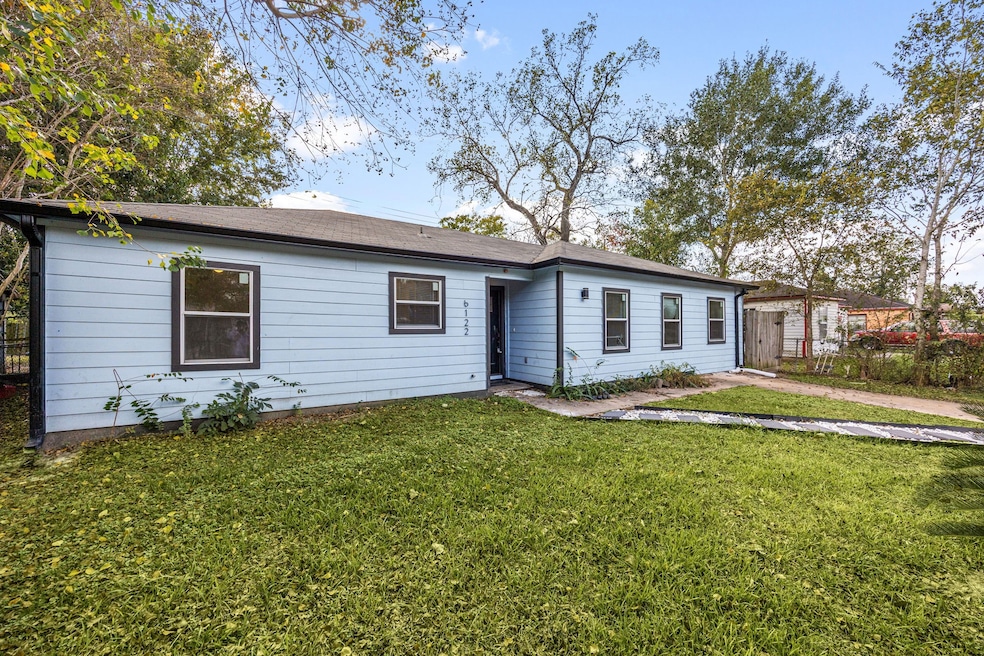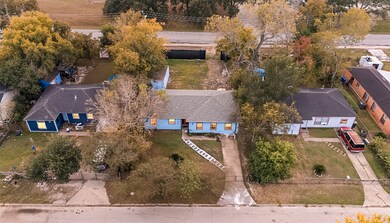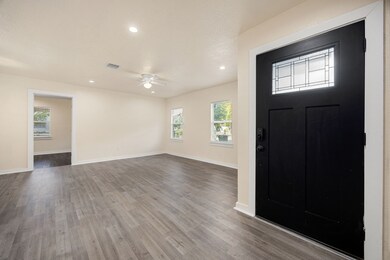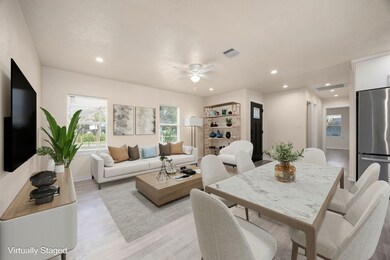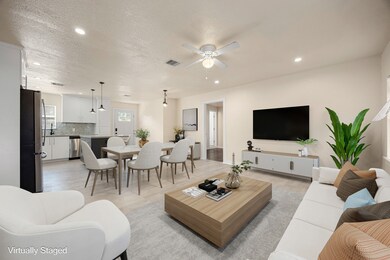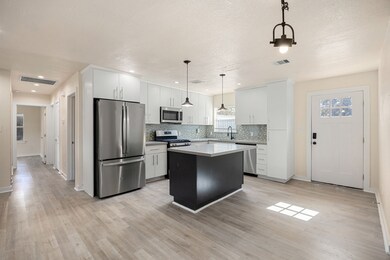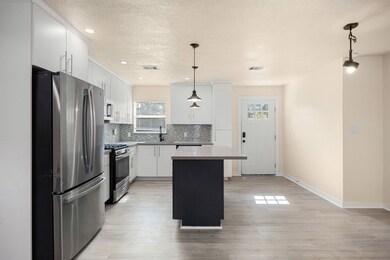6122 Beldart St Houston, TX 77033
South Park NeighborhoodEstimated payment $1,500/month
Highlights
- Adjacent to Greenbelt
- Solid Surface Countertops
- Family Room Off Kitchen
- Traditional Architecture
- Converted Garage
- Breakfast Bar
About This Home
Discover this thoughtfully updated 4-bedroom home, offering prime convenience in the Medical Center South area. The spacious living area is filled with natural light from two large windows. The home's kitchen is well-appointed, featuring a center island with a breakfast bar, Corian countertops, under-cabinet lighting, and a custom tile backsplash. Significant updates provide peace of mind, including a recently installed roof, siding, HVAC system, and appliances. Consistent flooring and recessed lighting run throughout the interior. The private primary suite features a walk-in closet with custom shelving and an ensuite bathroom with a tile shower. One of the property's best features is its expansive backyard, which opens directly onto F. M. Law Park, offering a playground, basketball courts, and tennis courts. Located just minutes from the Medical Center, the University of Houston, and Downtown, this home offers an excellent blend of comfort and convenience. Schedule your viewing today.
Listing Agent
Pedro Iznaga
Redfin Corporation License #0649061 Listed on: 11/20/2025

Home Details
Home Type
- Single Family
Est. Annual Taxes
- $4,085
Year Built
- Built in 1950
Lot Details
- 6,820 Sq Ft Lot
- Adjacent to Greenbelt
- Back Yard Fenced
Home Design
- Traditional Architecture
- Slab Foundation
- Composition Roof
- Wood Siding
Interior Spaces
- 1,320 Sq Ft Home
- 1-Story Property
- Ceiling Fan
- Recessed Lighting
- Family Room Off Kitchen
- Living Room
- Combination Kitchen and Dining Room
- Fire and Smoke Detector
- Washer and Electric Dryer Hookup
Kitchen
- Breakfast Bar
- Gas Oven
- Gas Range
- Microwave
- Dishwasher
- Kitchen Island
- Solid Surface Countertops
- Disposal
Flooring
- Laminate
- Tile
Bedrooms and Bathrooms
- 4 Bedrooms
- 2 Full Bathrooms
- Bathtub with Shower
Parking
- Converted Garage
- Additional Parking
Eco-Friendly Details
- Energy-Efficient Thermostat
- Ventilation
Outdoor Features
- Shed
Schools
- Mading Elementary School
- Thomas Middle School
- Sterling High School
Utilities
- Central Heating and Cooling System
- Programmable Thermostat
Community Details
- Belfort Park Sec 01 Subdivision
Map
Home Values in the Area
Average Home Value in this Area
Tax History
| Year | Tax Paid | Tax Assessment Tax Assessment Total Assessment is a certain percentage of the fair market value that is determined by local assessors to be the total taxable value of land and additions on the property. | Land | Improvement |
|---|---|---|---|---|
| 2025 | $4,187 | $195,245 | $62,320 | $132,925 |
| 2024 | $4,187 | $200,106 | $62,320 | $137,786 |
| 2023 | $4,187 | $119,663 | $62,320 | $57,343 |
| 2022 | $1,592 | $96,206 | $49,200 | $47,006 |
| 2021 | $1,532 | $65,726 | $28,864 | $36,862 |
| 2020 | $1,058 | $43,707 | $22,304 | $21,403 |
| 2019 | $1,106 | $43,707 | $22,304 | $21,403 |
| 2018 | $1,049 | $41,462 | $22,304 | $19,158 |
| 2017 | $957 | $41,462 | $22,304 | $19,158 |
| 2016 | $870 | $38,318 | $22,304 | $16,014 |
| 2015 | $406 | $34,726 | $22,304 | $12,422 |
| 2014 | $406 | $28,869 | $13,776 | $15,093 |
Property History
| Date | Event | Price | List to Sale | Price per Sq Ft | Prior Sale |
|---|---|---|---|---|---|
| 11/20/2025 11/20/25 | For Sale | $220,000 | 0.0% | $167 / Sq Ft | |
| 05/30/2023 05/30/23 | Sold | -- | -- | -- | View Prior Sale |
| 04/03/2023 04/03/23 | For Sale | $220,000 | 0.0% | $138 / Sq Ft | |
| 03/18/2023 03/18/23 | Pending | -- | -- | -- | |
| 02/27/2023 02/27/23 | Price Changed | $220,000 | -2.2% | $138 / Sq Ft | |
| 01/19/2023 01/19/23 | For Sale | $225,000 | +104.7% | $141 / Sq Ft | |
| 04/27/2022 04/27/22 | Sold | -- | -- | -- | View Prior Sale |
| 03/25/2022 03/25/22 | Pending | -- | -- | -- | |
| 03/12/2022 03/12/22 | For Sale | $109,900 | -- | $110 / Sq Ft |
Purchase History
| Date | Type | Sale Price | Title Company |
|---|---|---|---|
| Deed | -- | None Listed On Document | |
| Special Warranty Deed | -- | Laird Law Firm Pc | |
| Trustee Deed | $121,389 | None Available | |
| Trustee Deed | -- | None Available | |
| Vendors Lien | -- | American Title Co | |
| Trustee Deed | $24,310 | -- |
Mortgage History
| Date | Status | Loan Amount | Loan Type |
|---|---|---|---|
| Open | $222,800 | Construction | |
| Previous Owner | $159,000 | Construction | |
| Previous Owner | $57,049 | Purchase Money Mortgage |
Source: Houston Association of REALTORS®
MLS Number: 95701014
APN: 0790070050006
- 6111 Westover St
- 6162 Beldart St
- 6018 Beldart St
- 6038 Belcrest St
- 6154 Belarbor St
- 7914 Belbay St
- 6307 Westover St
- 6022 Belarbor St
- 6219 Reed Rd
- 6206 Lyndhurst Dr
- 6410 Heron Dr
- 7823 Belgard St
- 5959 Belmark St
- 6158 Ridgeway Dr
- 6150 Ridgeway Dr
- 6522 Flamingo Dr
- 5926 Belneath St
- 6122 Ridgeway Dr
- 6219 Simsdale St
- 6058 Lyndhurst Dr
- 6163 Beldart St
- 6307 Westover St
- 5962 Belcrest St
- 5935 Beldart St
- 5915 Beldart St
- 5939 Belarbor St
- 5903 Belneath St Unit B
- 6043 Lyndhurst Dr
- 5855 Beldart St
- 6122 Glenhurst Dr
- 5854 Heron Dr
- 5831 Belneath St
- 6838 Westover St Unit A
- 6114 Doulton Dr
- 5834 Overdale St
- 6510 Cherrydale Dr
- 5810 Belmark St
- 5962 Willow Glen Dr
- 5942 Ridgeway Dr
- 6015 Glenhurst Dr
