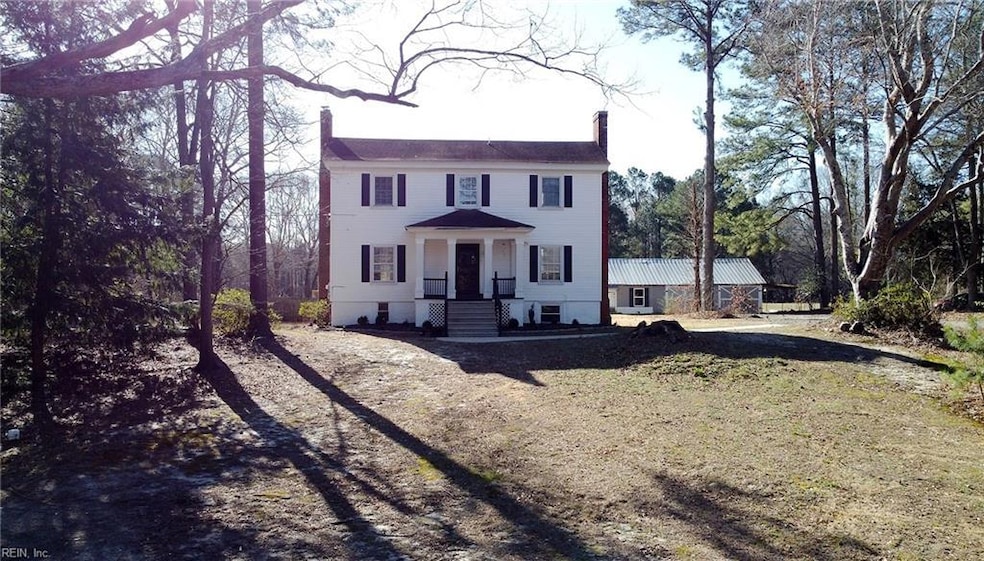
6122 Fire Tower Rd Zuni, VA 23898
Southern Isle of Wight NeighborhoodHighlights
- Barn
- Horses Allowed On Property
- View of Trees or Woods
- Windsor Elementary School Rated A-
- Above Ground Pool
- 6.49 Acre Lot
About This Home
As of May 2025Charming home situated on the ridge of an elevated & scenic parcel of 6+ acres. Surrounded by mature trees and landscaping. One of the most scenic home sites in the area. New flooring & trim, large open kitchen w/new paint. Stairs have been freshly painted w/new carpet runner. Large laundry/utility room & sunroom. Large foyer upstairs & primary bedroom w/walk-in closet. Home has a basement w/potential for 2 additional rooms. Walk outside to find a deck w/ fenced yard, above ground pool, detached 2 car garage w/workshop, as well as an additional private Man Cave/She Shed. Property is great for horses or just enjoying nature. Property has a deep well. This home has great history and is ready for its new owner!!!
Home Details
Home Type
- Single Family
Est. Annual Taxes
- $1,983
Year Built
- Built in 1927
Lot Details
- 6.49 Acre Lot
- Back Yard Fenced
- Wooded Lot
- Property is zoned RAC
Home Design
- Colonial Architecture
- Farmhouse Style Home
- Asphalt Shingled Roof
- Vinyl Siding
Interior Spaces
- 2,430 Sq Ft Home
- 2-Story Property
- Ceiling Fan
- 1 Fireplace
- Wood Burning Stove
- Entrance Foyer
- Sun or Florida Room
- Screened Porch
- Views of Woods
- Washer and Dryer Hookup
- Basement
Kitchen
- Breakfast Area or Nook
- Electric Range
- Microwave
Flooring
- Wood
- Carpet
- Laminate
Bedrooms and Bathrooms
- 3 Bedrooms
- Cedar Closet
Parking
- 2 Car Detached Garage
- Driveway
Outdoor Features
- Above Ground Pool
- Deck
- Storage Shed
Schools
- Windsor Elementary School
- Georgie D. Tyler Middle School
- Windsor High School
Utilities
- Well
- Electric Water Heater
- Septic System
Additional Features
- Barn
- Horses Allowed On Property
Community Details
- No Home Owners Association
- Zuni Subdivision
Ownership History
Purchase Details
Home Financials for this Owner
Home Financials are based on the most recent Mortgage that was taken out on this home.Purchase Details
Home Financials for this Owner
Home Financials are based on the most recent Mortgage that was taken out on this home.Purchase Details
Home Financials for this Owner
Home Financials are based on the most recent Mortgage that was taken out on this home.Purchase Details
Purchase Details
Purchase Details
Purchase Details
Similar Homes in Zuni, VA
Home Values in the Area
Average Home Value in this Area
Purchase History
| Date | Type | Sale Price | Title Company |
|---|---|---|---|
| Bargain Sale Deed | $367,000 | Title Resources | |
| Bargain Sale Deed | $215,000 | Res/Title | |
| Grant Deed | $176,000 | Attorney Only | |
| Deed | -- | -- | |
| Deed | -- | -- | |
| Deed | -- | -- | |
| Deed | -- | -- |
Mortgage History
| Date | Status | Loan Amount | Loan Type |
|---|---|---|---|
| Open | $367,000 | New Conventional | |
| Previous Owner | $175,010 | FHA | |
| Previous Owner | $176,000 | New Conventional |
Property History
| Date | Event | Price | Change | Sq Ft Price |
|---|---|---|---|---|
| 05/15/2025 05/15/25 | Sold | $367,000 | -0.8% | $151 / Sq Ft |
| 03/28/2025 03/28/25 | Pending | -- | -- | -- |
| 03/14/2025 03/14/25 | For Sale | $369,900 | -- | $152 / Sq Ft |
Tax History Compared to Growth
Tax History
| Year | Tax Paid | Tax Assessment Tax Assessment Total Assessment is a certain percentage of the fair market value that is determined by local assessors to be the total taxable value of land and additions on the property. | Land | Improvement |
|---|---|---|---|---|
| 2024 | $1,929 | $264,300 | $69,700 | $194,600 |
| 2023 | $1,931 | $264,300 | $69,700 | $194,600 |
| 2022 | $1,613 | $183,400 | $64,200 | $119,200 |
| 2021 | $1,613 | $183,400 | $64,200 | $119,200 |
| 2020 | $1,613 | $183,400 | $64,200 | $119,200 |
| 2019 | $1,613 | $183,400 | $64,200 | $119,200 |
| 2018 | $1,593 | $181,000 | $67,000 | $114,000 |
| 2016 | $1,611 | $181,000 | $67,000 | $114,000 |
| 2015 | $675 | $181,000 | $67,000 | $114,000 |
| 2014 | $675 | $185,000 | $77,900 | $107,100 |
| 2013 | -- | $185,000 | $77,900 | $107,100 |
Agents Affiliated with this Home
-
Mike Parker

Seller's Agent in 2025
Mike Parker
AtCoastal Realty
(757) 508-0224
1 in this area
27 Total Sales
-
Kimberly Parker

Seller Co-Listing Agent in 2025
Kimberly Parker
AtCoastal Realty
(757) 509-0033
1 in this area
32 Total Sales
-
Jeff Jones

Buyer's Agent in 2025
Jeff Jones
Fit Realty
(757) 943-0086
2 in this area
43 Total Sales
Map
Source: Real Estate Information Network (REIN)
MLS Number: 10573518
APN: 45-01-006C
- 20509 Thomas Woods Trail
- 20460 Sand Pit Rd
- 5217 Blackie Ln
- 6728 Mill Creek Dr
- 6473 Pressley Way
- 8151 Windsor Blvd
- 8277 Mill Creek Dr
- 18101 Foxfire Trail
- 9363 Forrest Dr
- 18052 Foxfire Trail
- 39205 Warrique Rd
- 6190 W Blackwater Rd
- 6043 W Blackwater Rd
- 38556 Warrique Rd
- 14387 Tucker Swamp Rd
- 15241 Strawberry Plains Rd
- 15316 Rattlesnake Trail
- 15+AC Courthouse Hwy
- 51 Browns Ave
- 35396 Amanda Loop
