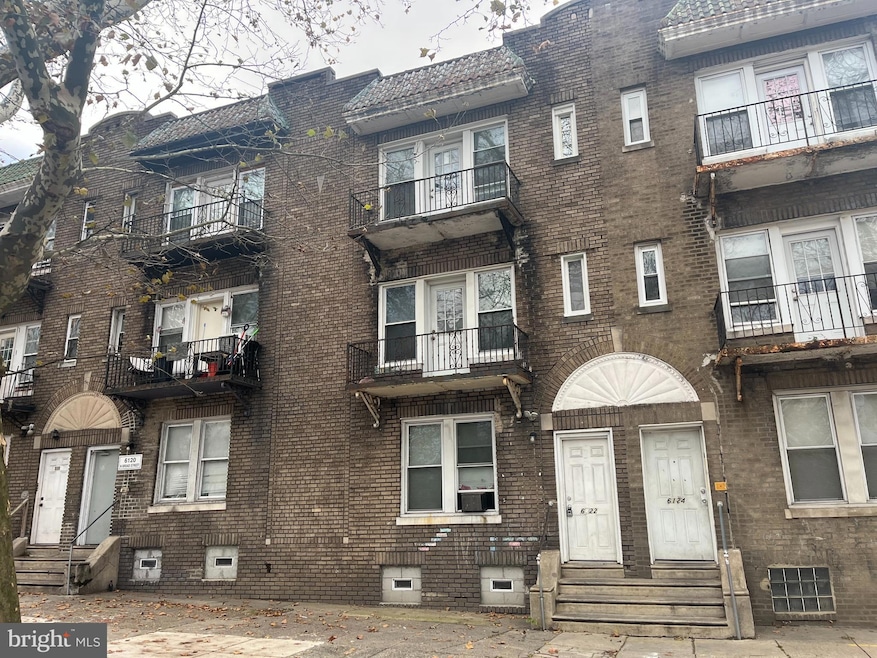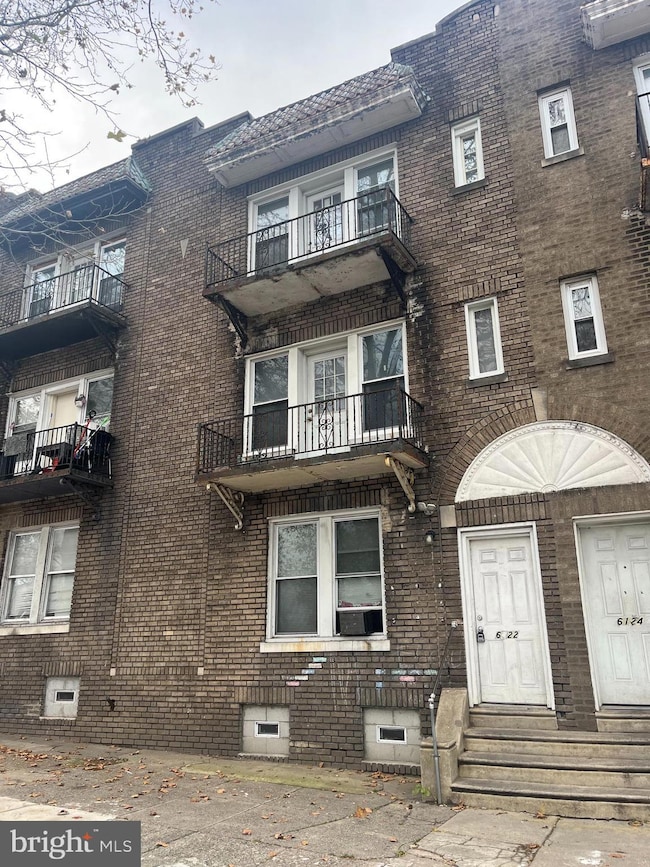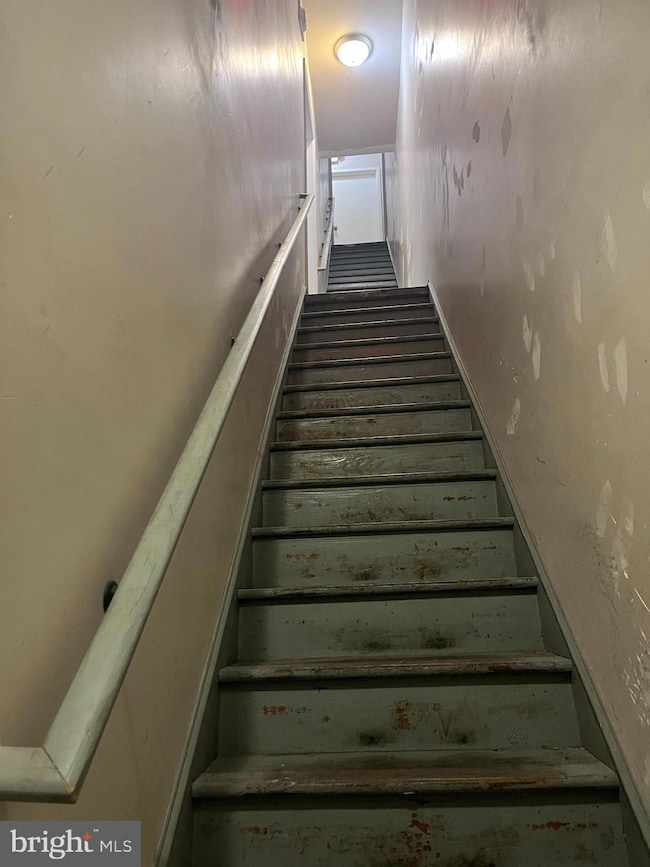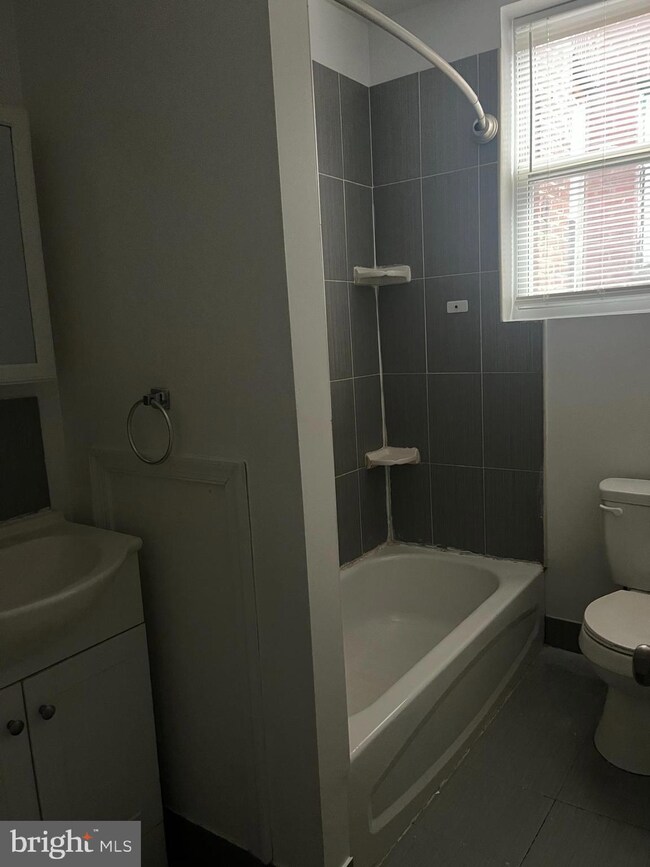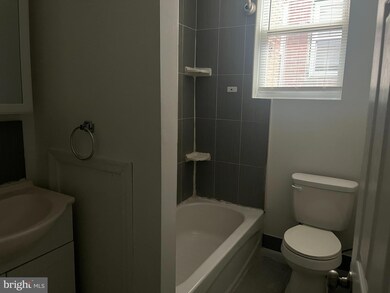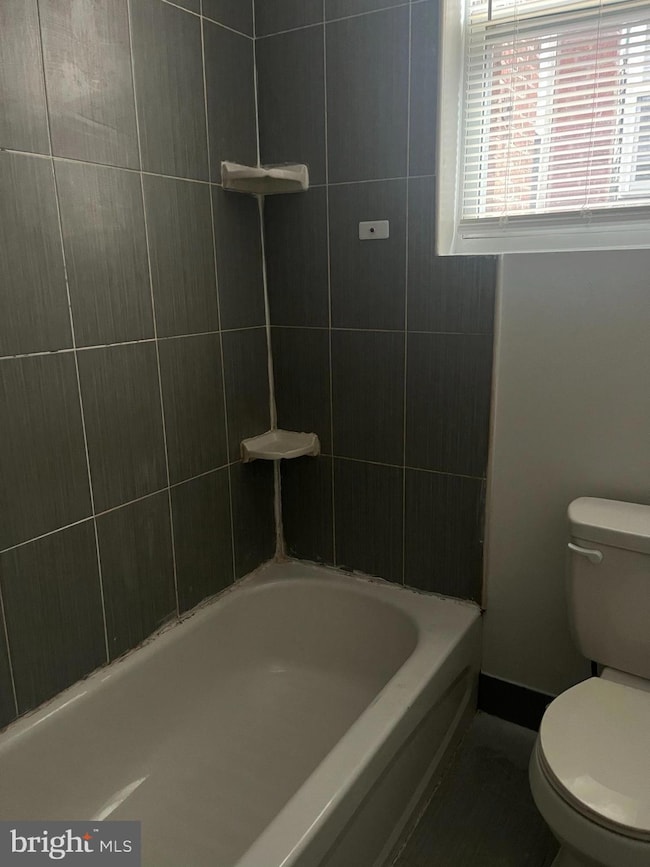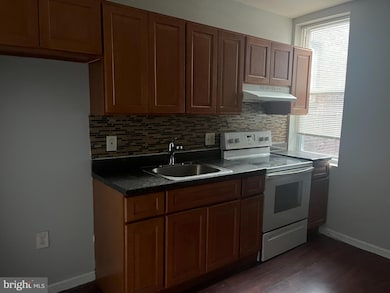6122 N Broad St Unit 3RD FLOOR FRONT Philadelphia, PA 19141
Ogontz NeighborhoodAbout This Home
Welcome home to this beautifully updated 2-bedroom, 1-bath apartment conveniently located on the 3rd floor front of 6122 N Broad Street! This bright and spacious unit features hardwood laminate flooring throughout, fresh paint, and modern updates that make it move-in ready. Enjoy the added bonus of a private balcony off one of the bedrooms, perfect for relaxing after a long day or enjoying your morning coffee. Located in a prime location near shopping, public transportation, schools, and major roadways, this apartment offers unbeatable convenience for commuting and everyday living. Additional Details: Fridge not included. No pets allowed. Tenant pays electric (no gas service) Water fee: $50/month paid directly to landlord in addition to rent Move-in costs: First month, last month, and one-month security deposit required (3 months total to move in) Tenant screening: All applicants are screened through the National Tenant Network ($45 non-refundable application fee per adult) Don’t miss this opportunity to live in a clean, updated apartment in a convenient and accessible location on Broad Street. Schedule your showing today!
Listing Agent
(215) 601-9988 Mike@themikecteam.com Better Homes Realty Group License #0343522 Listed on: 11/12/2025

Condo Details
Home Type
- Condominium
Year Built
- Built in 1930
Parking
- On-Street Parking
Home Design
- Entry on the 3rd floor
- Brick Exterior Construction
- Masonry
Interior Spaces
- 850 Sq Ft Home
- Property has 1 Level
Bedrooms and Bathrooms
- 2 Main Level Bedrooms
- 1 Full Bathroom
Utilities
- Electric Baseboard Heater
- Electric Water Heater
Listing and Financial Details
- Residential Lease
- Security Deposit $990
- Smoking Allowed
- 12-Month Lease Term
- Available 12/1/25
- $45 Application Fee
- Assessor Parcel Number 881071440
Community Details
Overview
- 6 Units
- Low-Rise Condominium
- Olney Subdivision
Pet Policy
- Pets allowed on a case-by-case basis
Map
Source: Bright MLS
MLS Number: PAPH2557856
- 5948 N Park Ave
- 6228 Old York Rd
- 1236 Medary Ave
- 5950 N 13th St
- 6010 N Camac St
- 5923 N Broad St
- 5946 N Camac St
- 6357 Old York Rd
- 5903 N Broad St
- 6208 N 17th St
- 6232 N 17th St
- 1705 Roselyn St
- 6217 N Bouvier St
- 1500 W Nedro Ave
- 6047 N Marvine St
- 1449 Conlyn St
- 6437 N Broad St
- 6420 N 15th St
- 5921 N 12th St
- 6219 N 11th St
- 6141 1/2 Old York Rd Unit 2
- 6143 Old York Rd Unit 1
- 1426 Green Ln Unit 1ST FLOOR
- 1514 W Champlost Ave Unit 2nd Floor Rear
- 1520 W Champlost Ave Unit 3F
- 1503 Widener Place Unit 1st floor unit
- 5923 N Broad St Unit 1
- 6300 Old York Rd
- 6001 N 17th St Unit 10
- 6001 N 17th St Unit 102
- 6001 N 17th St Unit 404
- 1100 W Godfrey St
- 1324 28 W Nedro Ave Unit 1
- 1545 Medary Ave Unit D341
- 6454 N Broad St Unit 334A
- 5850 N 13th St Unit 306
- 5850 N 13th St Unit 102
- 1623-1635 W Chelten Ave
- 1419 W Grange Ave Unit 411
- 1419 W Grange Ave Unit 204
