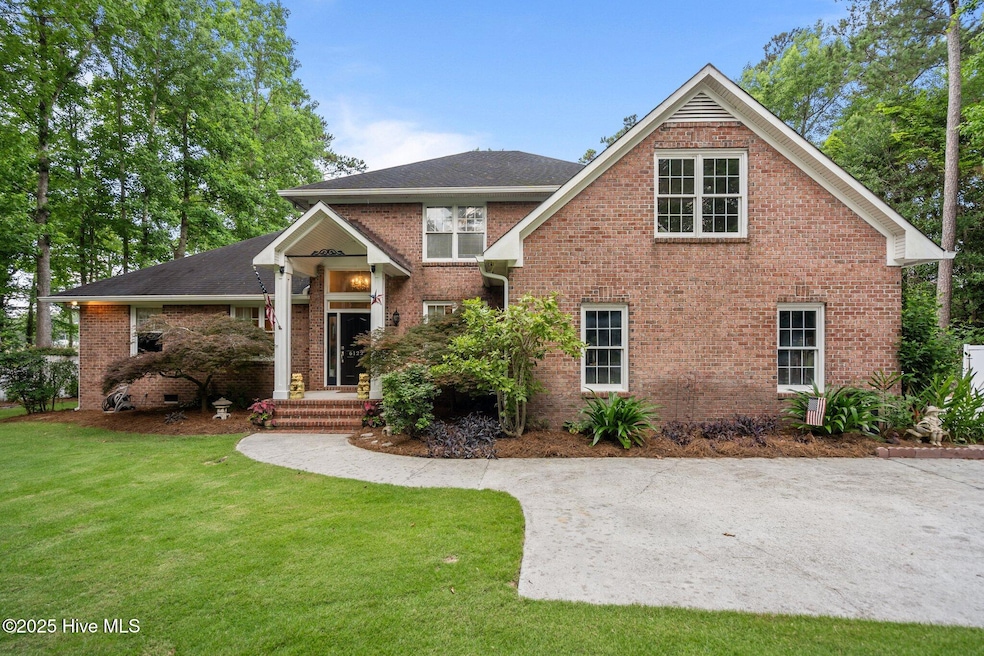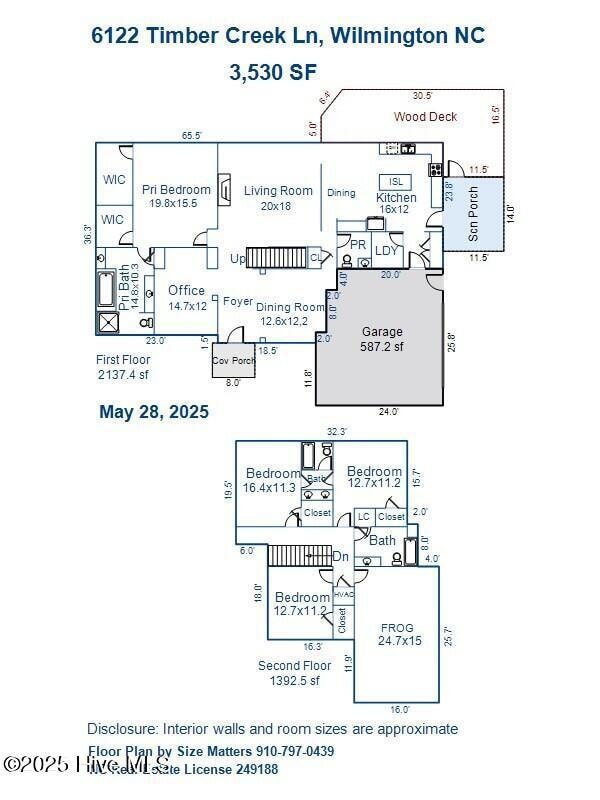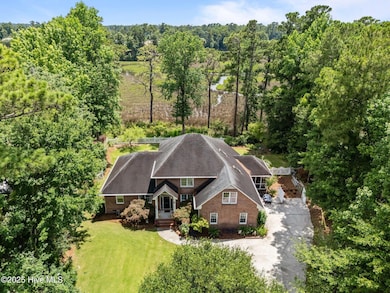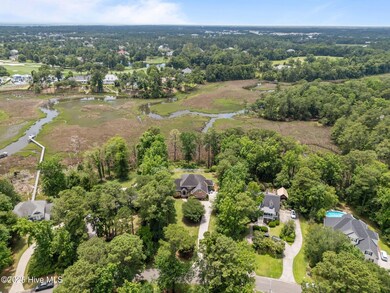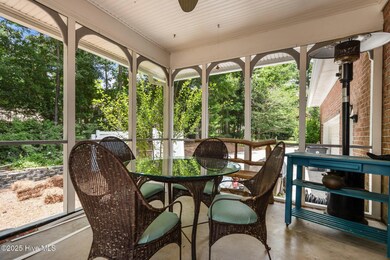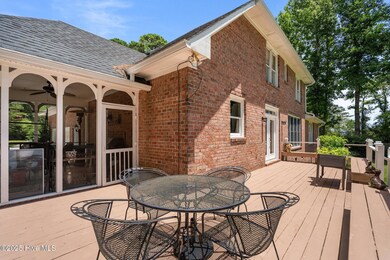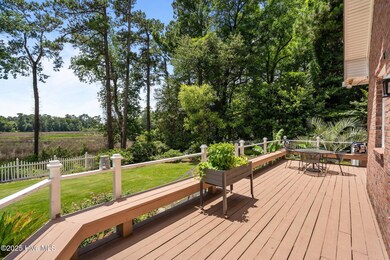6122 Timber Creek Ln Wilmington, NC 28411
Estimated payment $6,129/month
Highlights
- Water Views
- Finished Room Over Garage
- Deck
- Ogden Elementary School Rated A-
- 0.94 Acre Lot
- Wood Flooring
About This Home
A rare opportunity to own a marsh-front property in Timber Creek, a quiet, coveted neighborhood known for its mature trees, spacious lots, and strong sense of community. Set on nearly an acre of elevated land with no known history of flooding, this 4-bedroom, 3.5-bathroom home offers 3,530 square feet of spacious, versatile living and panoramic views of Howe Creek.Inside, marsh views greet you from the living room, kitchen, and the generous primary suite, conveniently located on the main floor. Newly installed windows throughout the home flood the interior with natural light and perfectly frame the serene beauty of the tidal creek. Upstairs features three additional bedrooms and two full bathrooms. Two bedrooms are connected by a Jack and Jill bath, while the third has a full bath nearby--ideal for family or guests. A large bonus room provides flexible space for a media room, playroom, or home office.Step outside to a spacious screened porch and expansive back deck, perfect for entertaining or relaxing while taking in the peaceful marsh views. With mature trees, coastal breezes, and lush surroundings, the backyard offers a private, retreat-like atmosphere.Located just minutes from Mayfaire, Wrightsville Beach, and top-rated schools, this property offers a rare blend of natural beauty, privacy, and coastal convenience--with the added peace of mind of a high, dry lot. Below market interest rates and lender credit are available when using the preferred lender, adding even more value to this exceptional offering.
Home Details
Home Type
- Single Family
Est. Annual Taxes
- $3,495
Year Built
- Built in 1996
Lot Details
- 0.94 Acre Lot
- Lot Dimensions are 95x325x150x328
- Property fronts a marsh
- Fenced Yard
- Irrigation
- Property is zoned R-20
HOA Fees
- $46 Monthly HOA Fees
Home Design
- Brick Exterior Construction
- Wood Frame Construction
- Architectural Shingle Roof
- Stick Built Home
Interior Spaces
- 3,530 Sq Ft Home
- 2-Story Property
- Ceiling Fan
- Living Room
- Formal Dining Room
- Home Office
- Water Views
- Crawl Space
- Laundry Room
Kitchen
- Dishwasher
- Kitchen Island
Flooring
- Wood
- Carpet
- Tile
Bedrooms and Bathrooms
- 4 Bedrooms
- Primary Bedroom on Main
Parking
- 2 Car Attached Garage
- Finished Room Over Garage
- Side Facing Garage
- Garage Door Opener
- Driveway
Outdoor Features
- Deck
- Screened Patio
- Porch
Schools
- Ogden Elementary School
- Noble Middle School
- Laney High School
Utilities
- Forced Air Heating System
- Heat Pump System
- Electric Water Heater
Listing and Financial Details
- Assessor Parcel Number R04418-001-011-000
Community Details
Overview
- Timber Creek Owners Association, Phone Number (910) 443-2042
- Timber Creek Subdivision
- Maintained Community
Security
- Resident Manager or Management On Site
Map
Home Values in the Area
Average Home Value in this Area
Tax History
| Year | Tax Paid | Tax Assessment Tax Assessment Total Assessment is a certain percentage of the fair market value that is determined by local assessors to be the total taxable value of land and additions on the property. | Land | Improvement |
|---|---|---|---|---|
| 2025 | $3,495 | $904,000 | $338,200 | $565,800 |
| 2023 | $2,948 | $550,200 | $173,500 | $376,700 |
| 2022 | $2,970 | $550,200 | $173,500 | $376,700 |
| 2021 | $3,024 | $550,200 | $173,500 | $376,700 |
| 2020 | $3,372 | $533,200 | $159,500 | $373,700 |
| 2019 | $3,372 | $533,200 | $159,500 | $373,700 |
| 2018 | $3,372 | $533,200 | $159,500 | $373,700 |
| 2017 | $3,452 | $533,200 | $159,500 | $373,700 |
| 2016 | $3,063 | $442,000 | $179,400 | $262,600 |
| 2015 | $2,846 | $442,000 | $179,400 | $262,600 |
| 2014 | $2,798 | $442,000 | $179,400 | $262,600 |
Property History
| Date | Event | Price | List to Sale | Price per Sq Ft |
|---|---|---|---|---|
| 10/21/2025 10/21/25 | Price Changed | $1,100,000 | -2.7% | $312 / Sq Ft |
| 09/18/2025 09/18/25 | Price Changed | $1,130,000 | -0.9% | $320 / Sq Ft |
| 08/07/2025 08/07/25 | Price Changed | $1,140,000 | -2.1% | $323 / Sq Ft |
| 06/18/2025 06/18/25 | For Sale | $1,165,000 | -- | $330 / Sq Ft |
Purchase History
| Date | Type | Sale Price | Title Company |
|---|---|---|---|
| Interfamily Deed Transfer | -- | Accommodation | |
| Deed | $300,000 | -- | |
| Deed | $70,000 | -- | |
| Deed | $65,000 | -- | |
| Deed | -- | -- | |
| Deed | $1,128,500 | -- |
Mortgage History
| Date | Status | Loan Amount | Loan Type |
|---|---|---|---|
| Open | $400,000 | New Conventional |
Source: Hive MLS
MLS Number: 100514486
APN: R04418-001-011-000
- 625 Dundee Dr
- 6420 Old Fort Rd
- 6509 Old Fort Rd
- 217 Cannon Rd
- 1900 Cliffmore Place
- 7223 Lounsberry Ct
- 106 E Brandywine Cir
- 7125 Saybrook Dr Unit LT15
- 3521 Middle Sound Loop Rd
- 2016 Kenilworth Ln
- 75 Snug Harbour Dr
- 7108 Abernathy Ct
- 2018 Kenilworth Ln
- 233 Buff Cir
- 322 Lance Dr
- 815 Helmsdale
- 1921 Sandwedge Place
- 707 Helmsdale Dr
- 706 Helmsdale Dr
- 7006 Key Point Dr
- 719 Arboretum Dr
- 4550 Atrium Ct
- 104 Sandybrook Rd
- 531 Old MacCumber Station Rd
- 393 Whisper Park Dr Unit Above Garage Apt.
- 393 Whisper Park Dr Unit Above Garage Apt.
- 347 Arboretum Dr
- 7015 Ruth Ave
- 300 Garnercrest Rd
- 7303 Flintrock Ct
- 1813 Sir Tyler Dr
- 7113 Cape Harbor Dr
- 7301 Topwater Dr
- 7413 Thais Trail
- 7503 Anaca Point Rd
- 1027 Ashes Dr
- 6832 Main St Unit 224
- 6832 Main St Unit 226
- 346 Green Meadows Dr
- 505 Vorils Ln
