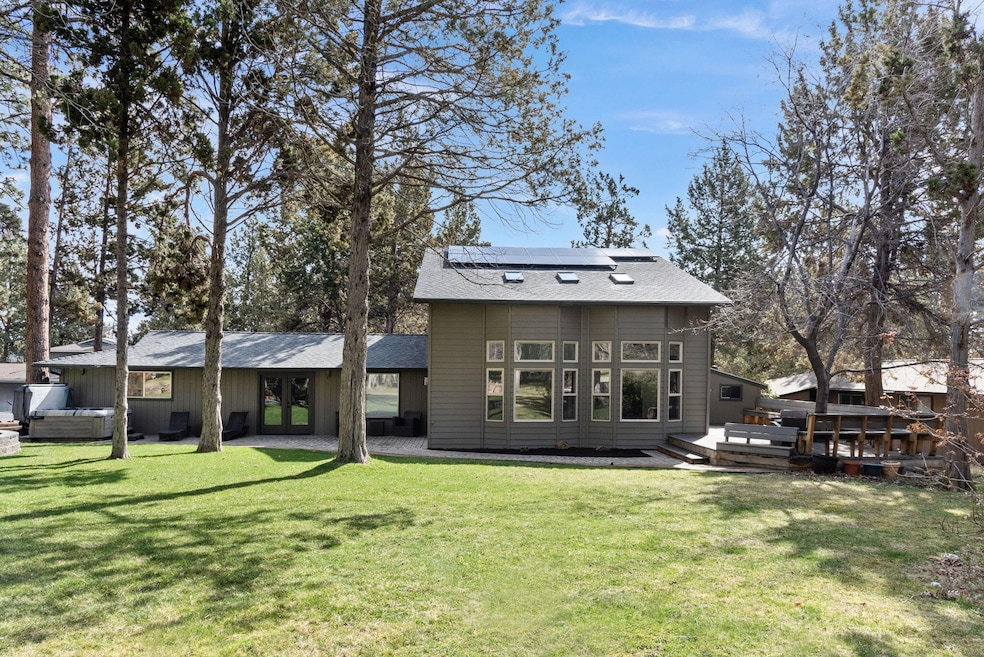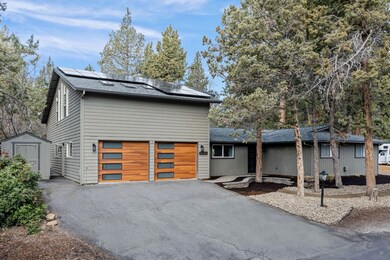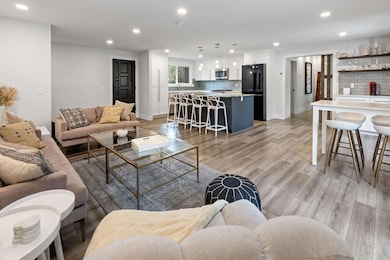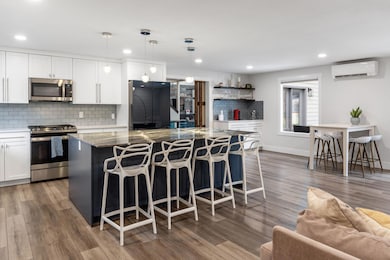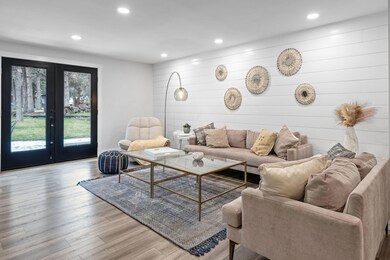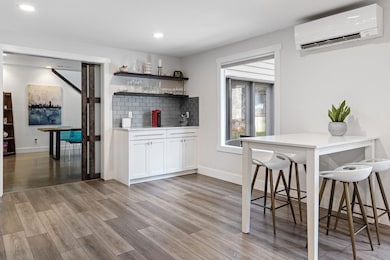
61225 Nisika Ct Bend, OR 97702
Old Farm District NeighborhoodHighlights
- Spa
- Two Primary Bedrooms
- Deck
- RV Access or Parking
- Open Floorplan
- 3-minute walk to Sun Meadow Park
About This Home
As of July 2025Nestled in a quiet cul-de-sac of Tillicum Village, this outstandingly updated 4-bedroom, 3-bath + an office home offers 2,982 sq. ft. of modern living on a spacious .28-acre lot, backing onto serene green space that you won't want to miss! With two primary suites, this versatile layout caters to a variety of lifestyles. Enjoy the open-concept living room with vaulted ceilings or the cozy charm of the original ranch style. Upgraded with top-tier amenities, the home features fully owned solar panels, Level 2 EV charging, high-end appliances, and an efficient mini-split heating and cooling system. Outdoor living is a breeze with a large 2-car garage, two storage sheds, RV parking pad, multiple decks, xeriscaped yard, a hot tub, built-in seating, and a putting green. This home truly blends comfort, luxury, and nature and does it all with a 9/10 Home Energy Score!
Last Agent to Sell the Property
Duke Warner Realty License #201213037 Listed on: 04/10/2025
Home Details
Home Type
- Single Family
Est. Annual Taxes
- $4,586
Year Built
- Built in 1973
Lot Details
- 0.28 Acre Lot
- Drip System Landscaping
- Rock Outcropping
- Native Plants
- Level Lot
- Backyard Sprinklers
- Property is zoned RS, RS
HOA Fees
- $74 Monthly HOA Fees
Parking
- 2 Car Attached Garage
- Garage Door Opener
- Driveway
- On-Street Parking
- RV Access or Parking
Property Views
- Park or Greenbelt
- Neighborhood
Home Design
- 2-Story Property
- Slab Foundation
- Frame Construction
- Composition Roof
Interior Spaces
- 2,982 Sq Ft Home
- Open Floorplan
- Built-In Features
- Vaulted Ceiling
- Double Pane Windows
- Vinyl Clad Windows
- Aluminum Window Frames
- Great Room
- Family Room
- Living Room
- Dining Room
- Home Office
- Loft
- Bonus Room
Kitchen
- Eat-In Kitchen
- Breakfast Bar
- Oven
- Cooktop
- Microwave
- Dishwasher
- Kitchen Island
- Solid Surface Countertops
- Disposal
Flooring
- Laminate
- Tile
Bedrooms and Bathrooms
- 4 Bedrooms
- Primary Bedroom on Main
- Double Master Bedroom
- Linen Closet
- Walk-In Closet
- In-Law or Guest Suite
- 3 Full Bathrooms
- Double Vanity
- Hydromassage or Jetted Bathtub
- Bathtub with Shower
- Bathtub Includes Tile Surround
Laundry
- Laundry Room
- Dryer
- Washer
Home Security
- Smart Thermostat
- Carbon Monoxide Detectors
- Fire and Smoke Detector
Eco-Friendly Details
- Sprinklers on Timer
Outdoor Features
- Spa
- Deck
- Patio
- Shed
Schools
- R E Jewell Elementary School
- High Desert Middle School
- Caldera High School
Utilities
- Ductless Heating Or Cooling System
- Forced Air Heating System
- Heating System Uses Natural Gas
- Baseboard Heating
- Water Heater
- Phone Available
- Cable TV Available
Listing and Financial Details
- Legal Lot and Block 6 / 7
- Assessor Parcel Number 120498
Community Details
Overview
- Tillicum Village Subdivision
- On-Site Maintenance
- Maintained Community
- Electric Vehicle Charging Station
Recreation
- Trails
Security
- Building Fire-Resistance Rating
Ownership History
Purchase Details
Home Financials for this Owner
Home Financials are based on the most recent Mortgage that was taken out on this home.Purchase Details
Home Financials for this Owner
Home Financials are based on the most recent Mortgage that was taken out on this home.Purchase Details
Home Financials for this Owner
Home Financials are based on the most recent Mortgage that was taken out on this home.Purchase Details
Purchase Details
Home Financials for this Owner
Home Financials are based on the most recent Mortgage that was taken out on this home.Similar Homes in Bend, OR
Home Values in the Area
Average Home Value in this Area
Purchase History
| Date | Type | Sale Price | Title Company |
|---|---|---|---|
| Warranty Deed | $840,000 | Western Title | |
| Warranty Deed | $455,000 | Western Title & Escrow | |
| Special Warranty Deed | $296,000 | First American Title | |
| Sheriffs Deed | $319,723 | None Available | |
| Warranty Deed | $294,900 | Amerititle |
Mortgage History
| Date | Status | Loan Amount | Loan Type |
|---|---|---|---|
| Previous Owner | $325,470 | New Conventional | |
| Previous Owner | $325,470 | New Conventional | |
| Previous Owner | $290,638 | New Conventional | |
| Previous Owner | $100,000 | Credit Line Revolving | |
| Previous Owner | $38,200 | Unknown | |
| Previous Owner | $235,900 | Fannie Mae Freddie Mac |
Property History
| Date | Event | Price | Change | Sq Ft Price |
|---|---|---|---|---|
| 07/02/2025 07/02/25 | Sold | $840,000 | -1.2% | $282 / Sq Ft |
| 06/17/2025 06/17/25 | Pending | -- | -- | -- |
| 06/12/2025 06/12/25 | Price Changed | $849,900 | -5.6% | $285 / Sq Ft |
| 05/16/2025 05/16/25 | Price Changed | $899,900 | -6.3% | $302 / Sq Ft |
| 04/10/2025 04/10/25 | Price Changed | $959,900 | 0.0% | $322 / Sq Ft |
| 04/10/2025 04/10/25 | For Sale | $959,900 | +111.0% | $322 / Sq Ft |
| 11/16/2018 11/16/18 | Sold | $455,000 | -7.1% | $153 / Sq Ft |
| 10/16/2018 10/16/18 | Pending | -- | -- | -- |
| 09/05/2018 09/05/18 | For Sale | $489,900 | +65.5% | $164 / Sq Ft |
| 10/30/2015 10/30/15 | Sold | $296,000 | -10.2% | $99 / Sq Ft |
| 09/11/2015 09/11/15 | Pending | -- | -- | -- |
| 07/09/2015 07/09/15 | For Sale | $329,800 | -- | $111 / Sq Ft |
Tax History Compared to Growth
Tax History
| Year | Tax Paid | Tax Assessment Tax Assessment Total Assessment is a certain percentage of the fair market value that is determined by local assessors to be the total taxable value of land and additions on the property. | Land | Improvement |
|---|---|---|---|---|
| 2024 | $4,586 | $273,870 | -- | -- |
| 2023 | $4,251 | $265,900 | $0 | $0 |
| 2022 | $3,966 | $250,650 | $0 | $0 |
| 2021 | $3,972 | $243,350 | $0 | $0 |
| 2020 | $3,768 | $243,350 | $0 | $0 |
| 2019 | $3,664 | $236,270 | $0 | $0 |
| 2018 | $3,560 | $229,390 | $0 | $0 |
| 2017 | $3,456 | $222,710 | $0 | $0 |
| 2016 | $3,296 | $216,230 | $0 | $0 |
| 2015 | $3,204 | $209,940 | $0 | $0 |
| 2014 | $3,110 | $203,830 | $0 | $0 |
Agents Affiliated with this Home
-
Susanna Abrahamson

Seller's Agent in 2025
Susanna Abrahamson
Duke Warner Realty
(503) 267-0210
13 in this area
155 Total Sales
-
Danielle Powell
D
Seller Co-Listing Agent in 2025
Danielle Powell
Duke Warner Realty
(503) 705-6435
14 in this area
167 Total Sales
-
Gregory Powell
G
Buyer's Agent in 2025
Gregory Powell
Keller Williams Realty Central Oregon
(541) 525-9955
6 in this area
82 Total Sales
-
N
Seller's Agent in 2018
Nathan Wissing
MORE Realty, Inc.
-
D
Seller's Agent in 2015
Darryl Doser
Coldwell Banker Morris Real Es
-
B
Buyer's Agent in 2015
Bob Seay
Bend Premier Real Estate LLC
Map
Source: Oregon Datashare
MLS Number: 220199122
APN: 120498
- 20450 Jacklight Ln
- 20473 Jacklight Ln
- 61182 SE Berkshire Way Unit Lot 111
- 20619 SE Boer Place SE Unit Lot 131
- 61178 SE Berkshire Way Unit Lot 110
- 20614 SE Boer Place SE Unit Lot 117
- 20623 SE Boer Place SE Unit Lot 132
- 61155 Splendor Ln
- 61151 Splendor Ln
- 61147 Splendor Ln
- 61139 Splendor Ln
- 61167 Splendor Ln
- 61159 Splendor Ln
- 61163 Splendor Ln
- 61175 Splendor Ln
- 61171 Splendor Ln
- 61183 Splendor Ln
- 61156 Splendor Ln
- 61179 Splendor Ln
- 61152 Splendor Ln
