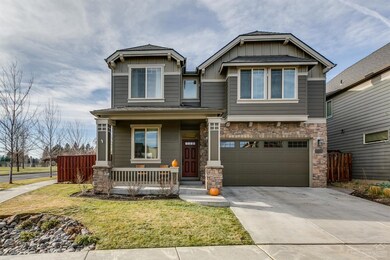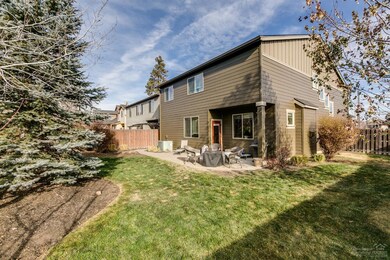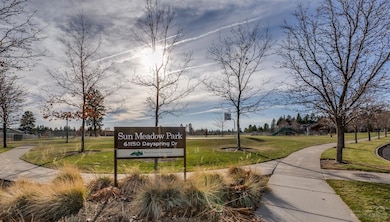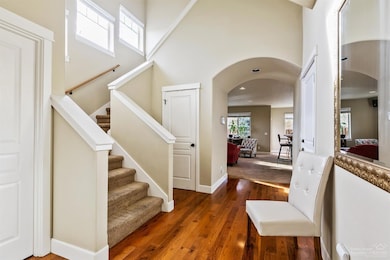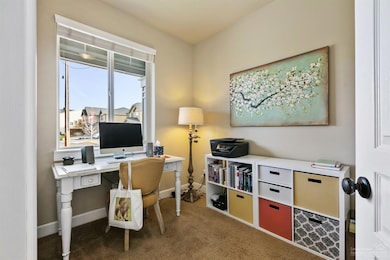
61229 Splendor Ln Bend, OR 97702
Old Farm District NeighborhoodHighlights
- Deck
- Territorial View
- Bonus Room
- Northwest Architecture
- Wood Flooring
- 2-minute walk to Sun Meadow Park
About This Home
As of January 2019Welcome home to 61229 Splendor Lane, where living is splendid indeed! Inviting Pahlisch Homes sun-drenched bi-level home is situated on a fabulous corner lot across from Sun Meadow Park. Enjoy a timeless, yet flexible floor plan with downstairs great room, spacious kitchen with breakfast bar, dining area, pantry, stainless appliances, beautiful wood cabinetry & floors. Bonus office/den on main level offers added versatility. Upstairs is all about comfortable living with 3 large bedrooms & an expansive bonus room that could easily convert to a 4th bedroom. Master suite boasts serene soaking tub, separate shower & huge walk-in closet. Upstairs laundry/utility room makes chores a breeze. Accessed from the main level, a tandem, 3-car extended length garage offers plenty of room for all your toys & vehicles. Fenced back yard provides space for lots of fun, along with a patio to enjoy. Desirable Sun Meadow community offers tree-lined streets, community pool, park & covered picnic pavilion.
Last Agent to Sell the Property
Lisa Connors
Harcourts The Garner Group Real Estate License #201212152 Listed on: 11/15/2018
Home Details
Home Type
- Single Family
Est. Annual Taxes
- $3,892
Year Built
- Built in 2005
Lot Details
- 5,663 Sq Ft Lot
- Fenced
- Drip System Landscaping
- Corner Lot
- Property is zoned RS, RS
HOA Fees
- $57 Monthly HOA Fees
Parking
- 2 Car Attached Garage
- Tandem Parking
- Garage Door Opener
- Driveway
- On-Street Parking
Home Design
- Northwest Architecture
- Stem Wall Foundation
- Frame Construction
- Composition Roof
Interior Spaces
- 2,456 Sq Ft Home
- 2-Story Property
- Gas Fireplace
- Double Pane Windows
- Vinyl Clad Windows
- Great Room
- Family Room
- Living Room with Fireplace
- Home Office
- Bonus Room
- Territorial Views
Kitchen
- Eat-In Kitchen
- Breakfast Bar
- Oven
- Range
- Microwave
- Dishwasher
- Kitchen Island
- Tile Countertops
- Disposal
Flooring
- Wood
- Carpet
- Stone
- Tile
- Vinyl
Bedrooms and Bathrooms
- 3 Bedrooms
- Linen Closet
- Walk-In Closet
- Jack-and-Jill Bathroom
- Double Vanity
- Soaking Tub
- Bathtub with Shower
Laundry
- Laundry Room
- Dryer
- Washer
Eco-Friendly Details
- Sprinklers on Timer
Outdoor Features
- Deck
- Patio
Schools
- Jewell Elementary School
- High Desert Middle School
- Bend Sr High School
Utilities
- Forced Air Heating and Cooling System
- Heating System Uses Natural Gas
- Water Heater
Listing and Financial Details
- Exclusions: Speakers in downstairs great room; Speakers in upstairs bonus room
- Tax Lot 87
- Assessor Parcel Number 247528
Community Details
Overview
- Built by Pahlisch Homes
- Sun Meadow Subdivision
Recreation
- Community Pool
- Park
Ownership History
Purchase Details
Home Financials for this Owner
Home Financials are based on the most recent Mortgage that was taken out on this home.Purchase Details
Home Financials for this Owner
Home Financials are based on the most recent Mortgage that was taken out on this home.Purchase Details
Home Financials for this Owner
Home Financials are based on the most recent Mortgage that was taken out on this home.Similar Homes in Bend, OR
Home Values in the Area
Average Home Value in this Area
Purchase History
| Date | Type | Sale Price | Title Company |
|---|---|---|---|
| Warranty Deed | $450,000 | Amerititle | |
| Warranty Deed | $360,000 | Amerititle | |
| Warranty Deed | $361,451 | Amerititle | |
| Warranty Deed | $80,000 | Amerititle |
Mortgage History
| Date | Status | Loan Amount | Loan Type |
|---|---|---|---|
| Closed | $0 | Credit Line Revolving | |
| Open | $75,000 | Credit Line Revolving | |
| Open | $365,000 | New Conventional | |
| Closed | $359,000 | New Conventional | |
| Closed | $360,000 | New Conventional | |
| Previous Owner | $309,200 | Adjustable Rate Mortgage/ARM | |
| Previous Owner | $288,000 | New Conventional | |
| Previous Owner | $72,300 | Stand Alone Second | |
| Previous Owner | $253,000 | Fannie Mae Freddie Mac |
Property History
| Date | Event | Price | Change | Sq Ft Price |
|---|---|---|---|---|
| 01/15/2019 01/15/19 | Sold | $450,000 | -1.1% | $183 / Sq Ft |
| 11/23/2018 11/23/18 | Pending | -- | -- | -- |
| 11/15/2018 11/15/18 | For Sale | $455,000 | +26.4% | $185 / Sq Ft |
| 03/31/2016 03/31/16 | Sold | $360,000 | 0.0% | $147 / Sq Ft |
| 01/15/2016 01/15/16 | Pending | -- | -- | -- |
| 06/20/2015 06/20/15 | For Sale | $360,000 | -- | $147 / Sq Ft |
Tax History Compared to Growth
Tax History
| Year | Tax Paid | Tax Assessment Tax Assessment Total Assessment is a certain percentage of the fair market value that is determined by local assessors to be the total taxable value of land and additions on the property. | Land | Improvement |
|---|---|---|---|---|
| 2024 | $5,013 | $299,400 | -- | -- |
| 2023 | $4,647 | $290,680 | $0 | $0 |
| 2022 | $4,336 | $274,000 | $0 | $0 |
| 2021 | $4,342 | $266,020 | $0 | $0 |
| 2020 | $4,119 | $266,020 | $0 | $0 |
| 2019 | $4,005 | $258,280 | $0 | $0 |
| 2018 | $3,892 | $250,760 | $0 | $0 |
| 2017 | $3,778 | $243,460 | $0 | $0 |
| 2016 | $3,602 | $236,370 | $0 | $0 |
| 2015 | $3,503 | $229,490 | $0 | $0 |
| 2014 | $3,400 | $222,810 | $0 | $0 |
Agents Affiliated with this Home
-
L
Seller's Agent in 2019
Lisa Connors
Harcourts The Garner Group Real Estate
-
David Gilmore
D
Buyer's Agent in 2019
David Gilmore
Cascade Hasson SIR
(619) 203-1749
5 in this area
44 Total Sales
-
B
Seller's Agent in 2016
Bobbie Strome
John L Scott Bend-Redmond
Map
Source: Oregon Datashare
MLS Number: 201811112
APN: 247528
- 61155 Splendor Ln
- 61151 Splendor Ln
- 61147 Splendor Ln
- 61139 Splendor Ln
- 61159 Splendor Ln
- 61163 Splendor Ln
- 61167 Splendor Ln
- 61175 Splendor Ln
- 61171 Splendor Ln
- 61183 Splendor Ln
- 61156 Splendor Ln
- 61179 Splendor Ln
- 61152 Splendor Ln
- 61164 Splendor Ln
- 61168 Splendor Ln
- 61181 Dayspring Dr
- 20565 Sun Meadow Way
- 20561 Sun Meadow Way
- 20473 Jacklight Ln
- 20568 Button Brush Ave

