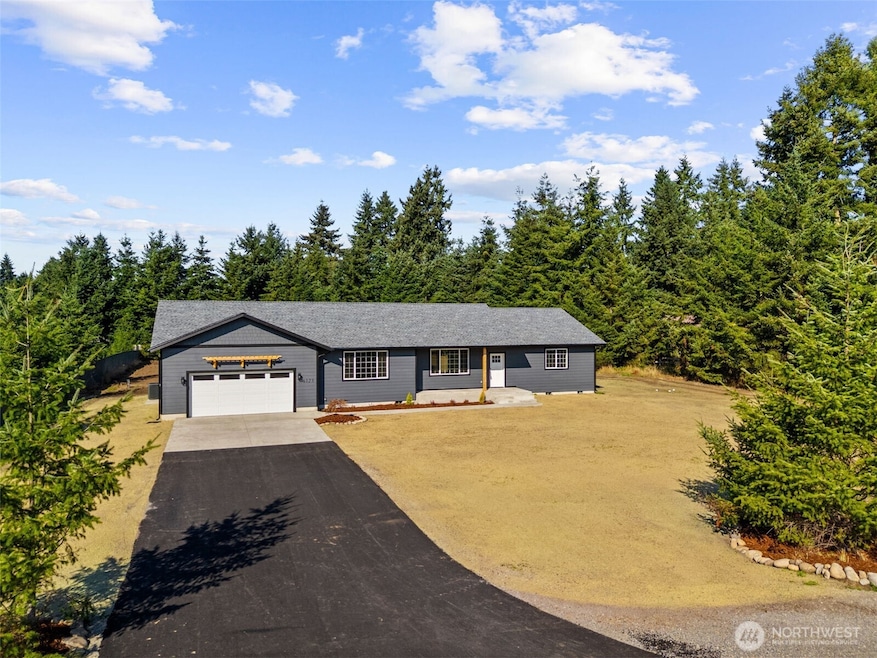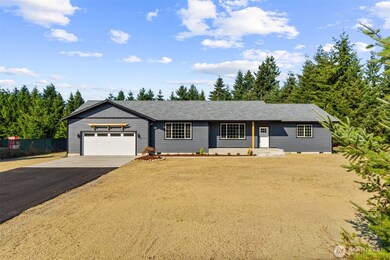6123 186th Trail SW Rochester, WA 98579
Grand Mound NeighborhoodEstimated payment $3,428/month
Highlights
- New Construction
- Deck
- No HOA
- RV Access or Parking
- Vaulted Ceiling
- Cul-De-Sac
About This Home
New construction in Grand Mound, move-in ready! Over an acre, loads of Privacy, and no HOA! Less than 5 min from I-5, this property includes RV-parking, and room for a 4,000Sqft detached shop! This split floorplan is thoughtfully laid out, with loads of features you've been looking for: A/C, large garage, craftsman millwork, to name a few. The kitchen boasts quartz countertops, under cabinet lighting, and kitchen island with room for barstools. Vaulted ceilings and plenty of natural light make this home open and spacious, while the pocket doors, dimmer switches, and locally made soft-close cabinetry are just a few examples of what make daily life a breeze in this home. Ask how this home qualifies for a 1% lender credit!
Source: Northwest Multiple Listing Service (NWMLS)
MLS#: 2437272
Home Details
Home Type
- Single Family
Est. Annual Taxes
- $913
Year Built
- Built in 2025 | New Construction
Lot Details
- 1.01 Acre Lot
- Cul-De-Sac
- Street terminates at a dead end
- Gated Home
- Partially Fenced Property
- Level Lot
- Property is in very good condition
Parking
- 2 Car Attached Garage
- Driveway
- Off-Street Parking
- RV Access or Parking
Home Design
- Composition Roof
- Wood Siding
- Cement Board or Planked
- Wood Composite
Interior Spaces
- 2,264 Sq Ft Home
- 1-Story Property
- Vaulted Ceiling
- Storm Windows
Kitchen
- Stove
- Microwave
- Dishwasher
Flooring
- Carpet
- Laminate
- Ceramic Tile
Bedrooms and Bathrooms
- 3 Main Level Bedrooms
- Walk-In Closet
- Bathroom on Main Level
- 2 Full Bathrooms
Outdoor Features
- Deck
Utilities
- Forced Air Heating and Cooling System
- Heat Pump System
- Well
- Water Heater
- Septic Tank
Community Details
- No Home Owners Association
- Grand Mound Subdivision
Listing and Financial Details
- Down Payment Assistance Available
- Visit Down Payment Resource Website
- Assessor Parcel Number 13501230303
Map
Home Values in the Area
Average Home Value in this Area
Tax History
| Year | Tax Paid | Tax Assessment Tax Assessment Total Assessment is a certain percentage of the fair market value that is determined by local assessors to be the total taxable value of land and additions on the property. | Land | Improvement |
|---|---|---|---|---|
| 2024 | $628 | $103,900 | $103,900 | -- |
| 2023 | $628 | $70,400 | $70,400 | $0 |
| 2022 | $641 | $56,200 | $56,200 | $0 |
| 2021 | $515 | $60,700 | $60,700 | $0 |
| 2020 | $656 | $44,900 | $44,900 | $0 |
| 2019 | $523 | $48,100 | $48,100 | $0 |
| 2018 | $570 | $39,300 | $39,300 | $0 |
| 2017 | $574 | $39,750 | $39,750 | $0 |
| 2016 | $630 | $40,100 | $40,100 | $0 |
| 2014 | -- | $43,050 | $43,050 | $0 |
Property History
| Date | Event | Price | List to Sale | Price per Sq Ft |
|---|---|---|---|---|
| 11/21/2025 11/21/25 | Pending | -- | -- | -- |
| 09/26/2025 09/26/25 | For Sale | $639,000 | -- | $282 / Sq Ft |
Purchase History
| Date | Type | Sale Price | Title Company |
|---|---|---|---|
| Quit Claim Deed | -- | None Listed On Document |
Source: Northwest Multiple Listing Service (NWMLS)
MLS Number: 2437272
APN: 13501230303
- 18905 Prairie St SW
- 18207 Keona Ln SW
- 19106 Nutmeg St SW
- 19714 Aspenwood Ct SW
- 7140 191st Ave SW Unit 26
- 0 Hwy 12 SW Unit NWM2363119
- 7245 185th Ln SW
- 19140 Rosemary St SW
- 6321 199th Loop SW
- 19838 Bear View Ln SW
- 19139 Rosemary St SW
- 7332 183rd Ave SW
- 20107 Blair Ln SW
- 7140 196th Ave SW
- 4819 181st Ln SW
- 20003 Kuper Ct SW
- 7143 196th Ave SW
- 7541 187th Ave SW
- 6521 201st Ave SW
- 6411 201st Ave SW Unit 21







