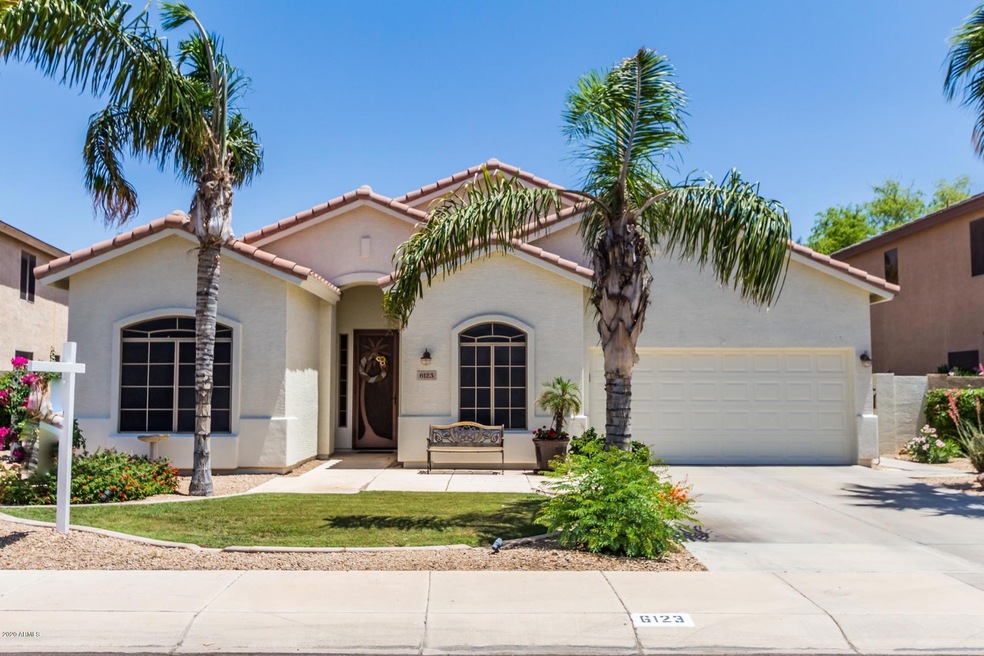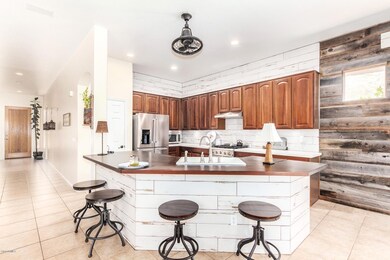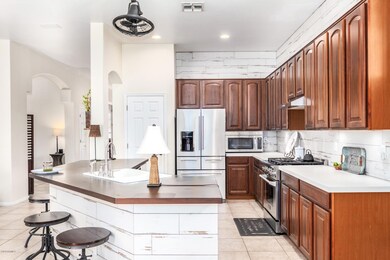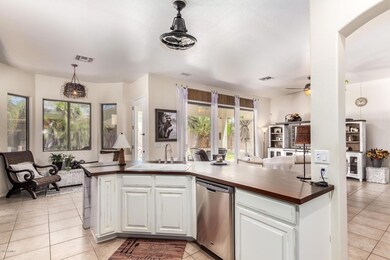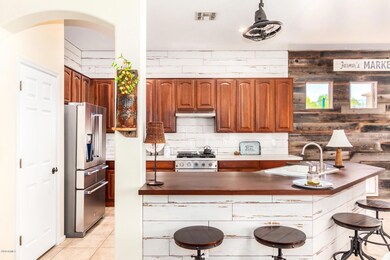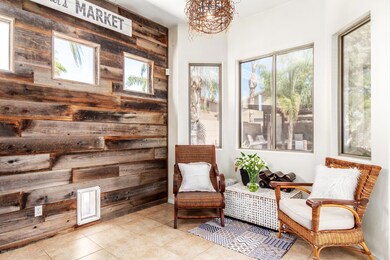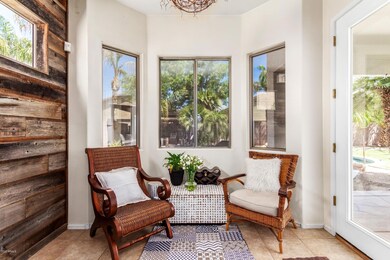
6123 S Roger Way Chandler, AZ 85249
South Chandler NeighborhoodHighlights
- Play Pool
- Covered patio or porch
- Dual Vanity Sinks in Primary Bathroom
- Jane D. Hull Elementary School Rated A
- Double Pane Windows
- Solar Screens
About This Home
As of May 2023STUNNING HOME in the highly sought after Cooper Commons. Upgrades galore!! Spacious 3 br/2 ba with a large den with built ins. Grand entry that opens up to the gorgeous updated kitchen with quartz counter tops, new Kohler Cast Iron sink, beautiful tile backsplash, custom island with a new Kucht Professional Gas Stove, eat in kitchen with stunning custom wood accent wall which opens up to the bright great room and formal dining area. Beautifully updated master retreat with Cast Iron Claw Foot Tub, floor to ceiling shiplap, quartz countertops and custom barn door. Enjoy your backyard oasis with mature landscaping, entertaining custom hut with extended decking, soothing pool with a rock water feature, 2 storage buildings, 1 large work shop, freshly painted exterior, new insulated garage door with new motor, built in cabinets in garage, upgraded heater with warranty and new soft water system. Beautiful neighborhood with multiple parks and walking paths. Great Chandler location close to I-10 & Loop 202, golf, shopping, restaurants and you can even walk to the Elementary School. Don't Miss Out on this beauty, it won't last long!!
Home Details
Home Type
- Single Family
Est. Annual Taxes
- $1,913
Year Built
- Built in 2000
Lot Details
- 7,548 Sq Ft Lot
- Desert faces the back of the property
- Block Wall Fence
- Front and Back Yard Sprinklers
- Grass Covered Lot
HOA Fees
- $38 Monthly HOA Fees
Parking
- 2 Car Garage
- Garage Door Opener
Home Design
- Wood Frame Construction
- Tile Roof
- Stucco
Interior Spaces
- 1,910 Sq Ft Home
- 1-Story Property
- Ceiling height of 9 feet or more
- Double Pane Windows
- Solar Screens
- Washer and Dryer Hookup
Flooring
- Carpet
- Laminate
- Tile
Bedrooms and Bathrooms
- 3 Bedrooms
- Remodeled Bathroom
- Primary Bathroom is a Full Bathroom
- 2 Bathrooms
- Dual Vanity Sinks in Primary Bathroom
- Bathtub With Separate Shower Stall
Outdoor Features
- Play Pool
- Covered patio or porch
- Fire Pit
- Outdoor Storage
Schools
- Jane D. Hull Elementary School
- San Tan Elementary Middle School
- Basha High School
Utilities
- Central Air
- Heating System Uses Natural Gas
- High Speed Internet
- Cable TV Available
Additional Features
- No Interior Steps
- Property is near a bus stop
Listing and Financial Details
- Tax Lot 36
- Assessor Parcel Number 303-84-251
Community Details
Overview
- Association fees include ground maintenance
- Vision Community Association, Phone Number (480) 759-4945
- Built by BEAUTIFUL HOME
- Cooper Commons 3 Parcel 11 Subdivision
Recreation
- Community Playground
- Bike Trail
Ownership History
Purchase Details
Home Financials for this Owner
Home Financials are based on the most recent Mortgage that was taken out on this home.Purchase Details
Home Financials for this Owner
Home Financials are based on the most recent Mortgage that was taken out on this home.Purchase Details
Home Financials for this Owner
Home Financials are based on the most recent Mortgage that was taken out on this home.Purchase Details
Purchase Details
Home Financials for this Owner
Home Financials are based on the most recent Mortgage that was taken out on this home.Similar Homes in the area
Home Values in the Area
Average Home Value in this Area
Purchase History
| Date | Type | Sale Price | Title Company |
|---|---|---|---|
| Warranty Deed | $550,000 | Chicago Title Agency | |
| Warranty Deed | $410,000 | Greystone Title Agency Llc | |
| Warranty Deed | $278,000 | Equity Title Agency Inc | |
| Trustee Deed | $77,203 | Accommodation | |
| Corporate Deed | $230,247 | First American Title |
Mortgage History
| Date | Status | Loan Amount | Loan Type |
|---|---|---|---|
| Open | $350,000 | New Conventional | |
| Previous Owner | $389,500 | New Conventional | |
| Previous Owner | $151,700 | New Conventional | |
| Previous Owner | $170,000 | Unknown | |
| Previous Owner | $168,000 | New Conventional | |
| Previous Owner | $318,400 | Unknown | |
| Previous Owner | $79,600 | Stand Alone Second | |
| Previous Owner | $96,300 | Unknown | |
| Previous Owner | $232,300 | Unknown | |
| Previous Owner | $218,700 | New Conventional |
Property History
| Date | Event | Price | Change | Sq Ft Price |
|---|---|---|---|---|
| 05/26/2023 05/26/23 | Sold | $550,000 | +3.8% | $258 / Sq Ft |
| 04/24/2023 04/24/23 | Pending | -- | -- | -- |
| 04/21/2023 04/21/23 | For Sale | $529,900 | +29.2% | $249 / Sq Ft |
| 06/30/2020 06/30/20 | Sold | $410,000 | +2.5% | $215 / Sq Ft |
| 05/14/2020 05/14/20 | For Sale | $399,900 | -2.5% | $209 / Sq Ft |
| 05/14/2020 05/14/20 | Off Market | $410,000 | -- | -- |
Tax History Compared to Growth
Tax History
| Year | Tax Paid | Tax Assessment Tax Assessment Total Assessment is a certain percentage of the fair market value that is determined by local assessors to be the total taxable value of land and additions on the property. | Land | Improvement |
|---|---|---|---|---|
| 2025 | $2,416 | $25,888 | -- | -- |
| 2024 | $2,370 | $24,479 | -- | -- |
| 2023 | $2,370 | $40,900 | $8,180 | $32,720 |
| 2022 | $1,913 | $30,600 | $6,120 | $24,480 |
| 2021 | $1,998 | $28,270 | $5,650 | $22,620 |
| 2020 | $1,988 | $26,580 | $5,310 | $21,270 |
| 2019 | $1,913 | $24,220 | $4,840 | $19,380 |
| 2018 | $1,851 | $24,120 | $4,820 | $19,300 |
| 2017 | $1,727 | $21,710 | $4,340 | $17,370 |
| 2016 | $1,664 | $20,630 | $4,120 | $16,510 |
| 2015 | $1,610 | $19,250 | $3,850 | $15,400 |
Agents Affiliated with this Home
-
R
Seller's Agent in 2023
Rose Gaddis
Realty One Group
(480) 223-3568
2 in this area
9 Total Sales
-

Buyer's Agent in 2023
Deborah Reed
Realty ONE Group
(480) 733-8500
1 in this area
9 Total Sales
-

Seller's Agent in 2020
Julie Kinkead
HomeSmart
(480) 250-7828
2 in this area
55 Total Sales
Map
Source: Arizona Regional Multiple Listing Service (ARMLS)
MLS Number: 6078180
APN: 303-84-251
- 6228 S Nash Way
- 6085 S Wilson Dr
- 2697 E Waterview Ct
- 6321 S Teresa Dr
- 2893 E Cherry Hills Dr
- 2652 E Riviera Dr
- 2882 E Indian Wells Place
- 2270 E Indian Wells Dr
- 5721 S Wilson Dr
- 2551 E Buena Vista Place
- 2339 E Virgo Place
- 2121 E Aquarius Place
- 2474 E Westchester Dr
- 3114 E Capricorn Way
- 2207 E Libra Place
- 2661 E Birchwood Place
- 1960 E Augusta Ave
- 3123 E Buena Vista Dr
- 6461 S Oakmont Dr
- 24811 S 138th Place
