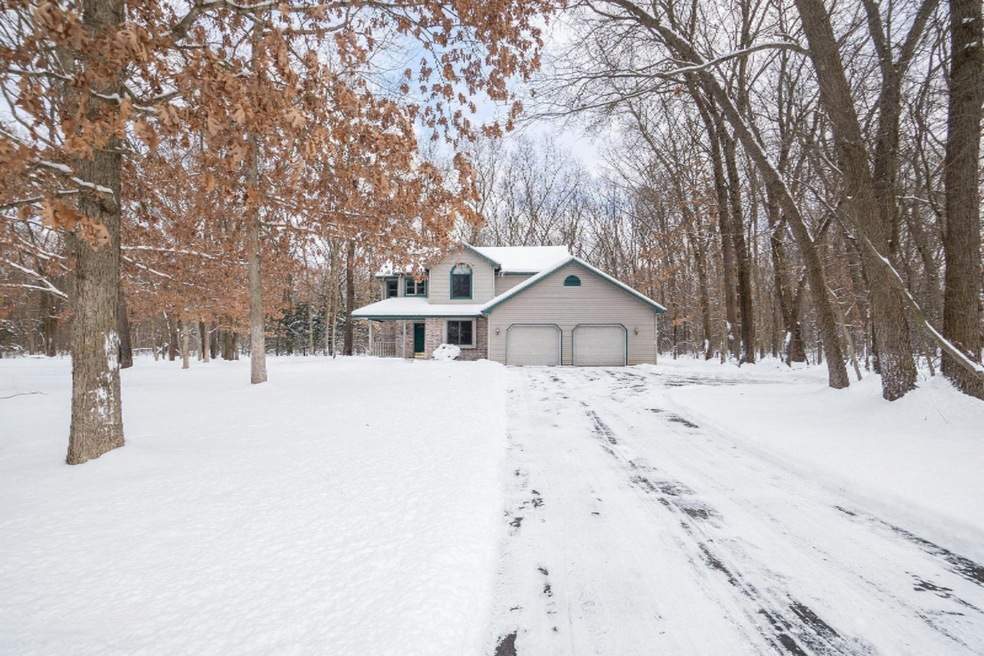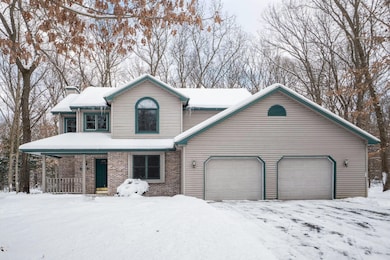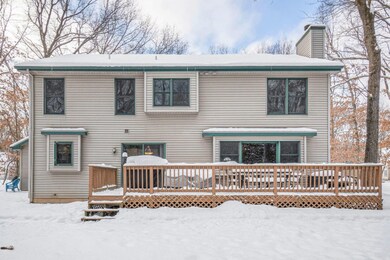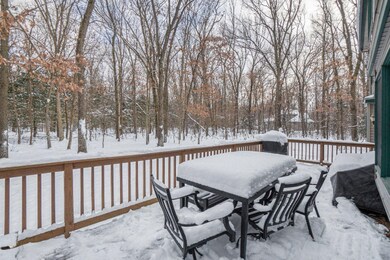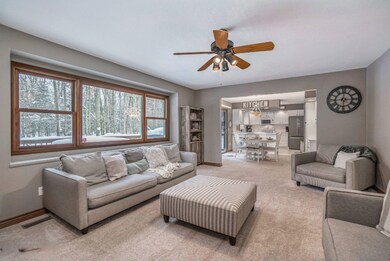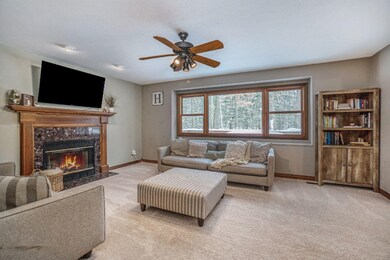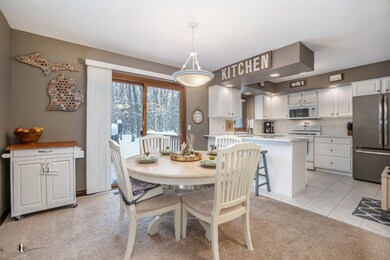
61239 Whitetail Cir Unit 3 Mattawan, MI 49071
Highlights
- Deck
- Wooded Lot
- Whirlpool Bathtub
- Mattawan Later Elementary School Rated A-
- Traditional Architecture
- Mud Room
About This Home
As of April 2021Whitetail Woods Neighborhood Mattawan Schools located off 60th/Center/Q Avenue close to I94. This home sits on almost an acre wooded setting at the end of a quite cul-de-sac with a 2.5 car garage. Newer roof, furnace, hot water heater, washer and dryer. Beautiful New Kitchen Quartz counter tops, ceramic tile & painted white cabinet kitchen a garden window & desk area. Open concept from dining area w/slider to deck & living rm w/ fireplace. Main floor office or Formal dining room. main floor laundry rm with mud room access. Upstairs, the master bedroom suite is extra large with a garden tub & separate shower & double sink vanity. 2 other very good size bedrooms & closet space. Unfinished basement w/Egress window & plumbed for 3rd bath. Condo Association fee $110 per quarter. Covers snow removal street, Road maintenance and neighborhood lights. See lot survey
Home Details
Home Type
- Single Family
Est. Annual Taxes
- $4,060
Year Built
- Built in 1998
Lot Details
- 0.92 Acre Lot
- Property fronts a private road
- Cul-De-Sac
- Shrub
- Level Lot
- Sprinkler System
- Wooded Lot
Parking
- 2 Car Attached Garage
- Garage Door Opener
Home Design
- Traditional Architecture
- Brick Exterior Construction
- Composition Roof
- Vinyl Siding
Interior Spaces
- 1,952 Sq Ft Home
- 2-Story Property
- Built-In Desk
- Ceiling Fan
- Window Treatments
- Bay Window
- Garden Windows
- Mud Room
- Family Room with Fireplace
- Ceramic Tile Flooring
- Basement Fills Entire Space Under The House
Kitchen
- Breakfast Area or Nook
- Eat-In Kitchen
- Range
- Microwave
- Dishwasher
- Snack Bar or Counter
Bedrooms and Bathrooms
- 3 Bedrooms
- Whirlpool Bathtub
Laundry
- Laundry on main level
- Dryer
- Washer
Outdoor Features
- Deck
- Porch
Utilities
- Forced Air Heating and Cooling System
- Heating System Uses Natural Gas
- Well
- Natural Gas Water Heater
- Water Softener is Owned
- Septic System
- Phone Available
Community Details
Overview
- Property has a Home Owners Association
Recreation
- Recreational Area
Ownership History
Purchase Details
Home Financials for this Owner
Home Financials are based on the most recent Mortgage that was taken out on this home.Purchase Details
Home Financials for this Owner
Home Financials are based on the most recent Mortgage that was taken out on this home.Purchase Details
Home Financials for this Owner
Home Financials are based on the most recent Mortgage that was taken out on this home.Purchase Details
Home Financials for this Owner
Home Financials are based on the most recent Mortgage that was taken out on this home.Purchase Details
Purchase Details
Purchase Details
Home Financials for this Owner
Home Financials are based on the most recent Mortgage that was taken out on this home.Purchase Details
Purchase Details
Similar Homes in Mattawan, MI
Home Values in the Area
Average Home Value in this Area
Purchase History
| Date | Type | Sale Price | Title Company |
|---|---|---|---|
| Interfamily Deed Transfer | -- | None Available | |
| Warranty Deed | $295,000 | Chicago Title Of Mi Inc | |
| Interfamily Deed Transfer | -- | Oak Title Services Llc | |
| Warranty Deed | $255,000 | None Available | |
| Quit Claim Deed | $166,500 | None Available | |
| Sheriffs Deed | $141,008 | None Available | |
| Interfamily Deed Transfer | -- | None Available | |
| Warranty Deed | $222,900 | -- | |
| Deed | $164,000 | -- | |
| Deed | $164,000 | -- |
Mortgage History
| Date | Status | Loan Amount | Loan Type |
|---|---|---|---|
| Open | $236,000 | New Conventional | |
| Previous Owner | $20,000 | Credit Line Revolving | |
| Previous Owner | $205,000 | New Conventional | |
| Previous Owner | $204,000 | New Conventional | |
| Previous Owner | $133,200 | New Conventional | |
| Previous Owner | $222,900 | Purchase Money Mortgage |
Property History
| Date | Event | Price | Change | Sq Ft Price |
|---|---|---|---|---|
| 04/01/2021 04/01/21 | Sold | $295,000 | +5.4% | $151 / Sq Ft |
| 02/15/2021 02/15/21 | Pending | -- | -- | -- |
| 02/14/2021 02/14/21 | For Sale | $279,900 | +9.8% | $143 / Sq Ft |
| 09/13/2018 09/13/18 | Sold | $255,000 | -6.4% | $131 / Sq Ft |
| 08/15/2018 08/15/18 | Pending | -- | -- | -- |
| 07/06/2018 07/06/18 | For Sale | $272,500 | -- | $140 / Sq Ft |
Tax History Compared to Growth
Tax History
| Year | Tax Paid | Tax Assessment Tax Assessment Total Assessment is a certain percentage of the fair market value that is determined by local assessors to be the total taxable value of land and additions on the property. | Land | Improvement |
|---|---|---|---|---|
| 2024 | $1,448 | $150,100 | $0 | $0 |
| 2023 | $1,379 | $147,500 | $0 | $0 |
| 2022 | $4,386 | $123,100 | $0 | $0 |
| 2021 | $4,117 | $125,900 | $15,000 | $110,900 |
| 2020 | $4,061 | $119,800 | $15,000 | $104,800 |
| 2019 | $3,762 | $113,800 | $113,800 | $0 |
| 2018 | $3,242 | $116,800 | $116,800 | $0 |
| 2017 | $3,129 | $110,700 | $0 | $0 |
| 2016 | $3,159 | $102,400 | $0 | $0 |
| 2015 | $2,801 | $102,400 | $0 | $0 |
| 2014 | $2,764 | $95,300 | $0 | $0 |
| 2013 | -- | $91,900 | $91,900 | $0 |
Agents Affiliated with this Home
-

Seller's Agent in 2021
Brendon Zabavski
RE/MAX Michigan
(269) 720-9951
5 in this area
176 Total Sales
-

Seller Co-Listing Agent in 2021
Julie Becker-Zabavski
RE/MAX Michigan
6 in this area
139 Total Sales
-

Buyer's Agent in 2021
Amy Krumm
Five Star Real Estate
(269) 420-8384
4 in this area
119 Total Sales
-
J
Seller's Agent in 2018
Jill Kingsbury
Five Star Real Estate
-
K
Seller Co-Listing Agent in 2018
Kerry Keefer Fischer
Five Star Real Estate
Map
Source: Southwestern Michigan Association of REALTORS®
MLS Number: 21004140
APN: 80-02-665-003-00
- 27225 60th Ave
- 60320 County Road 657
- 28302 Springbrook Dr
- 61121 Airpark Ln
- 59650 White Wood Dr
- 59376 Silvergrass Ave
- 58852 Silvergrass Dr
- 29171 62nd Ave
- 58913 Swenson St
- 58757 Swenson St
- 59037 Norton St
- 58930 Norton St
- 59075 Norton St
- 58898 Norton St
- 59038 Norton St
- 59092 Norton St
- 58517 Swenson St
- 58859 Swenson St
- 59095 Norton St
- 58967 Swenson St
