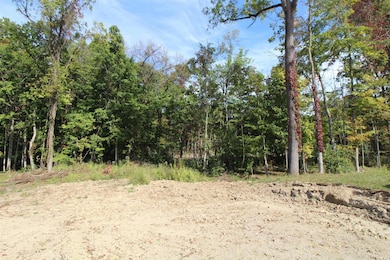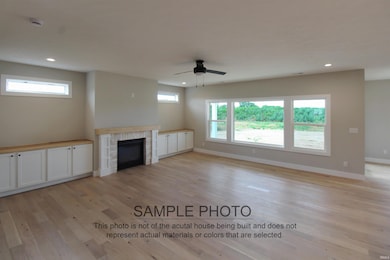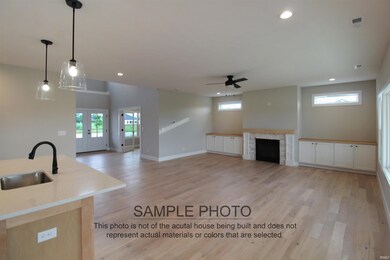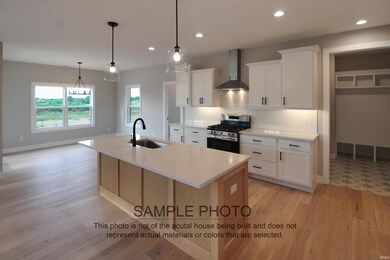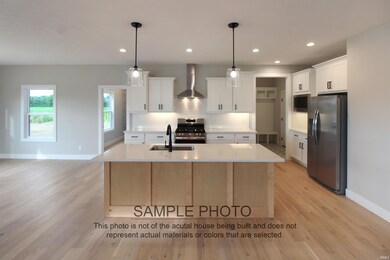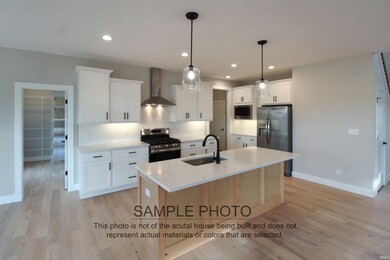6124 Helmsdale Dr Lafayette, IN 47905
Estimated payment $2,724/month
Highlights
- Vaulted Ceiling
- 3 Car Attached Garage
- Laundry Room
- Wyandotte Elementary School Rated A-
- Soaking Tub
- Central Air
About This Home
This Jordan Custom Home is located at Barrington Woods Subdivision in Lafayette. Beautiful wooded backyard to be immersed in nature. Conveniently located close to hospitals and the interstate! This open concept home offers 4 Bedrooms and 2.5 Bathrooms! This two story home has an amazing entrance with vaulted foyer. Jordan Homes includes top of the line materials in all their homes which include quartz countertops, subway tiled backsplash and stainless steel appliances. A gas fireplace keeps this Livingroom feeling cozy and finished look with a wood mantel. The large master bedroom suite includes a gorgeous walk-in tiled shower, separate garden tub and walk-in closet. The laundry room is located right off the 3 car garage and has an additional built in locker system. Enjoy morning coffee under a large covered porch.
Listing Agent
Copper Leaf Real Estate Brokerage Email: travis@copperleafco.com Listed on: 10/01/2025
Home Details
Home Type
- Single Family
Est. Annual Taxes
- $10
Year Built
- Built in 2025
Lot Details
- 0.33 Acre Lot
- Level Lot
HOA Fees
- $29 Monthly HOA Fees
Parking
- 3 Car Attached Garage
Home Design
- Slab Foundation
- Stone Exterior Construction
- Vinyl Construction Material
Interior Spaces
- 2,760 Sq Ft Home
- 2-Story Property
- Vaulted Ceiling
- Living Room with Fireplace
- Laundry Room
Bedrooms and Bathrooms
- 4 Bedrooms
- Soaking Tub
Schools
- Wyandotte Elementary School
- East Tippecanoe Middle School
- William Henry Harrison High School
Utilities
- Central Air
- Heating System Uses Gas
Community Details
- Built by Jordan Custom Homes
- Barrington Woods Subdivision
Listing and Financial Details
- Assessor Parcel Number 79-08-29-152-010.000-009
Map
Home Values in the Area
Average Home Value in this Area
Tax History
| Year | Tax Paid | Tax Assessment Tax Assessment Total Assessment is a certain percentage of the fair market value that is determined by local assessors to be the total taxable value of land and additions on the property. | Land | Improvement |
|---|---|---|---|---|
| 2024 | $10 | $700 | $700 | -- |
| 2023 | $10 | $700 | $700 | -- |
Property History
| Date | Event | Price | List to Sale | Price per Sq Ft |
|---|---|---|---|---|
| 10/01/2025 10/01/25 | For Sale | $510,000 | -- | $185 / Sq Ft |
Purchase History
| Date | Type | Sale Price | Title Company |
|---|---|---|---|
| Warranty Deed | -- | None Listed On Document | |
| Quit Claim Deed | -- | Scheumann John B |
Source: Indiana Regional MLS
MLS Number: 202539679
APN: 79-08-29-152-010.000-009
- 138 Finsbury St
- 1860 Plan at Barrington Woods - Timerstone Series
- 1912 Plan at Barrington Woods - Timerstone Series
- 489 Elbridge Ln
- 532 Bearsden Ln
- 206 Folkston Way
- 329 Folkston (Lot 247) Way
- 384 Wallingford (268 Bls) St
- 392 Wallingford (Lot 267) St
- 6451 Wallingford St
- 281 Bluegrass Dr
- 5583 Plan at Barrington Lakes - Tempest Series
- 1590 Plan at Barrington Lakes - Tempest Series
- 51 Wadsworth Ct
- 6570 Wallingford St
- 5599 Dunston Dr
- 379 Chapelhill Dr
- 5604 Lux Blvd
- 861 Farrier Place
- 897 Farrier Place
- 5598 Dunston Dr
- 116 N Furlong Dr
- 5723 Sorrel Dr
- 5490 Thornapple Ln
- 4854 Precedent Way
- 110 Opus Ln
- 107 Presido Ln Unit 301
- 100 Timber Trail Dr
- 100 Tonto Trail
- 320 Waterford Ct
- 3950-3982 Amelia Ave
- 3816 Amelia Ave
- 3814 Burberry Dr
- 1620 Compass Flats Ct
- 3770 Ashley Oaks Dr
- 3763 Winston Dr
- 1725 Windemere Ct
- 3600 Brampton Dr
- 3601 Driftwood Dr N
- 1900 Windemere Dr

