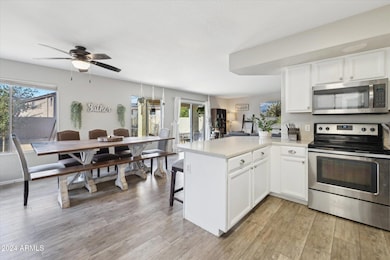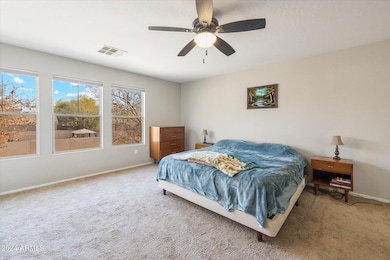
6124 N Florence Ave Unit 1 Litchfield Park, AZ 85340
Litchfield NeighborhoodHighlights
- Contemporary Architecture
- Covered patio or porch
- Eat-In Kitchen
- Canyon View High School Rated A-
- Balcony
- Dual Vanity Sinks in Primary Bathroom
About This Home
As of June 2025Beautiful two-story home centrally located in Litchfield Park with easy access to all major freeways. The home has an open floor plan with large windows for natural light. There are 3 bedrooms and 2.5 bathrooms with two flex rooms. One large flex room upstairs for an office or guest room next to a large loft that is currently a gym. Downstairs is a double door den; this is perfect for a playroom or Gameroom. There are a lot of options with this home. No carpet downstairs. The kitchen has large walk-in pantry with shelving for storage. The primary suite has two large walk-in closets. The washer and dryer are conveniently located upstairs by the bedrooms. The A/C was replaced in 2022 and exterior paint in 2021. This is a must see, listed below comparable homes in the neighborhood.
Last Agent to Sell the Property
HomeSmart License #SA695317000 Listed on: 12/17/2024

Home Details
Home Type
- Single Family
Est. Annual Taxes
- $1,679
Year Built
- Built in 2002
Lot Details
- 4,400 Sq Ft Lot
- Desert faces the front of the property
- Block Wall Fence
HOA Fees
- $177 Monthly HOA Fees
Parking
- 2 Car Garage
Home Design
- Contemporary Architecture
- Wood Frame Construction
- Tile Roof
Interior Spaces
- 2,235 Sq Ft Home
- 2-Story Property
- Washer and Dryer Hookup
Kitchen
- Eat-In Kitchen
- Electric Cooktop
- Built-In Microwave
Flooring
- Carpet
- Tile
Bedrooms and Bathrooms
- 3 Bedrooms
- Primary Bathroom is a Full Bathroom
- 2.5 Bathrooms
- Dual Vanity Sinks in Primary Bathroom
Outdoor Features
- Balcony
- Covered patio or porch
Schools
- Dreaming Summit Elementary
- Agua Fria High School
Utilities
- Cooling System Updated in 2022
- Central Air
- Heating Available
Listing and Financial Details
- Tax Lot 341
- Assessor Parcel Number 508-06-341
Community Details
Overview
- Association fees include ground maintenance
- Dreaming Summit Association, Phone Number (480) 539-1396
- Built by Trend
- Dreaming Summit Unit 1 Amd Subdivision
Recreation
- Bike Trail
Ownership History
Purchase Details
Home Financials for this Owner
Home Financials are based on the most recent Mortgage that was taken out on this home.Purchase Details
Home Financials for this Owner
Home Financials are based on the most recent Mortgage that was taken out on this home.Purchase Details
Home Financials for this Owner
Home Financials are based on the most recent Mortgage that was taken out on this home.Purchase Details
Purchase Details
Purchase Details
Home Financials for this Owner
Home Financials are based on the most recent Mortgage that was taken out on this home.Purchase Details
Home Financials for this Owner
Home Financials are based on the most recent Mortgage that was taken out on this home.Purchase Details
Home Financials for this Owner
Home Financials are based on the most recent Mortgage that was taken out on this home.Purchase Details
Home Financials for this Owner
Home Financials are based on the most recent Mortgage that was taken out on this home.Purchase Details
Similar Homes in Litchfield Park, AZ
Home Values in the Area
Average Home Value in this Area
Purchase History
| Date | Type | Sale Price | Title Company |
|---|---|---|---|
| Warranty Deed | $390,000 | Great American Title Agency | |
| Interfamily Deed Transfer | -- | First American Title Ins Co | |
| Warranty Deed | $220,425 | First American Title Ins Co | |
| Warranty Deed | -- | Old Republic Title Agency | |
| Trustee Deed | $93,800 | Accommodation | |
| Quit Claim Deed | -- | -- | |
| Warranty Deed | $276,000 | Capital Title Agency Inc | |
| Interfamily Deed Transfer | -- | Capital Title Agency Inc | |
| Quit Claim Deed | -- | Fidelity Title | |
| Joint Tenancy Deed | $136,985 | Chicago Title Insurance Co | |
| Cash Sale Deed | $501,500 | First American Title |
Mortgage History
| Date | Status | Loan Amount | Loan Type |
|---|---|---|---|
| Open | $312,000 | New Conventional | |
| Previous Owner | $216,000 | No Value Available | |
| Previous Owner | $220,425 | New Conventional | |
| Previous Owner | $3,950,000 | Purchase Money Mortgage | |
| Previous Owner | $220,800 | New Conventional | |
| Previous Owner | $148,500 | Purchase Money Mortgage | |
| Previous Owner | $135,076 | FHA |
Property History
| Date | Event | Price | Change | Sq Ft Price |
|---|---|---|---|---|
| 06/12/2025 06/12/25 | Sold | $390,000 | -1.3% | $174 / Sq Ft |
| 05/10/2025 05/10/25 | Pending | -- | -- | -- |
| 03/06/2025 03/06/25 | Price Changed | $395,000 | -3.7% | $177 / Sq Ft |
| 12/17/2024 12/17/24 | For Sale | $410,000 | +86.0% | $183 / Sq Ft |
| 02/06/2017 02/06/17 | Sold | $220,425 | -3.7% | $99 / Sq Ft |
| 12/06/2016 12/06/16 | Pending | -- | -- | -- |
| 11/21/2016 11/21/16 | For Sale | $229,000 | -- | $102 / Sq Ft |
Tax History Compared to Growth
Tax History
| Year | Tax Paid | Tax Assessment Tax Assessment Total Assessment is a certain percentage of the fair market value that is determined by local assessors to be the total taxable value of land and additions on the property. | Land | Improvement |
|---|---|---|---|---|
| 2025 | $1,679 | $16,575 | -- | -- |
| 2024 | $1,548 | $15,786 | -- | -- |
| 2023 | $1,548 | $28,200 | $5,640 | $22,560 |
| 2022 | $1,461 | $21,160 | $4,230 | $16,930 |
| 2021 | $1,600 | $20,130 | $4,020 | $16,110 |
| 2020 | $1,404 | $18,920 | $3,780 | $15,140 |
| 2019 | $1,343 | $16,970 | $3,390 | $13,580 |
| 2018 | $1,342 | $16,350 | $3,270 | $13,080 |
| 2017 | $1,308 | $14,950 | $2,990 | $11,960 |
| 2016 | $1,495 | $14,220 | $2,840 | $11,380 |
| 2015 | $1,375 | $13,060 | $2,610 | $10,450 |
Agents Affiliated with this Home
-
K
Seller's Agent in 2025
Kayleen Aldrete
HomeSmart
(602) 230-7600
1 in this area
19 Total Sales
-

Buyer's Agent in 2025
Liz Contreras
Realty One Group
(602) 402-4268
4 in this area
62 Total Sales
-

Seller's Agent in 2017
Chris Kirkpatrick
Fathom Realty Elite
(480) 326-2454
98 Total Sales
-
S
Buyer's Agent in 2017
Shirley Gates
West USA Realty
Map
Source: Arizona Regional Multiple Listing Service (ARMLS)
MLS Number: 6795212
APN: 508-06-341
- 13441 W Rose Ln
- 13420 W Berridge Ln Unit 1
- 13410 W Rose Ln
- 13434 W Rovey Ave Unit 1A
- 13547 W Peck Dr Unit 2A
- 13335 W Marlette Ct
- 13304 W Palo Verde Dr
- 5917 N 133rd Ave
- 6027 N 132nd Dr
- 13323 W Rancho Dr
- 13709 W Rovey Ave
- 13304 W Stella Ln
- 13324 W Annika Dr
- 6003 N 132nd Dr Unit 1
- 13130 W Jacobson Dr
- 13524 Sierra Vista Dr
- 13204 W Palo Verde Dr Unit 3A
- 6031 N Milano Ct Unit 2A
- 5740 N 132nd Dr
- 13308 W Mclellan Rd






