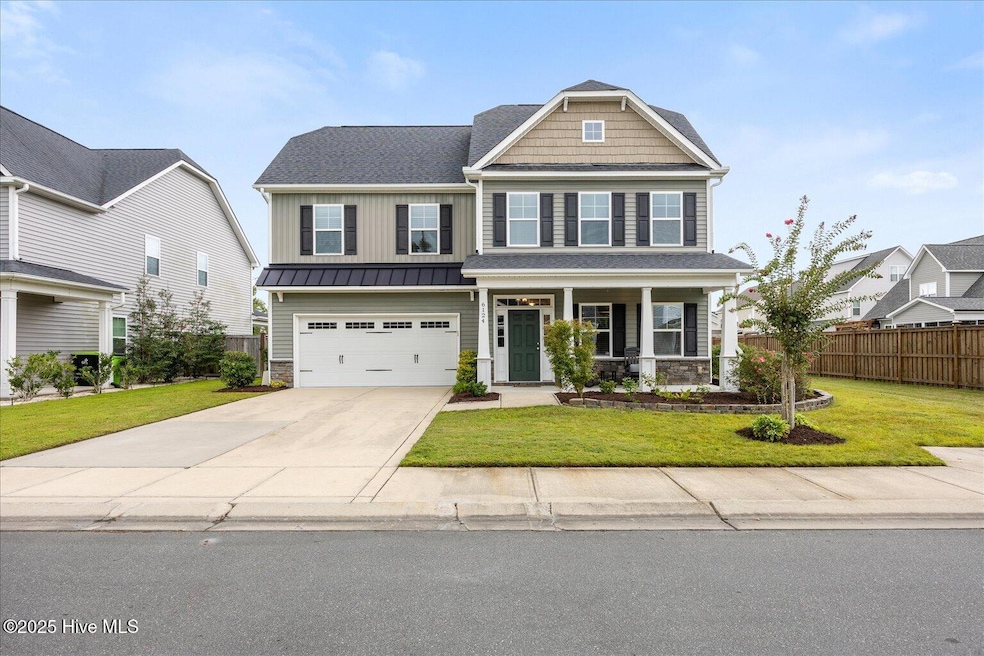6124 Sweet Gum Dr Wilmington, NC 28409
Estimated payment $3,671/month
Total Views
484
5
Beds
4.5
Baths
3,120
Sq Ft
$205
Price per Sq Ft
Highlights
- Fitness Center
- Clubhouse
- 1 Fireplace
- Heyward C. Bellamy Elementary School Rated A-
- Main Floor Primary Bedroom
- Community Pool
About This Home
This is your chance to own a fantastic home in a fabulous neighborhood. 5 bedrooms with en-suite baths on first and second floors. Open floor plan for easy living. Relax on your screened in back porch overlooking the private backyard with a stone patio and gate opening to the common area with a fountained pond. Come see!
Home Details
Home Type
- Single Family
Est. Annual Taxes
- $2,185
Year Built
- Built in 2017
Lot Details
- 8,930 Sq Ft Lot
- Lot Dimensions are 137x65x137x65
- Fenced Yard
- Wood Fence
- Irrigation
- Property is zoned R-15
HOA Fees
- $84 Monthly HOA Fees
Home Design
- Slab Foundation
- Wood Frame Construction
- Architectural Shingle Roof
- Vinyl Siding
- Stick Built Home
Interior Spaces
- 3,120 Sq Ft Home
- 3-Story Property
- Ceiling Fan
- 1 Fireplace
- Blinds
- Living Room
- Formal Dining Room
Kitchen
- Ice Maker
- Dishwasher
Flooring
- Carpet
- Laminate
- Tile
- Luxury Vinyl Plank Tile
Bedrooms and Bathrooms
- 5 Bedrooms
- Primary Bedroom on Main
- Walk-in Shower
Laundry
- Laundry Room
- Dryer
- Washer
Parking
- 2 Car Attached Garage
- Front Facing Garage
- Garage Door Opener
- Off-Street Parking
Outdoor Features
- Covered Patio or Porch
Schools
- Bellamy Elementary School
- Murray Middle School
- Ashley High School
Utilities
- Heat Pump System
- Electric Water Heater
Listing and Financial Details
- Tax Lot 31
- Assessor Parcel Number R07600-004-110-000
Community Details
Overview
- Tarin Woods HOA, Phone Number (910) 509-7276
- Tarin Woods Subdivision
- Maintained Community
Amenities
- Picnic Area
- Clubhouse
- Meeting Room
Recreation
- Tennis Courts
- Community Basketball Court
- Pickleball Courts
- Community Playground
- Fitness Center
- Community Pool
Map
Create a Home Valuation Report for This Property
The Home Valuation Report is an in-depth analysis detailing your home's value as well as a comparison with similar homes in the area
Home Values in the Area
Average Home Value in this Area
Tax History
| Year | Tax Paid | Tax Assessment Tax Assessment Total Assessment is a certain percentage of the fair market value that is determined by local assessors to be the total taxable value of land and additions on the property. | Land | Improvement |
|---|---|---|---|---|
| 2023 | $2,104 | $392,900 | $87,400 | $305,500 |
| 2022 | $2,119 | $392,900 | $87,400 | $305,500 |
| 2021 | $2,163 | $392,900 | $87,400 | $305,500 |
| 2020 | $2,076 | $328,300 | $60,000 | $268,300 |
| 2019 | $2,076 | $140,500 | $60,000 | $80,500 |
| 2018 | $0 | $140,500 | $60,000 | $80,500 |
Source: Public Records
Property History
| Date | Event | Price | Change | Sq Ft Price |
|---|---|---|---|---|
| 09/12/2025 09/12/25 | For Sale | $639,000 | +3.4% | $205 / Sq Ft |
| 01/04/2024 01/04/24 | Sold | $618,000 | -1.0% | $198 / Sq Ft |
| 12/13/2023 12/13/23 | Pending | -- | -- | -- |
| 10/21/2023 10/21/23 | For Sale | $624,500 | +34.9% | $200 / Sq Ft |
| 07/27/2021 07/27/21 | Sold | $463,000 | -0.4% | $148 / Sq Ft |
| 06/11/2021 06/11/21 | Pending | -- | -- | -- |
| 06/02/2021 06/02/21 | For Sale | $465,000 | +0.4% | $149 / Sq Ft |
| 04/18/2021 04/18/21 | Off Market | $463,000 | -- | -- |
| 07/03/2018 07/03/18 | Sold | $379,900 | -3.8% | $124 / Sq Ft |
| 05/24/2018 05/24/18 | Pending | -- | -- | -- |
| 10/11/2017 10/11/17 | For Sale | $395,000 | -- | $129 / Sq Ft |
Source: Hive MLS
Purchase History
| Date | Type | Sale Price | Title Company |
|---|---|---|---|
| Warranty Deed | $618,000 | None Listed On Document | |
| Interfamily Deed Transfer | -- | None Available | |
| Warranty Deed | $463,000 | None Available | |
| Warranty Deed | $380,000 | None Available |
Source: Public Records
Mortgage History
| Date | Status | Loan Amount | Loan Type |
|---|---|---|---|
| Open | $494,400 | New Conventional | |
| Previous Owner | $370,400 | New Conventional | |
| Previous Owner | $379,900 | VA |
Source: Public Records
Source: Hive MLS
MLS Number: 100530292
APN: R07600-004-110-000
Nearby Homes
- 6108 Ambleside Dr
- 1458 Big Cypress Loop
- 1233 Lt Congleton Rd
- 6416 Ehler Ct
- 707 Liberty Landing Way
- 606 Manassas Dr
- 6237 Sentry Oaks Dr
- 1357 Lt Congleton Rd
- 1512 Grove Ln
- 797 Liberty Landing Way
- 1305 Deer Hill Dr
- 445 Lightning Whelk Way Unit 445445
- 443 Lightning Whelk Way
- 1313 Deer Hill Dr
- 6015 Slipper Shell St
- 1004 Fawn Valley Walk
- 1016 Rivage Promenade
- 1033 Fawn Valley Way
- 4013 Keenan Ct Unit (Lot 57)
- 1032 Fawn Valley Way
- 1412 Lt Congleton Rd Unit A
- 6516 Rustling Leaves Way
- 100 Beau Rivage Dr
- 3960 Winds Ridge Dr
- 6110 Riverwoods Dr
- 5511 Kathleen Dr
- 1032 Wildflower Dr
- 1028 Wildflower Dr
- 1024 Wildflower Dr
- 1004 Wildflower Dr
- 1020 Wildflower Dr
- 1008 Wildflower Dr
- 1012 Wildflower Dr
- 1016 Wildflower Dr
- 5604 S Warrendale Ct
- 108 Turtle Cay Unit 8
- 4903 Vintner Ct
- 406 Ledbury Rd
- 1517 Willoughby Park Ct Unit A
- 4804 S College Rd Unit 35







