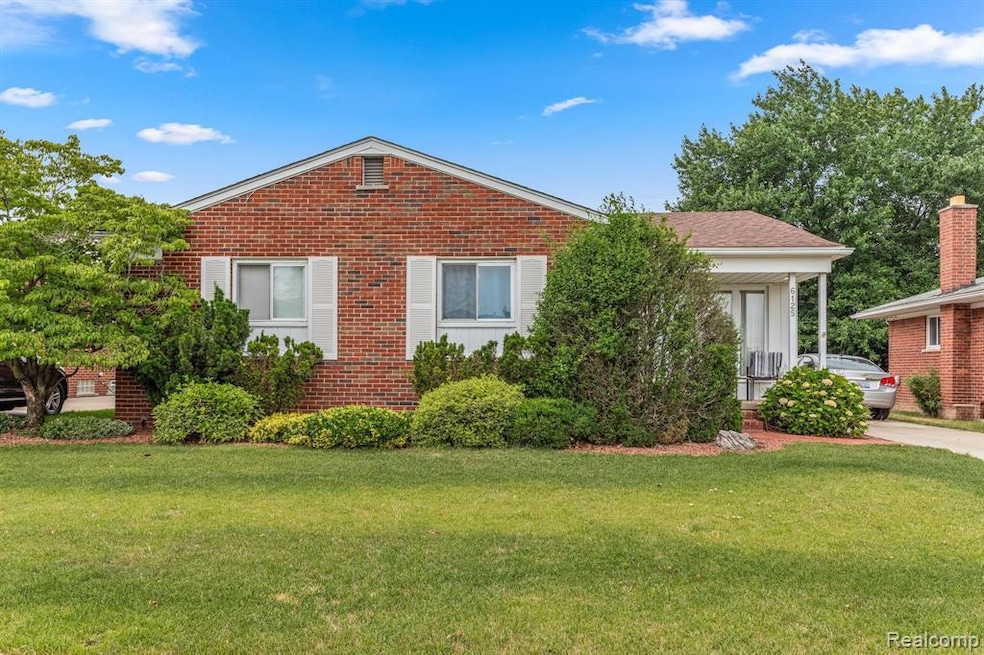6125 Ardmore Dearborn Heights, MI 48127
Estimated payment $2,241/month
Total Views
10,499
3
Beds
2.5
Baths
1,334
Sq Ft
$262
Price per Sq Ft
Highlights
- Ranch Style House
- No HOA
- Laundry Room
- Ground Level Unit
- 2 Car Detached Garage
- Forced Air Heating System
About This Home
Beautiful 3 bed 2.5 Bath brick ranch located in a desirable area of Dearborn Heights. Very well maintained with many updates, Updates include solid wood cupboards; 6-panel interior doors; updated windows and glass block in basement; new 3-year-old dimensional roof, cement & sprinkler system. Oversized 2 1/2 garage. Also features 1/2 bath off master bedroom, a powder room off main bath, hard wood floors under carpet, and the possibility of a 4th bedroom. Fully finished basement and finished laundry room with incredible custom storage that you have to see to believe--such a great use of space!
Home Details
Home Type
- Single Family
Est. Annual Taxes
Year Built
- Built in 1957
Lot Details
- 6,534 Sq Ft Lot
- Lot Dimensions are 55.00 x 118.80
Parking
- 2 Car Detached Garage
Home Design
- 1,334 Sq Ft Home
- Ranch Style House
- Brick Exterior Construction
- Poured Concrete
Bedrooms and Bathrooms
- 3 Bedrooms
Utilities
- Forced Air Heating System
- Heating System Uses Natural Gas
Additional Features
- Laundry Room
- Ground Level Unit
- Finished Basement
Community Details
- No Home Owners Association
- Charfoos & Topper Sub Subdivision
Listing and Financial Details
- Assessor Parcel Number 33014020020002
Map
Create a Home Valuation Report for This Property
The Home Valuation Report is an in-depth analysis detailing your home's value as well as a comparison with similar homes in the area
Home Values in the Area
Average Home Value in this Area
Tax History
| Year | Tax Paid | Tax Assessment Tax Assessment Total Assessment is a certain percentage of the fair market value that is determined by local assessors to be the total taxable value of land and additions on the property. | Land | Improvement |
|---|---|---|---|---|
| 2025 | $3,738 | $140,500 | $0 | $0 |
| 2024 | $3,738 | $129,600 | $0 | $0 |
| 2023 | $3,534 | $112,200 | $0 | $0 |
| 2022 | $4,784 | $98,000 | $0 | $0 |
| 2021 | $2,384 | $90,500 | $0 | $0 |
| 2019 | $2,320 | $80,400 | $0 | $0 |
| 2018 | $1,603 | $72,700 | $0 | $0 |
| 2017 | $1,334 | $70,900 | $0 | $0 |
| 2016 | $2,218 | $61,200 | $0 | $0 |
| 2015 | $4,313 | $57,200 | $0 | $0 |
| 2013 | $4,178 | $44,400 | $0 | $0 |
| 2010 | -- | $53,800 | $0 | $0 |
Source: Public Records
Property History
| Date | Event | Price | List to Sale | Price per Sq Ft | Prior Sale |
|---|---|---|---|---|---|
| 11/11/2025 11/11/25 | Pending | -- | -- | -- | |
| 09/01/2025 09/01/25 | For Sale | $349,900 | +34.6% | $262 / Sq Ft | |
| 08/12/2021 08/12/21 | Sold | $260,000 | -1.8% | $195 / Sq Ft | View Prior Sale |
| 07/07/2021 07/07/21 | Pending | -- | -- | -- | |
| 06/25/2021 06/25/21 | For Sale | $264,900 | -- | $199 / Sq Ft |
Source: Realcomp
Purchase History
| Date | Type | Sale Price | Title Company |
|---|---|---|---|
| Warranty Deed | $260,000 | Title One Inc | |
| Interfamily Deed Transfer | -- | None Available |
Source: Public Records
Source: Realcomp
MLS Number: 20251032267
APN: 33-014-02-0020-002
Nearby Homes
- 6104 Ardmore Park Cir
- 6062 Plainfield St
- 6431 Centralia St
- 27002 Ford Rd
- 197 Jay St
- 6735 Norborne Ave
- 26204 Doxtator St
- 192 Jay St
- 6804 Centralia St
- 116 Arcola St
- 26411 W Warren St
- 2244 N Evangeline St
- 6905 N Beech Daly Rd
- 7148 Plainfield St
- 6528 Sterling Ct
- 7241 Lucerne St
- 6554 Cardwell St
- 7370 Amboy St
- 6004 N Gulley Rd
- 1262 Sherbourne Dr

