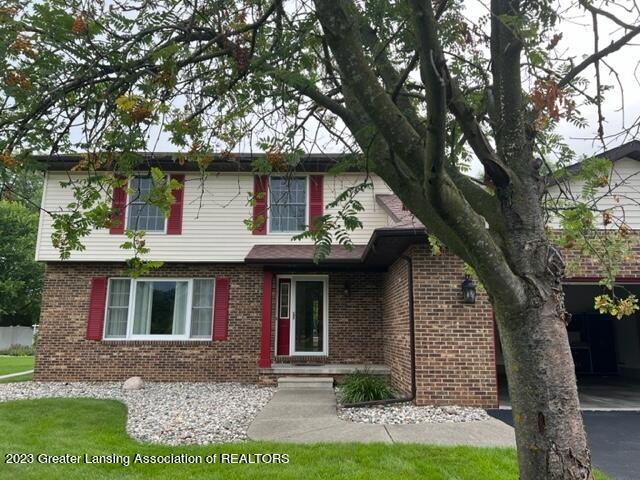
Highlights
- Deck
- Private Yard
- Formal Dining Room
- Traditional Architecture
- Neighborhood Views
- Stainless Steel Appliances
About This Home
As of July 2023Nice two story home with 4 bedrooms, 2.5 bathrooms, a family room and first floor laundry. The home features an updated kitchen with backsplash. The family room has built-in with access to the spacious deck.
Last Agent to Sell the Property
Non Member
Non Member Office Listed on: 07/28/2023
Home Details
Home Type
- Single Family
Est. Annual Taxes
- $3,643
Year Built
- Built in 1989
Lot Details
- 0.5 Acre Lot
- Lot Dimensions are 142x155
- East Facing Home
- Landscaped
- Front and Back Yard Sprinklers
- Few Trees
- Private Yard
- Back and Front Yard
Parking
- 2 Car Garage
- Front Facing Garage
- Garage Door Opener
Home Design
- Traditional Architecture
- Block Foundation
- Shingle Roof
- Vinyl Siding
Interior Spaces
- 2,160 Sq Ft Home
- 2-Story Property
- Ceiling Fan
- Chandelier
- Fireplace With Glass Doors
- Fireplace Features Blower Fan
- Gas Log Fireplace
- Entrance Foyer
- Family Room with Fireplace
- Living Room
- Formal Dining Room
- Neighborhood Views
Kitchen
- Breakfast Bar
- Self-Cleaning Oven
- Gas Range
- Range Hood
- Microwave
- Plumbed For Ice Maker
- Dishwasher
- Stainless Steel Appliances
- Laminate Countertops
- Disposal
Flooring
- Carpet
- Vinyl
Bedrooms and Bathrooms
- 4 Bedrooms
Laundry
- Laundry Room
- Laundry on main level
- Dryer
- Washer
- Sink Near Laundry
Basement
- Basement Fills Entire Space Under The House
- Crawl Space
Outdoor Features
- Deck
Utilities
- Forced Air Heating and Cooling System
- Water Heater
- High Speed Internet
- Phone Available
- Cable TV Available
Ownership History
Purchase Details
Home Financials for this Owner
Home Financials are based on the most recent Mortgage that was taken out on this home.Purchase Details
Home Financials for this Owner
Home Financials are based on the most recent Mortgage that was taken out on this home.Similar Homes in Flint, MI
Home Values in the Area
Average Home Value in this Area
Purchase History
| Date | Type | Sale Price | Title Company |
|---|---|---|---|
| Warranty Deed | $290,000 | Mason Burgess Title | |
| Warranty Deed | $185,000 | None Available |
Mortgage History
| Date | Status | Loan Amount | Loan Type |
|---|---|---|---|
| Previous Owner | $65,000 | New Conventional |
Property History
| Date | Event | Price | Change | Sq Ft Price |
|---|---|---|---|---|
| 08/22/2025 08/22/25 | For Sale | $349,000 | +7.4% | $162 / Sq Ft |
| 07/28/2023 07/28/23 | For Sale | $325,000 | +12.1% | $150 / Sq Ft |
| 07/25/2023 07/25/23 | Sold | $290,000 | +56.8% | $134 / Sq Ft |
| 04/26/2019 04/26/19 | Sold | $185,000 | -4.9% | $86 / Sq Ft |
| 03/08/2019 03/08/19 | Pending | -- | -- | -- |
| 03/01/2019 03/01/19 | For Sale | $194,500 | -- | $90 / Sq Ft |
Tax History Compared to Growth
Tax History
| Year | Tax Paid | Tax Assessment Tax Assessment Total Assessment is a certain percentage of the fair market value that is determined by local assessors to be the total taxable value of land and additions on the property. | Land | Improvement |
|---|---|---|---|---|
| 2024 | $3,819 | $0 | $0 | $0 |
| 2023 | $2,053 | $93,800 | $0 | $0 |
| 2022 | $1,677 | $88,800 | $0 | $0 |
| 2021 | $3,555 | $84,300 | $0 | $0 |
| 2020 | $1,859 | $83,800 | $0 | $0 |
| 2019 | $1,367 | $82,900 | $0 | $0 |
| 2018 | $2,529 | $64,400 | $0 | $0 |
| 2017 | $2,445 | $64,400 | $0 | $0 |
| 2016 | $2,493 | $63,800 | $0 | $0 |
| 2015 | $2,296 | $62,800 | $0 | $0 |
| 2014 | $1,362 | $60,300 | $0 | $0 |
| 2012 | -- | $55,400 | $55,400 | $0 |
Agents Affiliated with this Home
-
Deb Federau

Seller's Agent in 2025
Deb Federau
Keller Williams Realty Lansing
(517) 202-4232
2 in this area
217 Total Sales
-
N
Seller's Agent in 2023
Non Member
Non Member Office
-
Sue Novara-Reber

Seller's Agent in 2019
Sue Novara-Reber
Piper Realty Company
(810) 516-9822
9 in this area
64 Total Sales
-
Cheryl 'Cheri' French

Buyer's Agent in 2019
Cheryl 'Cheri' French
Berkshire Hathaway HomeServices Michigan Real Esta
(810) 695-1990
2 in this area
30 Total Sales
Map
Source: Greater Lansing Association of Realtors®
MLS Number: 274834
APN: 07-07-527-008
- Covered Wagons Trail Covered Wagons Trail
- 1321 Highland Meadows
- 1307 Springborrow Dr
- 6348 Covered Wagons Trail
- 6358 Covered Wagons Trail
- 1517 Rio Grande Ct
- 6407 Beecher Rd
- 6088 Sierra Pass
- 2234 Emeraldwood Trail
- 74 Emeraldwood Trail
- 60 Emeraldwood Trail
- 00 Emeraldwood Trail
- 1371 Sun Terrace Dr
- 0 Luce Rd Unit 50184278
- 5411 River Meadow Blvd
- 1046 Stonehenge Rd
- 5442 Meadow Creek Ct
- 0 Country Ridge Trail
- oo Walnut Creek Dr
- 1184 Citation Dr
