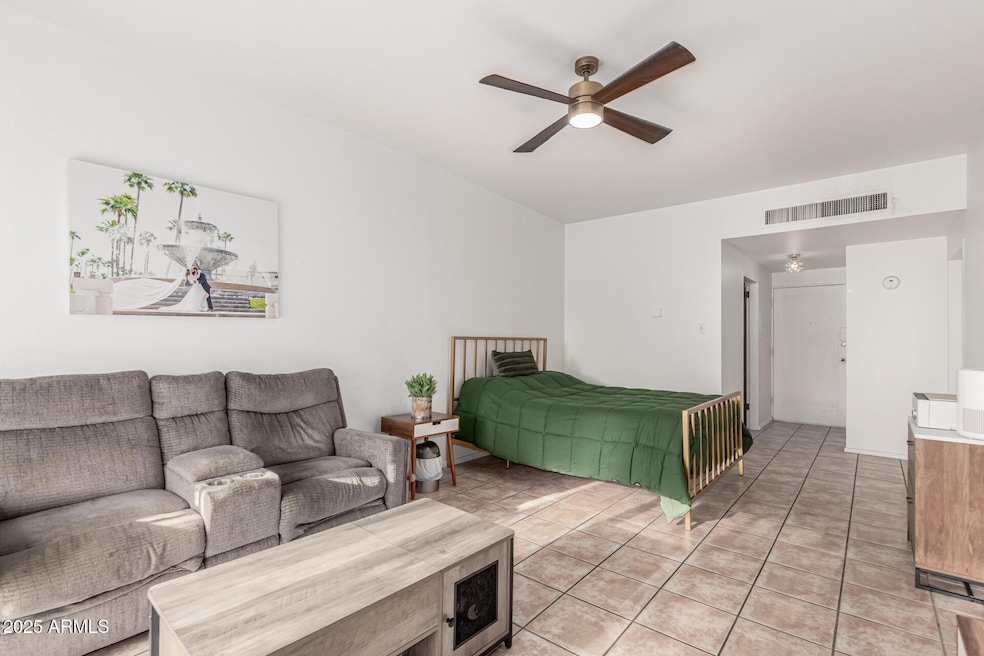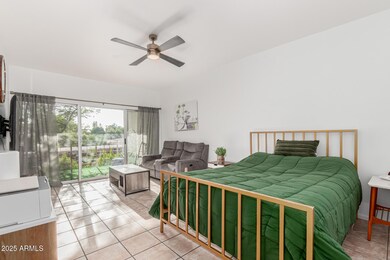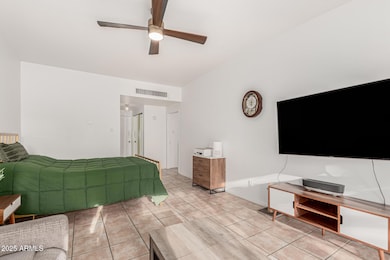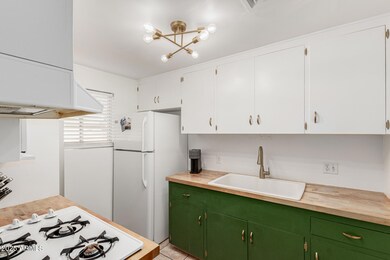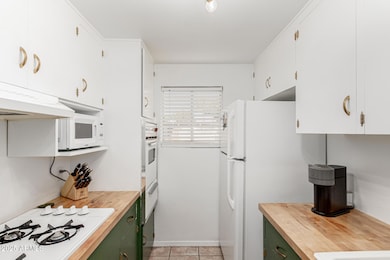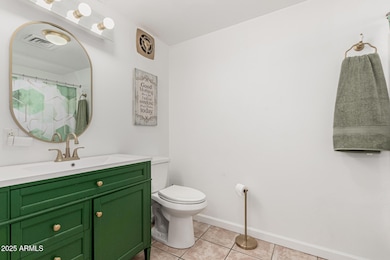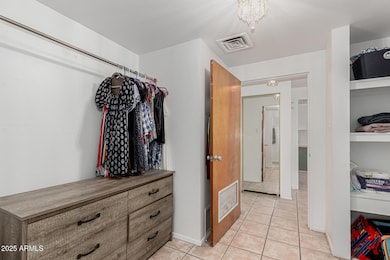Estimated payment $1,320/month
Highlights
- Unit is on the top floor
- Heated Spa
- No Interior Steps
- Tavan Elementary School Rated A
- Balcony
- Tile Flooring
About This Home
Tucked between South Scottsdale and Arcadia, this bright, easygoing studio is the kind of place that just feels good the moment you step inside. Clean lines, natural light, and a layout that makes smart use of every square inch. It's simple, comfortable living with just the right touches. The main space is thoughtfully designed, offering just the right balance of cozy and functional. There's room for a small dining table, perfect for breakfasts, takeout nights, or catching up with a friend over a glass of wine. The kitchen is efficient without being cramped, with a surprising amount of cabinet space. Need fresh air? Step outside to relax on your covered balcony, or you are just minutes from the shops, restaurants, and clubs of Old Town. Come and make this wonderful home your own!
Property Details
Home Type
- Condominium
Est. Annual Taxes
- $295
Year Built
- Built in 1962
Lot Details
- Two or More Common Walls
- Desert faces the back of the property
- Grass Covered Lot
HOA Fees
- $370 Monthly HOA Fees
Parking
- 1 Carport Space
Home Design
- Built-Up Roof
- Block Exterior
Interior Spaces
- 519 Sq Ft Home
- 2-Story Property
- Tile Flooring
Kitchen
- Built-In Gas Oven
- Gas Cooktop
Bedrooms and Bathrooms
- 1 Bedroom
- Primary Bathroom is a Full Bathroom
- 1 Bathroom
Accessible Home Design
- No Interior Steps
Outdoor Features
- Heated Spa
Location
- Unit is on the top floor
- Property is near a bus stop
Schools
- Tavan Elementary School
- Ingleside Middle School
- Arcadia High School
Utilities
- Central Air
- Heating System Uses Natural Gas
- High Speed Internet
- Cable TV Available
Listing and Financial Details
- Tax Lot 213
- Assessor Parcel Number 128-53-181
Community Details
Overview
- Association fees include roof repair, insurance, sewer, pest control, ground maintenance, street maintenance, front yard maint, trash, water, roof replacement, maintenance exterior
- 480 339 8823 Association, Phone Number (480) 539-1396
- Scottsdale Condominiums Amd Subdivision
Amenities
- Coin Laundry
Recreation
- Community Spa
Map
About This Building
Home Values in the Area
Average Home Value in this Area
Tax History
| Year | Tax Paid | Tax Assessment Tax Assessment Total Assessment is a certain percentage of the fair market value that is determined by local assessors to be the total taxable value of land and additions on the property. | Land | Improvement |
|---|---|---|---|---|
| 2025 | $524 | $5,174 | -- | -- |
| 2024 | $289 | $4,928 | -- | -- |
| 2023 | $289 | $12,810 | $2,560 | $10,250 |
| 2022 | $275 | $11,200 | $2,240 | $8,960 |
| 2021 | $349 | $9,530 | $1,900 | $7,630 |
| 2020 | $346 | $9,080 | $1,810 | $7,270 |
| 2019 | $334 | $6,750 | $1,350 | $5,400 |
| 2018 | $323 | $5,530 | $1,100 | $4,430 |
| 2017 | $309 | $4,880 | $970 | $3,910 |
| 2016 | $303 | $4,230 | $840 | $3,390 |
| 2015 | $289 | $3,210 | $640 | $2,570 |
Property History
| Date | Event | Price | List to Sale | Price per Sq Ft | Prior Sale |
|---|---|---|---|---|---|
| 11/05/2025 11/05/25 | Price Changed | $175,500 | -2.8% | $338 / Sq Ft | |
| 08/17/2025 08/17/25 | Price Changed | $180,500 | -4.9% | $348 / Sq Ft | |
| 07/17/2025 07/17/25 | Price Changed | $189,900 | -5.0% | $366 / Sq Ft | |
| 06/25/2025 06/25/25 | For Sale | $199,900 | +33.3% | $385 / Sq Ft | |
| 09/10/2021 09/10/21 | Sold | $150,000 | 0.0% | $289 / Sq Ft | View Prior Sale |
| 08/10/2021 08/10/21 | Pending | -- | -- | -- | |
| 08/02/2021 08/02/21 | For Sale | $150,000 | -- | $289 / Sq Ft |
Purchase History
| Date | Type | Sale Price | Title Company |
|---|---|---|---|
| Warranty Deed | $150,000 | American Title Svc Agcy Llc | |
| Interfamily Deed Transfer | -- | First Financial Title Agency | |
| Quit Claim Deed | -- | First Financial Title Agency | |
| Warranty Deed | $45,000 | Capital Title Agency Inc | |
| Cash Sale Deed | $31,000 | Ati Title Agency |
Mortgage History
| Date | Status | Loan Amount | Loan Type |
|---|---|---|---|
| Open | $142,500 | New Conventional | |
| Previous Owner | $23,000 | Purchase Money Mortgage | |
| Previous Owner | $40,000 | Seller Take Back |
Source: Arizona Regional Multiple Listing Service (ARMLS)
MLS Number: 6884970
APN: 128-53-181
- 6125 E Indian School Rd Unit 247
- 6125 E Indian School Rd Unit 193
- 6125 E Indian School Rd Unit 266
- 6125 E Indian School Rd Unit 152
- 6125 E Indian School Rd Unit 270
- 6125 E Indian School Rd Unit 131
- 47 Spur Cir
- 6039 E Calle Camelia
- 37 Spur Cir
- 3418 N 62nd St
- 3817 N Jokake Dr
- 6196 E Calle Camelia
- 6002 E Calle Rosa Unit 77
- 6002 E Calle Rosa
- 6050 E Hollyhock St
- 6238 E Calle Rosa
- 5941 E Lafayette Blvd
- 3501 N 64th St Unit 11
- 3811 N 64th St
- 6302 E Lafayette Blvd
- 6125 E Indian School Rd Unit 247
- 6125 E Indian School Rd Unit 163
- 6125 E Indian School Rd
- 6125 E Indian School Rd Unit 161
- 6125 E Indian School Rd Unit 220
- 3508 N 62nd Place
- 3344 N 62nd Place
- 3314 N 61st Place
- 6037 E Hollyhock St Unit 2
- 3301 N 63rd St
- 3501 N 64th St Unit 22
- 6139 E Calle Del Sud
- 6505-6509 E Osborn Rd
- 6234 E Monterosa St
- 6505 E Osborn Rd Unit OFC
- 6505 E Osborn Rd Unit 1
- 6505 E Osborn Rd Unit 2-2
- 6505 E Osborn Rd Unit 2-1
- 6433 E Calle Camelia
- 3602 N Navajo Trail
