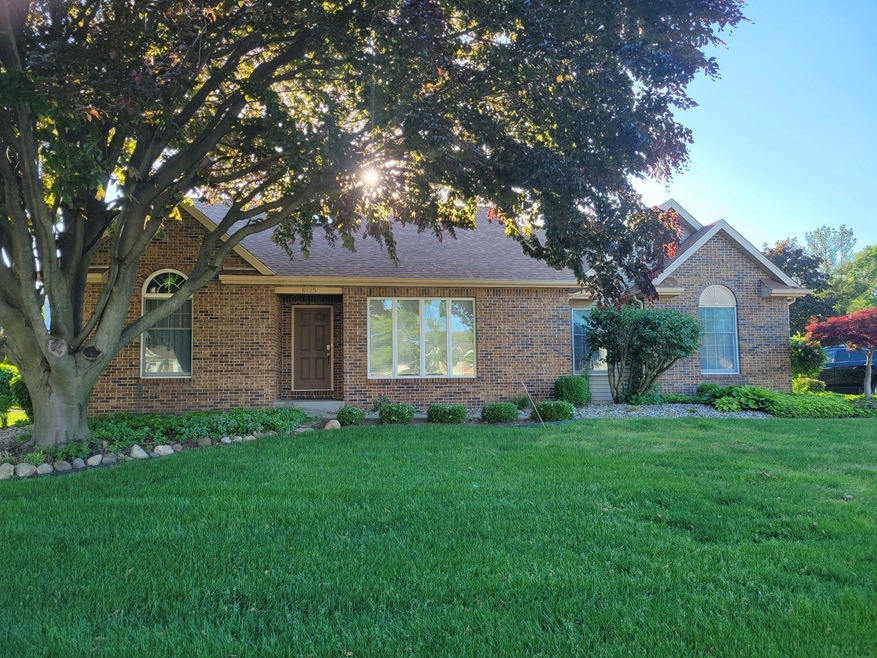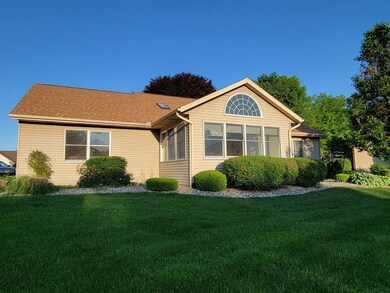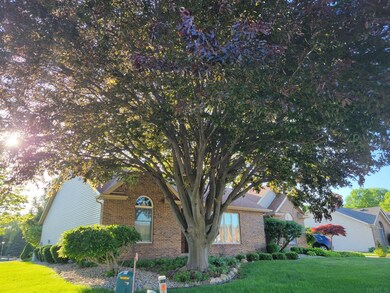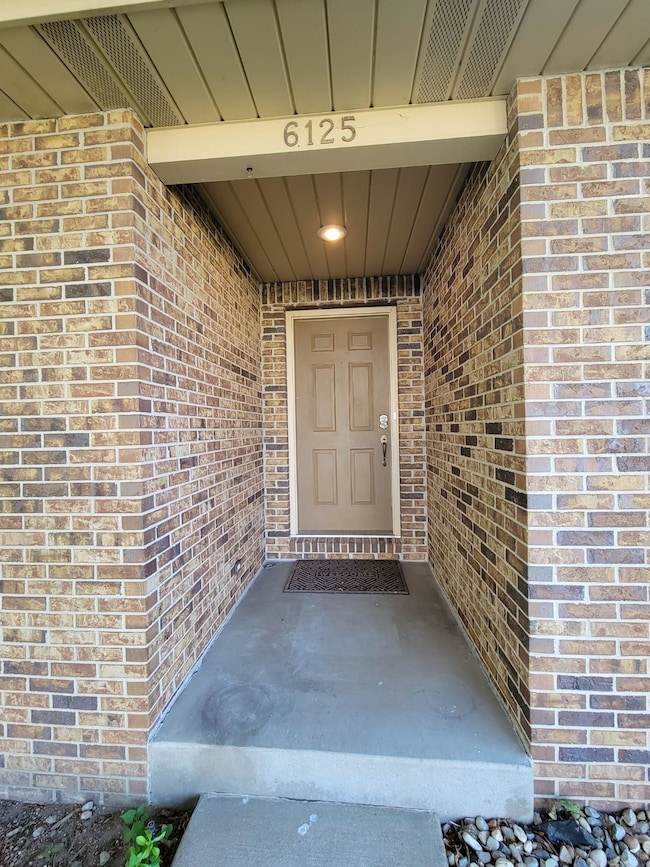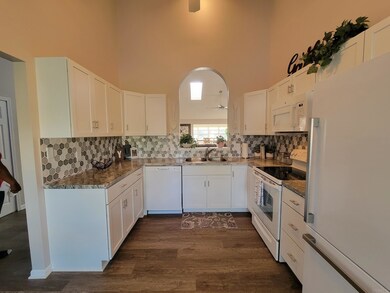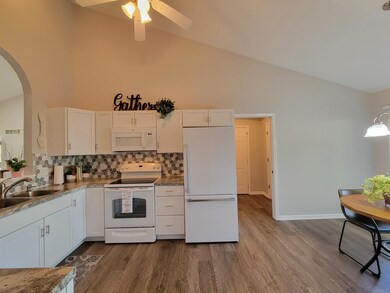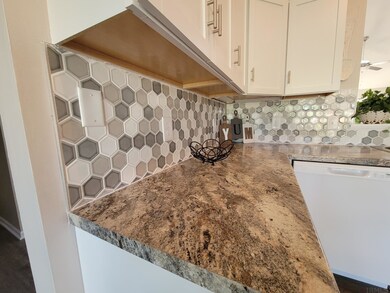
6125 Lansdown Ct South Bend, IN 46614
Highlights
- Open Floorplan
- Backs to Open Ground
- Walk-In Pantry
- Ranch Style House
- Cathedral Ceiling
- Cul-De-Sac
About This Home
As of July 2022Open Concept Villa with over 2,850 sf of finished living area! 2 bedrooms and 2 full baths on the main level and a 3rd bedroom and 3rd full bath in the lower level! An extra bonus is the huge den on main level with closet which could be used for 4th bedroom or study. Spacious kitchen and dining area, and large walk-in pantry. Main level laundry! Large Master bedroom with walk-in closet plus 2nd closet, and full bath. Vaulted ceilings throughout the main level! Skylights in the great room which opens to the year-round sunroom surrounded by windows overlooking the backyard and patio! Finished family room in lower evel for additional space plus separate storage room. New paint, carpet, flooring, lighting and ceiling fans throughout entire home, new kitchen cabinets, countertops, backsplash, sink, and appliances, master bathroom vanity and fixtures, main bathroom countertop and fixtures. This home is ready for its new owner to just move in and enjoy!
Property Details
Home Type
- Condominium
Est. Annual Taxes
- $2,846
Year Built
- Built in 1993
Lot Details
- Backs to Open Ground
- Cul-De-Sac
- Irrigation
HOA Fees
- $130 Monthly HOA Fees
Parking
- 2 Car Attached Garage
Home Design
- Ranch Style House
- Brick Exterior Construction
- Vinyl Construction Material
Interior Spaces
- Open Floorplan
- Cathedral Ceiling
- Ceiling Fan
- Living Room with Fireplace
- Walk-In Pantry
- Laundry on main level
Bedrooms and Bathrooms
- 3 Bedrooms
- En-Suite Primary Bedroom
- Bathtub with Shower
- Separate Shower
Finished Basement
- 1 Bathroom in Basement
- 1 Bedroom in Basement
Outdoor Features
- Patio
Schools
- Hay Elementary School
- Jackson Middle School
- Riley High School
Utilities
- Forced Air Heating and Cooling System
- Heating System Uses Gas
Community Details
- Rosemary Estates Subdivision
Listing and Financial Details
- Assessor Parcel Number 71-09-31-455-007.000-002
Ownership History
Purchase Details
Home Financials for this Owner
Home Financials are based on the most recent Mortgage that was taken out on this home.Purchase Details
Home Financials for this Owner
Home Financials are based on the most recent Mortgage that was taken out on this home.Purchase Details
Purchase Details
Similar Homes in South Bend, IN
Home Values in the Area
Average Home Value in this Area
Purchase History
| Date | Type | Sale Price | Title Company |
|---|---|---|---|
| Warranty Deed | -- | Drake Andrew R | |
| Warranty Deed | $299,900 | None Available | |
| Deed | -- | None Available | |
| Warranty Deed | -- | Meridian Title Corp |
Mortgage History
| Date | Status | Loan Amount | Loan Type |
|---|---|---|---|
| Open | $280,000 | New Conventional | |
| Previous Owner | $284,905 | New Conventional |
Property History
| Date | Event | Price | Change | Sq Ft Price |
|---|---|---|---|---|
| 07/12/2022 07/12/22 | Sold | $350,000 | -5.4% | $122 / Sq Ft |
| 06/08/2022 06/08/22 | Pending | -- | -- | -- |
| 06/02/2022 06/02/22 | For Sale | $369,900 | +23.3% | $129 / Sq Ft |
| 07/02/2021 07/02/21 | Sold | $299,900 | 0.0% | $105 / Sq Ft |
| 06/04/2021 06/04/21 | Pending | -- | -- | -- |
| 05/28/2021 05/28/21 | For Sale | $299,900 | -- | $105 / Sq Ft |
Tax History Compared to Growth
Tax History
| Year | Tax Paid | Tax Assessment Tax Assessment Total Assessment is a certain percentage of the fair market value that is determined by local assessors to be the total taxable value of land and additions on the property. | Land | Improvement |
|---|---|---|---|---|
| 2024 | $8,020 | $320,800 | $45,300 | $275,500 |
| 2023 | $7,977 | $334,600 | $45,300 | $289,300 |
| 2022 | $3,630 | $297,400 | $45,300 | $252,100 |
| 2021 | $3,281 | $266,200 | $37,300 | $228,900 |
| 2020 | $2,846 | $231,800 | $32,500 | $199,300 |
| 2019 | $2,419 | $233,300 | $30,900 | $202,400 |
| 2018 | $2,562 | $210,300 | $26,800 | $183,500 |
| 2017 | $2,285 | $180,500 | $23,800 | $156,700 |
| 2016 | $2,332 | $180,500 | $23,800 | $156,700 |
| 2014 | $2,276 | $178,000 | $20,400 | $157,600 |
Agents Affiliated with this Home
-

Seller's Agent in 2022
Darla Brock
SUNRISE Realty
(574) 596-1394
294 Total Sales
-

Buyer's Agent in 2022
Peter Thurin
Cressy & Everett - South Bend
(312) 957-1190
64 Total Sales
-
S
Seller's Agent in 2021
Sharon McDonald
RE/MAX
120 Total Sales
-
K
Buyer's Agent in 2021
Kenard Robinson
Keller Williams Realty Group
Map
Source: Indiana Regional MLS
MLS Number: 202221561
APN: 71-09-31-455-007.000-002
- 1906 Somersworth Dr
- 1850 Saint Michaels Ct
- 5722 S Bridgeton Ln
- 5717 Bayswater Place
- 1726 Georgian Dr
- 1402 Hampshire Dr
- 6216 Winslow Ct
- 5653 Danbury Dr
- 17833 Bromley Chase
- 60506 Woodstock Dr
- 5725 Deer Hollow Dr
- 1347 Matthews Ln
- 2810 Red Fawn Ct
- 5228 Essington St
- 5228 N Lee Ct
- 1225 Fairfax Dr
- 1010 Wheatly Ct
- 4919 York Rd
- 4829 Kintyre Dr
- 61587 Brompton Rd
