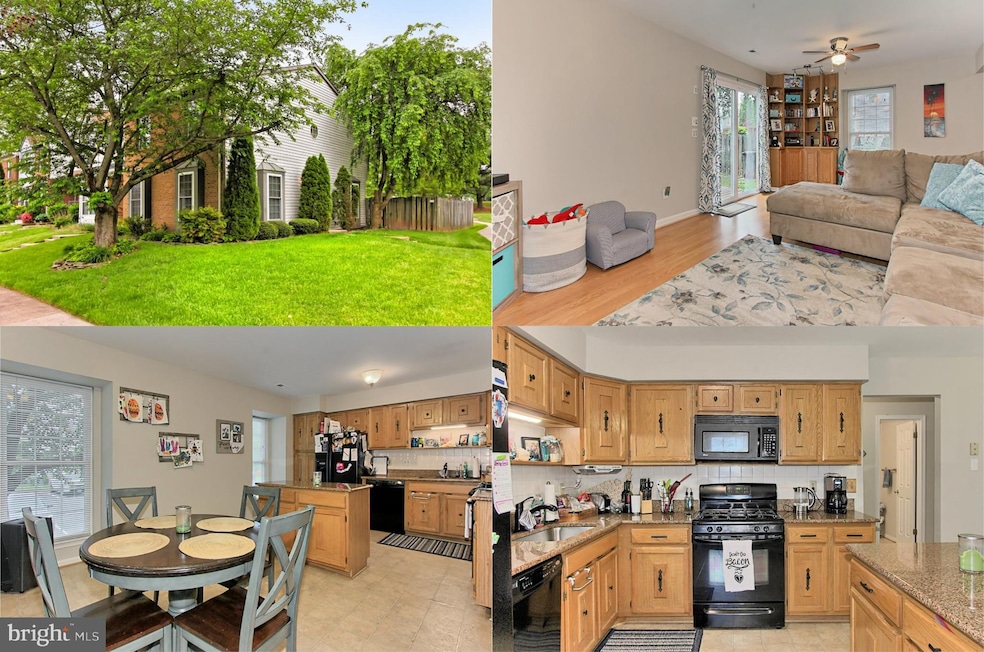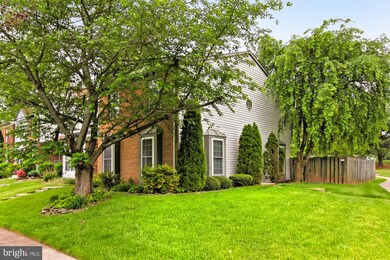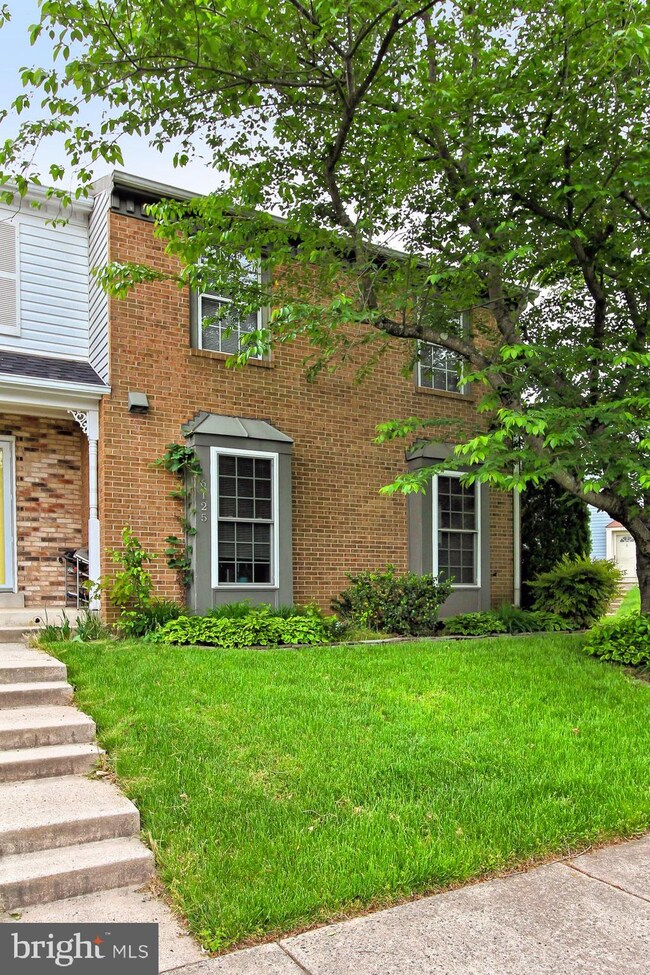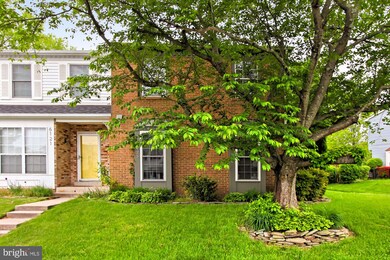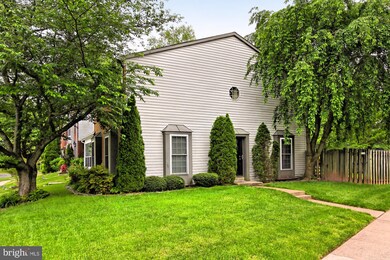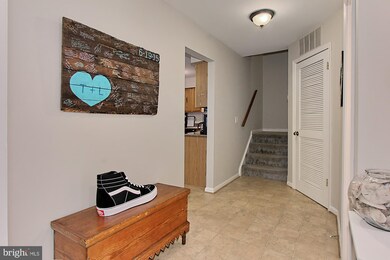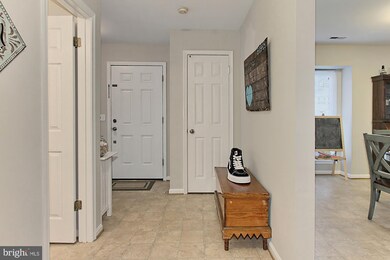
6125 Trident Ln Woodbridge, VA 22193
Trentdale NeighborhoodHighlights
- Eat-In Gourmet Kitchen
- Open Floorplan
- Deck
- View of Trees or Woods
- Colonial Architecture
- Upgraded Countertops
About This Home
As of April 2025Beautiful 3 BR, 2.5 BA end unit townhome with open floor plan and windows on 3 sides in quiet community! Earth-toned floors greet you in the foyer and transition to hardwood-style flooring in the living room where a stream of sunlight illuminates the soft neutral color palette and encourages you to relax and unwind. Here, a sliding glass door grants access to the patio deck and grassy yard encircled by wooden privacy fencing and sheltered by majestic trees seamlessly blending indoor/outdoor living. Back inside, the sparkling kitchen is sure to please with gleaming granite countertops, an abundance of cabinetry, decorative backsplashes, and quality appliances including a gas range and a built-in microwave. A center island provides an additional working surface for enthusiastic chefs, as neutral flooring spills into a sunny dining area accented by floor-to-ceiling windows and chic lighting. A powder room with a wood vanity rounds out the main level. Ascend the staircase to the light-filled master bedroom suite boasting plush carpeting, 2 big windows, custom built-in cabinetry, and an en suite bath featuring a wood vanity, tub/shower combo, and a charming octagonal window. Down the hall, 2 additional bright and cheerful bedrooms each with plush carpet and lighted ceiling fans share a well-appointed hall bath. All this awaits you in a peaceful community only minutes from I-95, the Virginia Railway Express, and Routes 1 and 234; while plenty of shopping, dining, and entertainment can be found in Potomac Mills just down the road. Outdoor enthusiasts will love the stunning area parkland including Occoquan Bay National Wildlife Refuge offering acres of tranquility along the river bank where you might even catch a glimpse of a soaring bald eagle. Or enjoy boating, fishing, and leisure activities on the historic Potomac River. It s the perfect home in a fantastic location.
Townhouse Details
Home Type
- Townhome
Est. Annual Taxes
- $3,385
Year Built
- Built in 1991
Lot Details
- 2,744 Sq Ft Lot
- Backs To Open Common Area
- Cul-De-Sac
- Wood Fence
- Back Yard Fenced
- Landscaped
- Property is in very good condition
HOA Fees
- $75 Monthly HOA Fees
Property Views
- Woods
- Garden
Home Design
- Colonial Architecture
- Vinyl Siding
- Brick Front
Interior Spaces
- 1,622 Sq Ft Home
- Property has 2 Levels
- Open Floorplan
- Built-In Features
- Ceiling Fan
- Recessed Lighting
- Sliding Doors
- Six Panel Doors
- Entrance Foyer
- Living Room
- Combination Kitchen and Dining Room
Kitchen
- Eat-In Gourmet Kitchen
- Breakfast Area or Nook
- Gas Oven or Range
- Built-In Microwave
- Ice Maker
- Dishwasher
- Kitchen Island
- Upgraded Countertops
- Disposal
Flooring
- Carpet
- Laminate
- Ceramic Tile
- Vinyl
Bedrooms and Bathrooms
- 3 Bedrooms
- En-Suite Primary Bedroom
- En-Suite Bathroom
- Walk-In Closet
Laundry
- Laundry Room
- Laundry on main level
- Dryer
- Washer
Home Security
Parking
- Parking Lot
- 2 Assigned Parking Spaces
Outdoor Features
- Deck
- Exterior Lighting
Schools
- King Elementary School
- Beville Middle School
- Hylton High School
Utilities
- Forced Air Heating and Cooling System
- Vented Exhaust Fan
- Natural Gas Water Heater
Listing and Financial Details
- Tax Lot 12
- Assessor Parcel Number 8092-08-6238
Community Details
Overview
- Association fees include management, road maintenance, snow removal, trash
- Dale City Subdivision, Jamestown Floorplan
Recreation
- Community Playground
Additional Features
- Common Area
- Storm Doors
Ownership History
Purchase Details
Home Financials for this Owner
Home Financials are based on the most recent Mortgage that was taken out on this home.Purchase Details
Home Financials for this Owner
Home Financials are based on the most recent Mortgage that was taken out on this home.Purchase Details
Home Financials for this Owner
Home Financials are based on the most recent Mortgage that was taken out on this home.Purchase Details
Home Financials for this Owner
Home Financials are based on the most recent Mortgage that was taken out on this home.Purchase Details
Home Financials for this Owner
Home Financials are based on the most recent Mortgage that was taken out on this home.Purchase Details
Home Financials for this Owner
Home Financials are based on the most recent Mortgage that was taken out on this home.Purchase Details
Home Financials for this Owner
Home Financials are based on the most recent Mortgage that was taken out on this home.Purchase Details
Home Financials for this Owner
Home Financials are based on the most recent Mortgage that was taken out on this home.Similar Homes in Woodbridge, VA
Home Values in the Area
Average Home Value in this Area
Purchase History
| Date | Type | Sale Price | Title Company |
|---|---|---|---|
| Warranty Deed | $433,000 | First Guardian Title | |
| Warranty Deed | $270,000 | Versatile Title & Escrow Llc | |
| Warranty Deed | $211,000 | Attorney | |
| Warranty Deed | $175,000 | -- | |
| Warranty Deed | $299,900 | -- | |
| Deed | $185,200 | -- | |
| Deed | $106,000 | -- | |
| Deed | $97,000 | -- |
Mortgage History
| Date | Status | Loan Amount | Loan Type |
|---|---|---|---|
| Open | $389,700 | New Conventional | |
| Previous Owner | $265,109 | FHA | |
| Previous Owner | $175,310 | FHA | |
| Previous Owner | $172,720 | FHA | |
| Previous Owner | $269,910 | New Conventional | |
| Previous Owner | $187,978 | New Conventional | |
| Previous Owner | $106,000 | New Conventional | |
| Previous Owner | $96,900 | No Value Available |
Property History
| Date | Event | Price | Change | Sq Ft Price |
|---|---|---|---|---|
| 07/30/2025 07/30/25 | Rented | $2,400 | +2.1% | -- |
| 07/11/2025 07/11/25 | For Rent | $2,350 | 0.0% | -- |
| 04/04/2025 04/04/25 | Sold | $433,000 | +0.7% | $267 / Sq Ft |
| 03/14/2025 03/14/25 | Pending | -- | -- | -- |
| 03/14/2025 03/14/25 | For Sale | $430,000 | 0.0% | $265 / Sq Ft |
| 03/10/2025 03/10/25 | Price Changed | $430,000 | +59.3% | $265 / Sq Ft |
| 06/10/2019 06/10/19 | Sold | $270,000 | +1.9% | $166 / Sq Ft |
| 05/03/2019 05/03/19 | For Sale | $265,000 | 0.0% | $163 / Sq Ft |
| 06/10/2018 06/10/18 | Rented | $1,600 | 0.0% | -- |
| 05/10/2018 05/10/18 | Under Contract | -- | -- | -- |
| 05/07/2018 05/07/18 | For Rent | $1,600 | +6.7% | -- |
| 02/22/2016 02/22/16 | Rented | $1,500 | 0.0% | -- |
| 02/22/2016 02/22/16 | Under Contract | -- | -- | -- |
| 02/08/2016 02/08/16 | For Rent | $1,500 | 0.0% | -- |
| 12/29/2015 12/29/15 | Sold | $211,000 | -6.2% | $130 / Sq Ft |
| 12/11/2015 12/11/15 | Pending | -- | -- | -- |
| 11/24/2015 11/24/15 | Price Changed | $225,000 | -4.3% | $139 / Sq Ft |
| 11/17/2015 11/17/15 | Price Changed | $235,000 | -4.1% | $145 / Sq Ft |
| 11/09/2015 11/09/15 | For Sale | $245,000 | -- | $151 / Sq Ft |
Tax History Compared to Growth
Tax History
| Year | Tax Paid | Tax Assessment Tax Assessment Total Assessment is a certain percentage of the fair market value that is determined by local assessors to be the total taxable value of land and additions on the property. | Land | Improvement |
|---|---|---|---|---|
| 2024 | $3,667 | $368,700 | $110,400 | $258,300 |
| 2023 | $3,473 | $333,800 | $95,200 | $238,600 |
| 2022 | $3,709 | $326,200 | $89,700 | $236,500 |
| 2021 | $3,893 | $317,400 | $89,700 | $227,700 |
| 2020 | $4,154 | $268,000 | $84,500 | $183,500 |
| 2019 | $4,227 | $272,700 | $72,300 | $200,400 |
| 2018 | $2,713 | $224,700 | $75,800 | $148,900 |
| 2017 | $2,718 | $217,600 | $73,200 | $144,400 |
| 2016 | $2,690 | $217,400 | $73,200 | $144,200 |
| 2015 | $2,728 | $234,000 | $78,100 | $155,900 |
| 2014 | $2,728 | $215,900 | $72,000 | $143,900 |
Agents Affiliated with this Home
-

Seller's Agent in 2025
Kevin Amaya
Samson Properties
(571) 409-7653
1 in this area
55 Total Sales
-

Seller's Agent in 2025
Claudia Nelson
EXP Realty, LLC
(571) 446-0002
1 in this area
119 Total Sales
-

Seller's Agent in 2019
Jennifer Young
Keller Williams Realty
(703) 674-1777
1 in this area
1,698 Total Sales
-

Buyer's Agent in 2019
Jose Flores
Epic Realty, LLC.
(703) 402-1899
43 Total Sales
-
J
Seller Co-Listing Agent in 2018
Jason Young
Keller Williams Realty
(703) 200-1963
8 Total Sales
-
P
Buyer's Agent in 2018
Paul McBride
Keller Williams Chantilly Ventures, LLC
Map
Source: Bright MLS
MLS Number: VAPW466660
APN: 8092-08-6238
- 13044 Terminal Way
- 13033 Taxi Dr
- 13036 Taxi Dr
- 13125 Thrift Ln
- 13206 Nixon Ln
- 13212 Nixon Ln
- 6213 Oakland Dr
- 13332 Paramount Ln
- 13217 Nickleson Dr
- 6193 Oaklawn Ln
- 5658 Neddleton Ave
- 5941 Plumwood Ln
- 13528 Persian Ct
- 5596 Neddleton Ave
- 13501 Photo Dr
- 5611 Victory Loop
- 5886 Rhode Island Dr
- 5660 Hoadly Rd
- 6624 Token Valley Rd
- 5833 Rhode Island Dr
