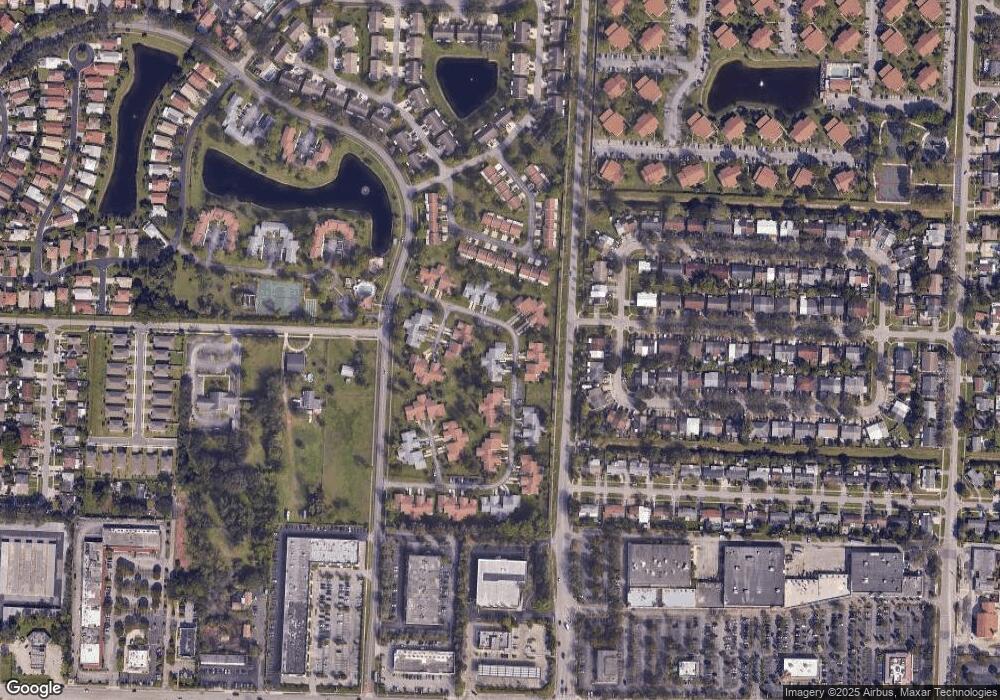
6126 Elsinore Cir Greenacres, FL 33463
Highlights
- Senior Community
- Garden View
- Great Room
- Clubhouse
- Sun or Florida Room
- Community Pool
About This Home
As of March 2018Awesome single story townhouse situated on a large green area lot. Beautifully upgraded eat-in kitchen with raised panel cabinets, granite counters & matching appliances. Spacious living & dining rooms overlook the enclosed Florida room. This home features: freshly painted interior, plantation shutters, storm shutter rollups in Florida room, full set of accordion shutters & lots of outdoor green space. HOA fees include cable, roof/exterior maintenance. This move-in-ready home includes an American Home Shield Warranty. The Villages of Woodlake amenities include: Club house, pool, Jacuzzi, tennis, racquetball & shuffleboard courts. Close to shopping & only minutes to I95 or Florida's Turnpike.
Last Agent to Sell the Property
Coldwell Banker Realty License #3260082 Listed on: 01/19/2018

Townhouse Details
Home Type
- Townhome
Est. Annual Taxes
- $674
Year Built
- Built in 1982
Lot Details
- 4,105 Sq Ft Lot
HOA Fees
- $292 Monthly HOA Fees
Parking
- 1 Car Attached Garage
- Garage Door Opener
Home Design
- Shingle Roof
- Composition Roof
Interior Spaces
- 1,188 Sq Ft Home
- 1-Story Property
- Ceiling Fan
- Plantation Shutters
- Great Room
- Combination Dining and Living Room
- Sun or Florida Room
- Garden Views
Kitchen
- Eat-In Kitchen
- Electric Range
- Microwave
- Dishwasher
- Disposal
Flooring
- Concrete
- Ceramic Tile
Bedrooms and Bathrooms
- 2 Bedrooms
- Split Bedroom Floorplan
- Walk-In Closet
- 2 Full Bathrooms
Laundry
- Laundry in Garage
- Dryer
- Washer
Outdoor Features
- Patio
- Enclosed Glass Porch
Utilities
- Central Heating and Cooling System
- Electric Water Heater
- Cable TV Available
- TV Antenna
Listing and Financial Details
- Assessor Parcel Number 18424422310000490
Community Details
Overview
- Senior Community
- Association fees include common areas, cable TV, ground maintenance, maintenance structure, pool(s), roof, trash
- Villages Of Woodlake 1 Subdivision
Amenities
- Clubhouse
Recreation
- Tennis Courts
- Shuffleboard Court
- Community Pool
- Community Spa
- Park
- Trails
Ownership History
Purchase Details
Purchase Details
Home Financials for this Owner
Home Financials are based on the most recent Mortgage that was taken out on this home.Purchase Details
Similar Home in the area
Home Values in the Area
Average Home Value in this Area
Purchase History
| Date | Type | Sale Price | Title Company |
|---|---|---|---|
| Quit Claim Deed | -- | None Listed On Document | |
| Warranty Deed | $149,000 | Sunbelt Title Agency | |
| Interfamily Deed Transfer | -- | Attorney |
Property History
| Date | Event | Price | Change | Sq Ft Price |
|---|---|---|---|---|
| 07/12/2025 07/12/25 | Pending | -- | -- | -- |
| 04/26/2025 04/26/25 | Price Changed | $274,900 | -8.3% | $231 / Sq Ft |
| 04/26/2025 04/26/25 | For Sale | $299,900 | +101.3% | $252 / Sq Ft |
| 03/29/2018 03/29/18 | Sold | $149,000 | 0.0% | $125 / Sq Ft |
| 02/27/2018 02/27/18 | Pending | -- | -- | -- |
| 01/19/2018 01/19/18 | For Sale | $149,000 | -- | $125 / Sq Ft |
Tax History Compared to Growth
Tax History
| Year | Tax Paid | Tax Assessment Tax Assessment Total Assessment is a certain percentage of the fair market value that is determined by local assessors to be the total taxable value of land and additions on the property. | Land | Improvement |
|---|---|---|---|---|
| 2024 | $2,448 | $148,476 | -- | -- |
| 2023 | $2,312 | $144,151 | $0 | $0 |
| 2022 | $2,261 | $139,952 | $0 | $0 |
| 2021 | $2,234 | $135,876 | $0 | $0 |
| 2020 | $2,207 | $134,000 | $0 | $134,000 |
| 2019 | $3,083 | $134,000 | $0 | $134,000 |
| 2018 | $784 | $55,848 | $0 | $0 |
| 2017 | $671 | $54,699 | $0 | $0 |
| 2016 | $674 | $53,574 | $0 | $0 |
| 2015 | $686 | $53,202 | $0 | $0 |
| 2014 | $675 | $52,780 | $0 | $0 |
Agents Affiliated with this Home
-

Seller's Agent in 2025
Barbara Lilley
True Blue Realty Inc
(561) 644-1041
1 in this area
96 Total Sales
-
R
Seller's Agent in 2018
Robert Barwald
Coldwell Banker Realty
(561) 512-3622
9 in this area
109 Total Sales
-
L
Buyer's Agent in 2018
Lisa Normile
RE/MAX
(561) 779-7625
6 in this area
27 Total Sales
Map
Source: BeachesMLS
MLS Number: R10398013
APN: 18-42-44-22-31-000-0490
- 6127 Elsinore Cir
- 6125 Elsinore Cir
- 6107 Elsinore Cir
- 3709 Hertford Ct
- 5880 S 38th St
- 3520 Westminster Dr
- 6114 Newstead Ct
- 5881 S 38th Ct
- 5991 Whispering Pine Way Unit D-2
- 3516 Westminster Dr
- 5930 Whispering Pine Way Unit C-2
- 5961 Whispering Pine Way Unit C-2
- 5900 Whispering Pine Way Unit B2
- 6120 Newstead Ct
- 6117 Woodlake Blvd
- 4518 Catalina Way
- 3511 Mill Brook Way Cir
- 5795 S 38th St
- 3531 Long Pine Ct Unit A-1
- 5800 Whispering Pine B2 Way Unit B-2
