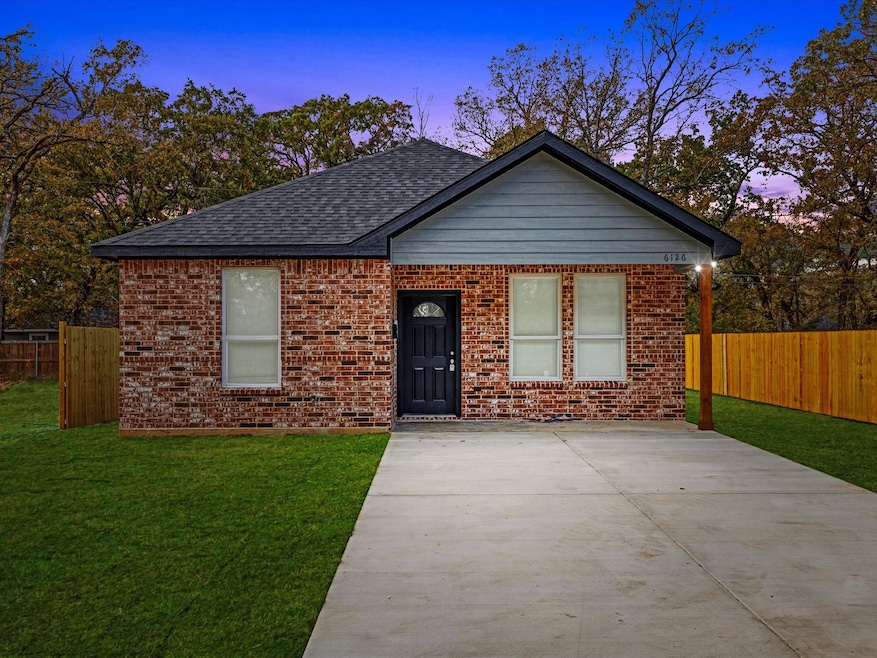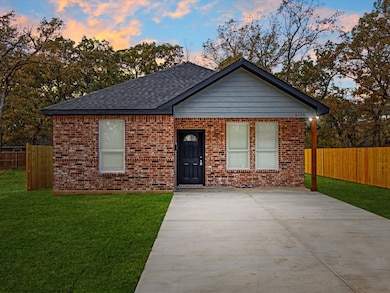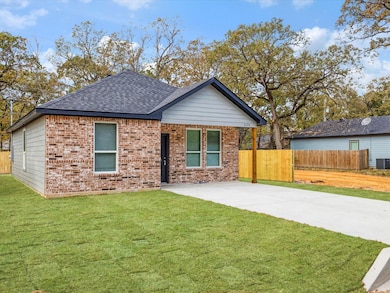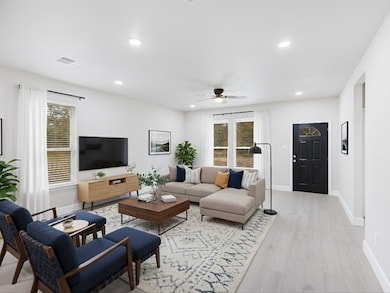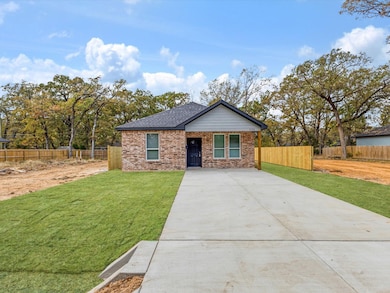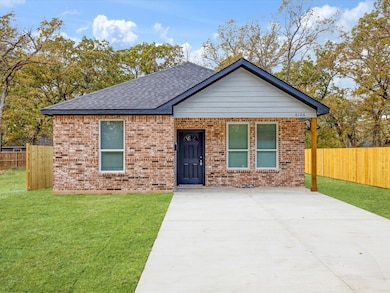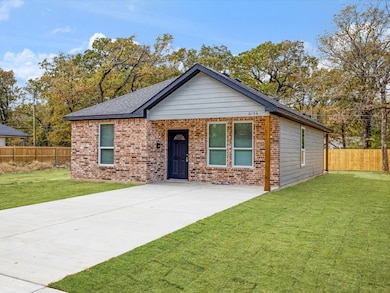6126 Inca Dr Mabank, TX 75156
Estimated payment $1,058/month
Highlights
- Granite Countertops
- Walk-In Closet
- Central Heating and Cooling System
- Eat-In Kitchen
- 1-Story Property
About This Home
Discover this charming new construction home in the heart of Mabank, TX—designed with comfort, style, and affordability in mind. Step inside to an inviting open floor plan that seamlessly blends the living, dining, and kitchen areas, creating a bright and spacious atmosphere perfect for everyday living or entertaining guests.
This cozy home offers modern finishes, energy-efficient features, and thoughtful details throughout. The kitchen includes contemporary cabinetry, quality countertops, and a layout that makes cooking and gathering a breeze. Large windows fill the home with natural light, while the open design allows you to enjoy easy flow and connection between rooms.
The bedrooms are well-sized and comfortable, providing the ideal retreat after a long day. Outside, you’ll find a relaxing yard space—great for family time, gardening, or quiet evenings outdoors.
Whether you’re a first-time homeowner, downsizing, or looking for a smart investment property, this affordable new construction home offers exceptional value in a growing community. Experience peaceful living with modern comfort in beautiful Mabank, TX.
Listing Agent
Keller Williams Realty Best SW Brokerage Phone: 972-283-8800 License #0703537 Listed on: 11/24/2025

Home Details
Home Type
- Single Family
Est. Annual Taxes
- $208
Year Built
- Built in 2025
HOA Fees
- $11 Monthly HOA Fees
Interior Spaces
- 1,200 Sq Ft Home
- 1-Story Property
- Decorative Lighting
Kitchen
- Eat-In Kitchen
- Electric Range
- Microwave
- Dishwasher
- Granite Countertops
- Disposal
Bedrooms and Bathrooms
- 3 Bedrooms
- Walk-In Closet
- 2 Full Bathrooms
Parking
- No Garage
- On-Street Parking
Schools
- Eustace Elementary School
- Eustace High School
Additional Features
- 5,009 Sq Ft Lot
- Central Heating and Cooling System
Community Details
- Association fees include ground maintenance, trash
- Indian Harbor Subdivision Association
- Indian Harbor Sub Sec C Subdivision
Listing and Financial Details
- Tax Lot 162
- Assessor Parcel Number 31500003162030
Map
Home Values in the Area
Average Home Value in this Area
Tax History
| Year | Tax Paid | Tax Assessment Tax Assessment Total Assessment is a certain percentage of the fair market value that is determined by local assessors to be the total taxable value of land and additions on the property. | Land | Improvement |
|---|---|---|---|---|
| 2025 | $208 | $15,000 | $15,000 | -- |
| 2024 | $208 | $15,000 | $15,000 | $0 |
| 2023 | $217 | $15,000 | $15,000 | $0 |
| 2022 | $167 | $3,500 | $3,500 | $0 |
| 2021 | $20 | $1,000 | $1,000 | $0 |
| 2020 | $21 | $1,000 | $1,000 | $0 |
| 2019 | $18 | $1,000 | $1,000 | $0 |
| 2018 | $18 | $1,000 | $1,000 | $0 |
| 2017 | $18 | $1,000 | $1,000 | $0 |
| 2016 | $18 | $1,000 | $1,000 | $0 |
| 2015 | $18 | $1,000 | $1,000 | $0 |
| 2014 | $18 | $1,000 | $1,000 | $0 |
Property History
| Date | Event | Price | List to Sale | Price per Sq Ft |
|---|---|---|---|---|
| 11/24/2025 11/24/25 | For Sale | $195,000 | -- | $163 / Sq Ft |
Purchase History
| Date | Type | Sale Price | Title Company |
|---|---|---|---|
| Warranty Deed | -- | None Listed On Document | |
| Warranty Deed | -- | None Listed On Document | |
| Warranty Deed | -- | None Listed On Document | |
| Deed | -- | -- |
Source: North Texas Real Estate Information Systems (NTREIS)
MLS Number: 21119554
APN: 3150-0003-1620-30
- 0 Inca Dr Unit 20944117
- 6122 Chickasaw Dr
- 6136 Apache Dr
- 6133 Inca Dr
- 6131 Inca Dr
- 6105 Chickasaw Dr
- 6230 Choctaw Dr
- 6228 Choctaw Dr
- 6106 Tejas Dr
- 111 Blackfoot Dr
- 108 Enchanted Dr
- 6123 Inca Dr
- 109 Indian Harbor Dr
- 6134 Tejas Dr
- 6132 Tejas Dr
- 6110 Tejas Dr
- 6138 Apache Dr
- 6130 Aztec Dr
- 127 Pierce Dr
- 205 Cedarwood Dr
- 11314 Cedar Dr
- 7130 Shawnee Cir
- 7121 Yuma Dr
- 115 Magellan Loop
- 7659 Double Bridge Rd
- 7570 Double Bridge Rd
- 7110 Apache Cir
- 107 Lancelot Dr
- 1012 Chestnut Dr Unit ID1301590P
- 184 Sunray St
- 1006 Beverly Cir
- 1319 W Main St Unit 7
- 1319 W Main St Unit 21
- 1319 W Main St Unit 12
- 1319 W Main St Unit 13
- 1319 W Main St Unit 11
- 140 Dolly Dr
- 131 Deer Island Rd
- 355 Beachside Dr
- 1933 Island Cir Unit B106
