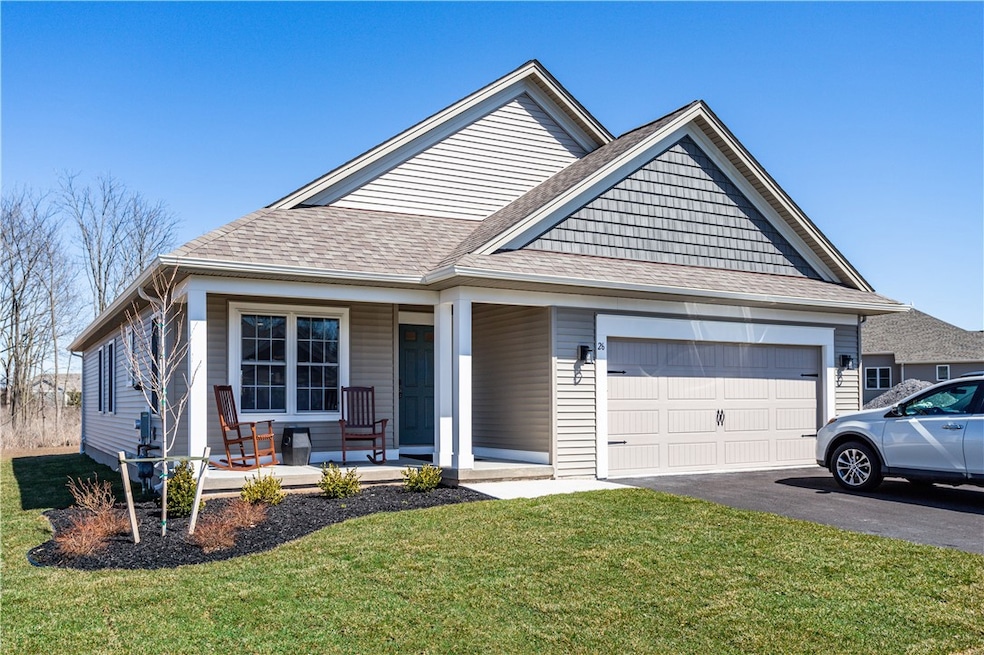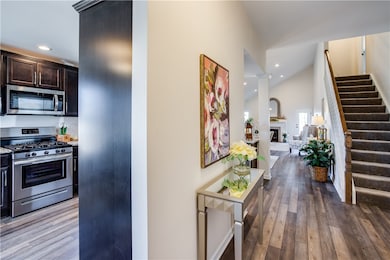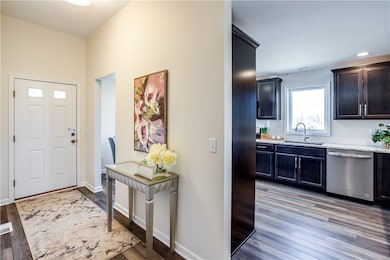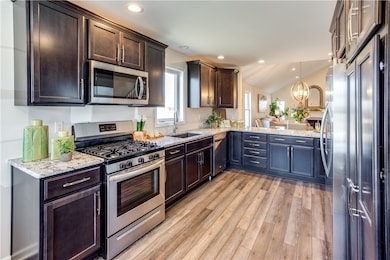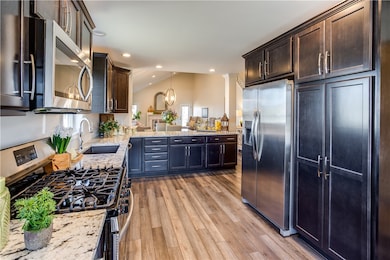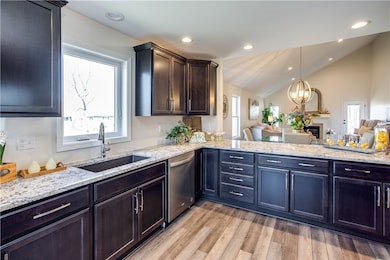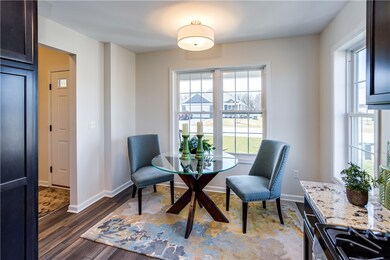6127 Caleb Ct Farmington, NY 14425
Estimated payment $3,169/month
Highlights
- New Construction
- Primary Bedroom Suite
- Main Floor Primary Bedroom
- Victor Junior High School Rated A
- Cathedral Ceiling
- Loft
About This Home
Welcome to 6127 Caleb Ct! This house is big on Space! This is a 3 bedroom, 3 full bath ranchhome with a loft. This open floor plan has plenty of space for entertaining with the kitchen, diningroom, living room, and sunroom all open to each other. Enjoy the spacious walk-in closet you will find in the primary bedroom. The primary bathroom is designed to be a retreat with a ceramic tile shower and bench. The laundry room has a linen closet for extra storage. The living and dining rooms feature a vaulted ceiling along with a cathedral ceiling in the sunroom. This home has great curb appeal with sodded front and side yards, 2 landscaped beds and Irrigation System. HOA is $230 monthly that includes trash and snow removal, and lawn maintenance. Taxes TBD. Visit the model at 1504 Osburn Lane Saturday through Wednesday 1-5pm.
Listing Agent
Listing by Keller Williams Realty Gateway Brokerage Phone: 716-550-3250 License #10401330028 Listed on: 10/07/2025

Home Details
Home Type
- Single Family
Est. Annual Taxes
- $1,672
Year Built
- Built in 2025 | New Construction
Lot Details
- 9,148 Sq Ft Lot
- Lot Dimensions are 58x160
- Rectangular Lot
HOA Fees
- $230 Monthly HOA Fees
Parking
- 2 Car Attached Garage
- Garage Door Opener
- Driveway
Home Design
- Patio Home
- Poured Concrete
- Vinyl Siding
Interior Spaces
- 2,042 Sq Ft Home
- 2-Story Property
- Cathedral Ceiling
- Sliding Doors
- Family Room
- Separate Formal Living Room
- Sitting Room
- Loft
- Sun or Florida Room
- Carpet
Kitchen
- Eat-In Kitchen
- Microwave
- Dishwasher
- Kitchen Island
- Quartz Countertops
- Disposal
Bedrooms and Bathrooms
- 3 Bedrooms | 2 Main Level Bedrooms
- Primary Bedroom on Main
- Primary Bedroom Suite
- 3 Full Bathrooms
Laundry
- Laundry Room
- Laundry on main level
Basement
- Basement Fills Entire Space Under The House
- Sump Pump
Utilities
- Forced Air Heating and Cooling System
- Heating System Uses Gas
- PEX Plumbing
- Gas Water Heater
- High Speed Internet
- Cable TV Available
Community Details
- Villas Of Hathaways Subdivision, Marrano Floorplan
Listing and Financial Details
- Tax Lot 131
- Assessor Parcel Number 322800-041-002-0001-131-000
Map
Home Values in the Area
Average Home Value in this Area
Tax History
| Year | Tax Paid | Tax Assessment Tax Assessment Total Assessment is a certain percentage of the fair market value that is determined by local assessors to be the total taxable value of land and additions on the property. | Land | Improvement |
|---|---|---|---|---|
| 2024 | $1,672 | $75,000 | $75,000 | $0 |
| 2023 | $1,702 | $75,000 | $75,000 | $0 |
| 2022 | $504 | $48,000 | $48,000 | $0 |
Property History
| Date | Event | Price | List to Sale | Price per Sq Ft |
|---|---|---|---|---|
| 10/27/2025 10/27/25 | Price Changed | $531,300 | +5.9% | $260 / Sq Ft |
| 10/22/2025 10/22/25 | Price Changed | $501,822 | -6.9% | $246 / Sq Ft |
| 10/07/2025 10/07/25 | For Sale | $538,822 | -- | $264 / Sq Ft |
Source: Upstate New York Real Estate Information Services (UNYREIS)
MLS Number: R1643397
APN: 322800 41.02-1-131.000
- 6137 Caleb Ct
- 6139 Caleb Ct
- 6109 Caleb Ct
- 6103 Caleb Ct
- 6114 Caleb Ct
- Heritage IX Plan at Hathaways Corner
- Advantage XI Plan at Fieldstone Estates North
- Advantage XII Plan at Hathaways Corner
- Heritage I Plan at Hathaways Corner - Villas at Hathaways Corner
- Advantage II Plan at Fieldstone Estates North
- Discovery XI Plan at Hathaways Corner - Villas at Hathaways Corner
- Elite XII Plan at Hathaways Corner
- Discovery X Plan at Hathaways Corner
- Discovery IX Plan at Hathaways Corner
- Patio B Plan at Hathaways Corner - Villas at Hathaways Corner
- Advantage X Plan at Hathaways Corner
- Discovery X Plan at Fieldstone Estates North
- Heritage II Plan at Hathaways Corner
- Patio A Plan at Hathaways Corner - Villas at Hathaways Corner
- Discovery II Plan at Hathaways Corner
- 1188 Barry Place
- 5936 Terrace Ln
- 5904-5925 Terrace Ln
- 1501-1524 Red Fern Dr
- 1335-1341 Mertensia Rd
- 1773 Stoney Way
- 1155 Fairdale Glen
- 1284 Courtney Dr
- 6245 Silver Birch Dr
- 6141 Cedar Creek Way
- 5570 Centerpointe Blvd
- 3020 Eagle Rd
- 2355 Brickyard Rd
- 26 W Main St Unit 2
- 160 School St
- 5095 Emerson Rd Unit 5
- 2450 County Road 28
- 7420 Shallow Creek Trail
- 2519 County Road 28
- 600 Championship Dr
