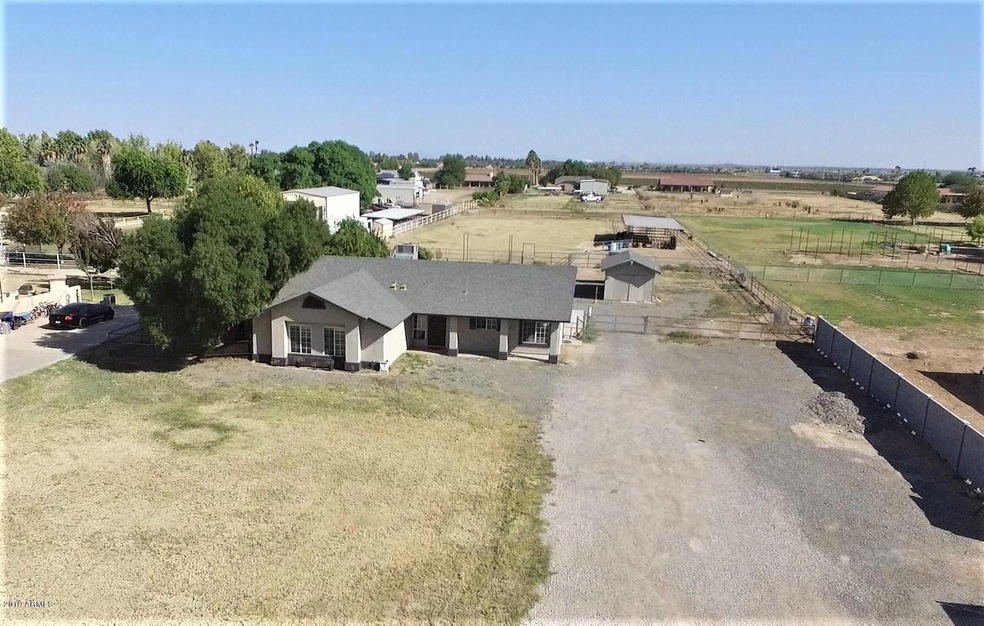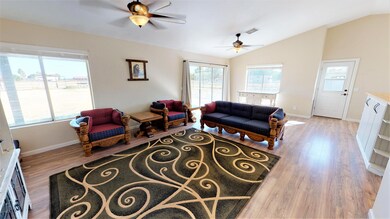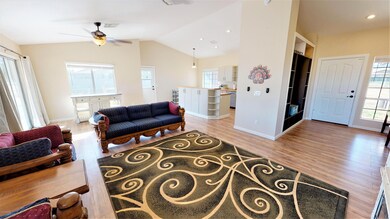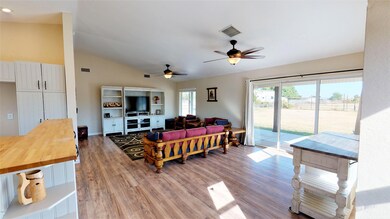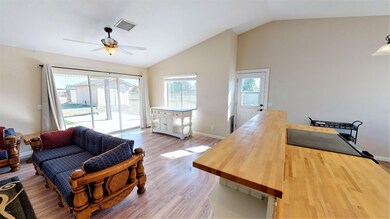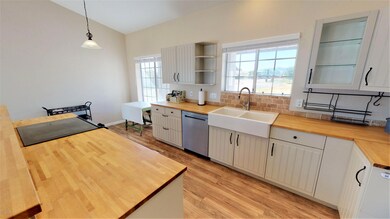
6127 N 185th Ave Waddell, AZ 85355
Citrus Park NeighborhoodHighlights
- Equestrian Center
- RV Access or Parking
- Eat-In Kitchen
- Canyon View High School Rated A-
- 1.77 Acre Lot
- Dual Vanity Sinks in Primary Bathroom
About This Home
As of January 20201.76 acre Horse Property. Ranch style home, with 4 bedrooms & 2 baths. Bring your RV, Toys & Horses! Located in a Wonderful Neighborhood with Beautiful Mature Tree landscaping including Citrus. Large Master Bedroom with full bath & Walk-in Closet including private backyard access. Tile & Wood Flooring throughout & Updated Kitchen with lots of cabinets, eat in kitchen and Great room with dining area. Full Length Patio with 4 horse stalls, Arena and more. Enjoy the endless possibilities on this Amazing almost 2 acre Property. More Photos coming.
Last Agent to Sell the Property
eXp Realty License #BR512932000 Listed on: 08/23/2019

Home Details
Home Type
- Single Family
Est. Annual Taxes
- $1,654
Year Built
- Built in 1996
Lot Details
- 1.77 Acre Lot
- Chain Link Fence
- Front and Back Yard Sprinklers
- Grass Covered Lot
HOA Fees
- $17 Monthly HOA Fees
Home Design
- Wood Frame Construction
- Composition Roof
- Stucco
Interior Spaces
- 1,726 Sq Ft Home
- 1-Story Property
- Ceiling height of 9 feet or more
- Eat-In Kitchen
Flooring
- Laminate
- Tile
Bedrooms and Bathrooms
- 4 Bedrooms
- Remodeled Bathroom
- Primary Bathroom is a Full Bathroom
- 2 Bathrooms
- Dual Vanity Sinks in Primary Bathroom
Parking
- Side or Rear Entrance to Parking
- RV Access or Parking
Schools
- Scott L Libby Elementary School
- Verrado Middle School
- Verrado High School
Horse Facilities and Amenities
- Equestrian Center
- Horses Allowed On Property
- Horse Stalls
- Arena
Utilities
- Central Air
- Heating Available
- Septic Tank
- High Speed Internet
Listing and Financial Details
- Tax Lot 4943
- Assessor Parcel Number 502-25-022-B
Community Details
Overview
- Association fees include ground maintenance, street maintenance
- Clearwater Farms Poa, Phone Number (602) 376-6366
- Romola 46 Blks 4908A 4923E & 4938A 4953E Subdivision
Recreation
- Bike Trail
Ownership History
Purchase Details
Home Financials for this Owner
Home Financials are based on the most recent Mortgage that was taken out on this home.Purchase Details
Home Financials for this Owner
Home Financials are based on the most recent Mortgage that was taken out on this home.Purchase Details
Home Financials for this Owner
Home Financials are based on the most recent Mortgage that was taken out on this home.Purchase Details
Home Financials for this Owner
Home Financials are based on the most recent Mortgage that was taken out on this home.Purchase Details
Home Financials for this Owner
Home Financials are based on the most recent Mortgage that was taken out on this home.Similar Homes in Waddell, AZ
Home Values in the Area
Average Home Value in this Area
Purchase History
| Date | Type | Sale Price | Title Company |
|---|---|---|---|
| Warranty Deed | $405,000 | Stewart Ttl & Tr Of Phoenix | |
| Warranty Deed | $385,000 | Stewart Title & Trust Of Pho | |
| Warranty Deed | $280,000 | Dhi Title Agency | |
| Warranty Deed | $205,000 | Security Title Agency | |
| Joint Tenancy Deed | $36,379 | Grand Canyon Title Agency In |
Mortgage History
| Date | Status | Loan Amount | Loan Type |
|---|---|---|---|
| Open | $330,645 | VA | |
| Closed | $328,536 | VA | |
| Previous Owner | $346,500 | New Conventional | |
| Previous Owner | $274,928 | FHA | |
| Previous Owner | $170,900 | New Conventional | |
| Previous Owner | $85,000 | Credit Line Revolving | |
| Previous Owner | $193,000 | Unknown | |
| Previous Owner | $164,000 | New Conventional | |
| Previous Owner | $103,900 | New Conventional | |
| Previous Owner | $35,910 | Seller Take Back | |
| Closed | $30,750 | No Value Available |
Property History
| Date | Event | Price | Change | Sq Ft Price |
|---|---|---|---|---|
| 01/21/2020 01/21/20 | Sold | $405,000 | -2.4% | $235 / Sq Ft |
| 08/23/2019 08/23/19 | For Sale | $415,000 | +7.8% | $240 / Sq Ft |
| 05/25/2018 05/25/18 | Sold | $385,000 | 0.0% | $223 / Sq Ft |
| 05/01/2018 05/01/18 | Pending | -- | -- | -- |
| 04/30/2018 04/30/18 | Price Changed | $385,000 | -1.3% | $223 / Sq Ft |
| 03/27/2018 03/27/18 | For Sale | $390,000 | +39.3% | $226 / Sq Ft |
| 09/30/2015 09/30/15 | Sold | $280,000 | -5.1% | $162 / Sq Ft |
| 08/27/2015 08/27/15 | For Sale | $295,000 | -- | $171 / Sq Ft |
Tax History Compared to Growth
Tax History
| Year | Tax Paid | Tax Assessment Tax Assessment Total Assessment is a certain percentage of the fair market value that is determined by local assessors to be the total taxable value of land and additions on the property. | Land | Improvement |
|---|---|---|---|---|
| 2025 | $1,790 | $24,372 | -- | -- |
| 2024 | $1,728 | $23,212 | -- | -- |
| 2023 | $1,728 | $39,400 | $7,880 | $31,520 |
| 2022 | $1,665 | $29,920 | $5,980 | $23,940 |
| 2021 | $1,797 | $28,270 | $5,650 | $22,620 |
| 2020 | $1,743 | $26,850 | $5,370 | $21,480 |
| 2019 | $1,688 | $24,100 | $4,820 | $19,280 |
| 2018 | $1,654 | $22,010 | $4,400 | $17,610 |
| 2017 | $1,555 | $19,920 | $3,980 | $15,940 |
| 2016 | $1,484 | $18,920 | $3,780 | $15,140 |
| 2015 | $1,395 | $16,180 | $3,230 | $12,950 |
Agents Affiliated with this Home
-

Seller's Agent in 2020
Curtis Johnson
eXp Realty
(480) 355-4055
446 Total Sales
-

Seller Co-Listing Agent in 2020
James Wilson
eXp Realty
(480) 232-8614
38 Total Sales
-

Buyer's Agent in 2020
Christina Sicairos
West USA Realty
(602) 942-4200
80 Total Sales
-

Seller's Agent in 2018
Melani Beauregard
eXp Realty
(623) 853-7671
3 in this area
170 Total Sales
-
K
Seller's Agent in 2015
Karen Bernhard
North & Co
-

Buyer's Agent in 2015
Nathan Trotter
HomeSmart
(623) 237-1910
1 in this area
31 Total Sales
Map
Source: Arizona Regional Multiple Listing Service (ARMLS)
MLS Number: 5968948
APN: 502-25-022B
- 18509 W Bethany Home Rd
- 6052 N 183rd Ave
- 6242 N 185th Ave
- 18346 W Rancho Ct
- 18208 W Rancho Ct
- 19531 W Palo Verde Dr
- 5879 N 187th Ln
- 5871 N 187th Ln
- 18329 W Montebello Ave
- 18129 W Rancho Dr Unit 32
- 19873 W San Juan Ave
- 18766 W Montebello Ave
- 18813 W Solano Dr
- 18125 W Montebello Ct Unit 67
- 18225 W San Juan Ct
- 18740 W San Juan Ave
- 18731 W San Juan Ave
- 19021 W Maryland Ave
- 18956 W Stella Ave
- 18917 W Citrus Way
