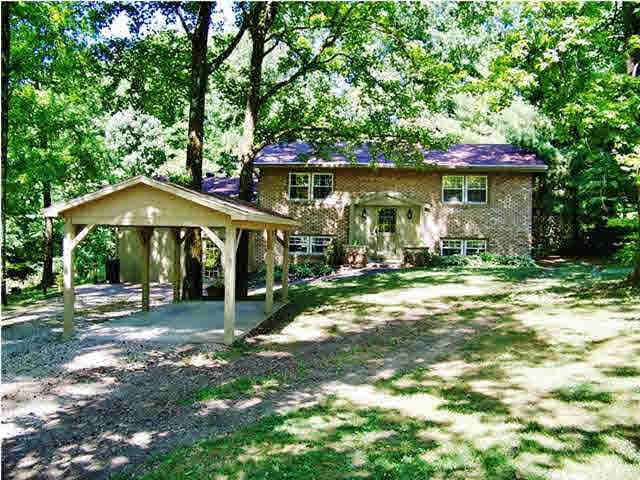
6127 Randall Ln Mount Vernon, IN 47620
Highlights
- Primary Bedroom Suite
- Balcony
- Chair Railings
- Partially Wooded Lot
- Eat-In Kitchen
- Wet Bar
About This Home
As of June 2016This is a beautiful 4 bedroom 2 bath all brick home in the St Phillips area. Totally renovated in 2008 new septic, new carpet, new roof, new windows, new dishwasher, new sink, stianless steel range, remoldeled baths, tile, lights, & plumbing. The lower level has a wet bar, wood burning fireplace, laundry room, utility room, & a newly remodeled bonus room. Outside is a vegetable garden, fruit trees, grape vines, out building, & a wonderful wooded backyard. Remodeled
Home Details
Home Type
- Single Family
Est. Annual Taxes
- $848
Year Built
- Built in 1969
Lot Details
- 0.95 Acre Lot
- Landscaped
- Partially Wooded Lot
Parking
- 1 Car Garage
- Carport
Home Design
- Bi-Level Home
- Brick Exterior Construction
- Slab Foundation
- Shingle Roof
- Composite Building Materials
Interior Spaces
- 2,481 Sq Ft Home
- Wet Bar
- Chair Railings
- Ceiling Fan
- Wood Burning Fireplace
- Basement Fills Entire Space Under The House
- Fire and Smoke Detector
- Washer Hookup
Kitchen
- Eat-In Kitchen
- Electric Oven or Range
Flooring
- Carpet
- Tile
Bedrooms and Bathrooms
- 4 Bedrooms
- Primary Bedroom Suite
- 2 Full Bathrooms
Outdoor Features
- Balcony
- Shed
Schools
- Marrs Elementary School
- Mount Vernon Middle School
- Mount Vernon High School
Utilities
- Forced Air Heating and Cooling System
- Heating System Uses Gas
- Well
- Septic System
- Cable TV Available
Listing and Financial Details
- Home warranty included in the sale of the property
- Assessor Parcel Number 65-14-02-200-016.002-019
Ownership History
Purchase Details
Home Financials for this Owner
Home Financials are based on the most recent Mortgage that was taken out on this home.Purchase Details
Home Financials for this Owner
Home Financials are based on the most recent Mortgage that was taken out on this home.Purchase Details
Home Financials for this Owner
Home Financials are based on the most recent Mortgage that was taken out on this home.Similar Homes in Mount Vernon, IN
Home Values in the Area
Average Home Value in this Area
Purchase History
| Date | Type | Sale Price | Title Company |
|---|---|---|---|
| Warranty Deed | -- | Attorney | |
| Warranty Deed | -- | None Available | |
| Deed | $1,400,000 | Allyn Abstract | |
| Warranty Deed | -- | None Available |
Mortgage History
| Date | Status | Loan Amount | Loan Type |
|---|---|---|---|
| Open | $25,701 | New Conventional | |
| Open | $166,500 | VA | |
| Previous Owner | $162,393 | FHA | |
| Previous Owner | $63,400 | New Conventional | |
| Previous Owner | $65,000 | New Conventional |
Property History
| Date | Event | Price | Change | Sq Ft Price |
|---|---|---|---|---|
| 06/03/2016 06/03/16 | Sold | $180,000 | -3.7% | $71 / Sq Ft |
| 04/07/2016 04/07/16 | Pending | -- | -- | -- |
| 02/18/2016 02/18/16 | For Sale | $187,000 | +11.3% | $74 / Sq Ft |
| 08/22/2012 08/22/12 | Sold | $168,000 | -6.6% | $68 / Sq Ft |
| 07/06/2012 07/06/12 | Pending | -- | -- | -- |
| 06/12/2012 06/12/12 | For Sale | $179,900 | -- | $73 / Sq Ft |
Tax History Compared to Growth
Tax History
| Year | Tax Paid | Tax Assessment Tax Assessment Total Assessment is a certain percentage of the fair market value that is determined by local assessors to be the total taxable value of land and additions on the property. | Land | Improvement |
|---|---|---|---|---|
| 2024 | $1,948 | $244,000 | $22,500 | $221,500 |
| 2023 | $1,562 | $209,200 | $20,800 | $188,400 |
| 2022 | $1,422 | $189,200 | $25,200 | $164,000 |
| 2021 | $1,200 | $164,200 | $22,900 | $141,300 |
| 2020 | $1,140 | $156,500 | $22,400 | $134,100 |
| 2019 | $1,113 | $155,000 | $22,400 | $132,600 |
| 2018 | $1,052 | $151,700 | $22,400 | $129,300 |
| 2017 | $943 | $146,500 | $22,400 | $124,100 |
| 2016 | $857 | $141,600 | $22,400 | $119,200 |
| 2014 | $820 | $141,400 | $15,800 | $125,600 |
| 2013 | $820 | $142,800 | $15,800 | $127,000 |
Agents Affiliated with this Home
-
Allen Mosbey

Seller's Agent in 2016
Allen Mosbey
ERA FIRST ADVANTAGE REALTY, INC
(812) 459-1159
151 Total Sales
-
Rebecca Demastus

Buyer's Agent in 2016
Rebecca Demastus
ERA FIRST ADVANTAGE REALTY, INC
(812) 457-9345
346 Total Sales
-
Pete Bryan
P
Seller's Agent in 2012
Pete Bryan
Midwest Land & Lifestyle, LLC
(812) 305-9016
16 Total Sales
-
Karen Webb
K
Seller Co-Listing Agent in 2012
Karen Webb
SOHN & ASSOCIATES, LTD.
(812) 467-0227
Map
Source: Indiana Regional MLS
MLS Number: 883078
APN: 65-14-02-200-016.002-019
- 6551 Orchard Way Rd
- 0 Fox Ridge Rd
- 5225 Star Dr
- 6855 Lakeside Ln
- 5900 Serenity Dr
- 9205 Amber Ln
- 11216 Kramers Dr
- 9051 Middle Mount Vernon Rd
- 4031 Saint Phillips Rd S
- 8110 Nation Rd
- 2646 Marycrest Dr
- 2734 Marycrest Dr
- Little Rock Craftsman Plan at Westridge Commons
- Revolution Craftsman Plan at Westridge Commons
- Revolution Farmhouse Plan at Westridge Commons
- Walnut Craftsman Plan at Westridge Commons
- Patriot Modern Plan at Westridge Commons
- National Farmhouse Plan at Westridge Commons
- Cumberland Farmhouse 3-Car Plan at Westridge Commons
- National Modern Plan at Westridge Commons
