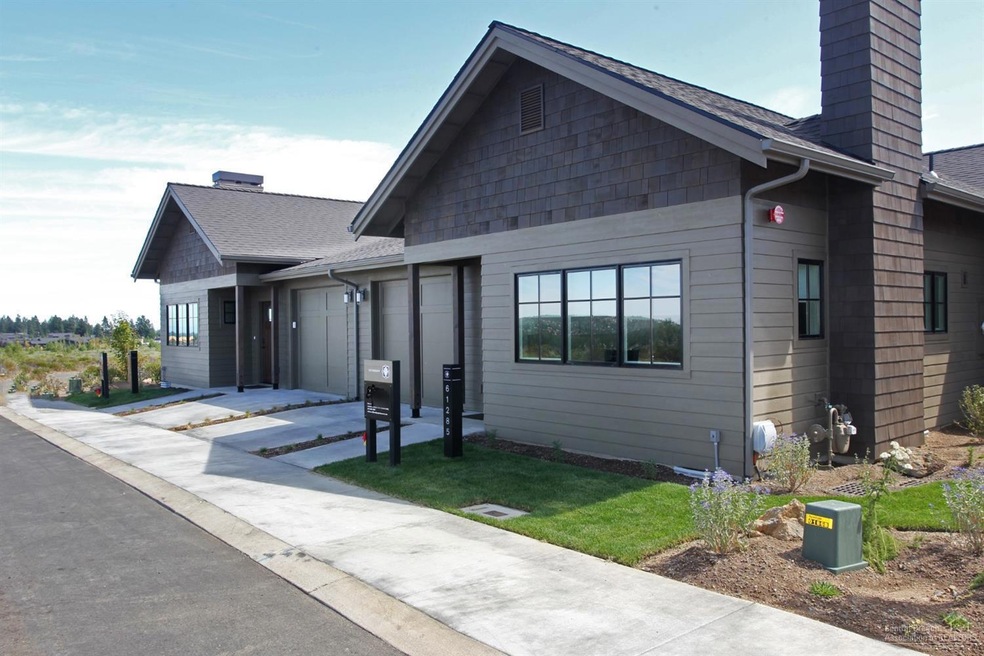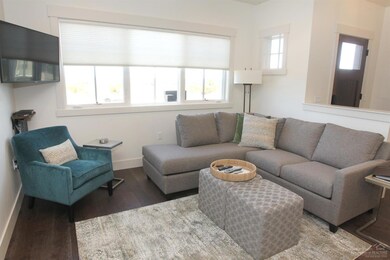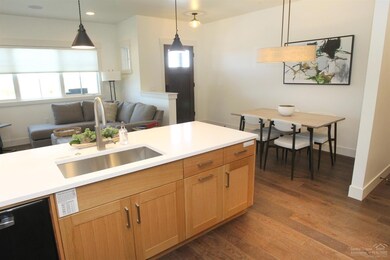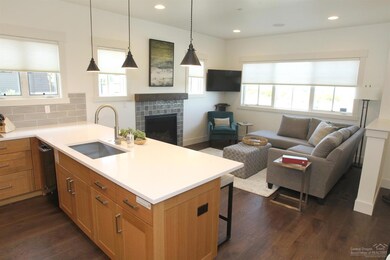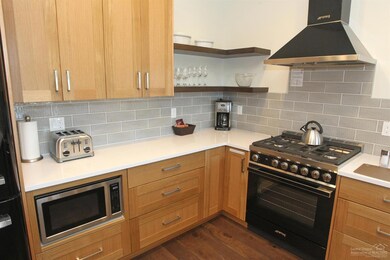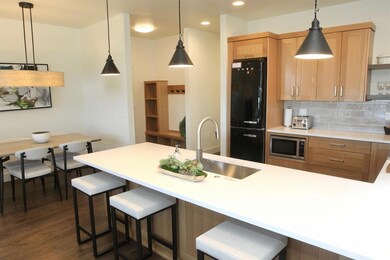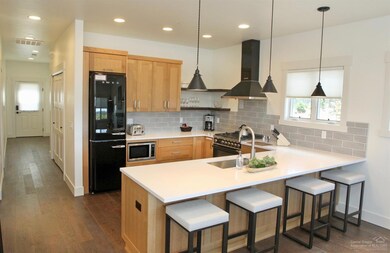
61273 Tetherow Dr Unit 26 Bend, OR 97702
Tetherow NeighborhoodAbout This Home
As of December 2019Last remaining cottage! Perfectly situated near the resort's amenities and some of the best trails in Central OR, these income-producing vacation cottages at Cairn allow you to take advantage of the Tetherow lifestyle. Wherever your travels take you, the Cairn Cottages allow you to begin any adventure without venturing far. A typical day here includes a morning latte at the cafe, a swim and soak at Tetherow Sport, a round of golf, or a quick bike ride to Phil's Trail. When the day's over, head to The Row or Solomon's for a sunset dinner with Cascade views. These new Cottage floor plans are luxurious duplexes featuring 2 en suite bedrooms, 1047 Sq Ft of single level living, designer selected interiors, fire pit, rear courtyard and hot tub. Photos of similar floor plan. Contact an agent to learn more!
Last Agent to Sell the Property
Cascade Hasson SIR License #200908074 Listed on: 11/26/2019

Townhouse Details
Home Type
Townhome
Est. Annual Taxes
$7,180
Year Built
2019
Lot Details
0
HOA Fees
$355 per month
Listing Details
- Architectural Style: Northwest
- Garage Yn: Yes
- Unit Levels: One
- Lot Size Acres: 0.07
- Prop. Type: Residential
- New Construction: Yes
- Property Sub Type: Townhouse
- Road Surface Type: Paved
- Subdivision Name: Tetherow
- Year Built: 2019
- Co List Office Phone: 541-383-7600
- Outside Inclusions: Hot tub, blinds, fire pit; Tetherow Social Membership initiation; fee
- MLS Status: Closed
- General Property Information Elementary School: William E Miller Elem
- General Property Information Middle Or Junior School: Cascade Middle
- General Property Information High School: Summit High
- General Property Information:Zoning2: UAR10
- Road Surface Type:Paved: Yes
- View Territorial: Yes
- Sewer:Public Sewer: Yes
- Water Source:Public: Yes
- Location Tax and Legal:Tax Lot: 26
- General Property Information New Construction YN: Yes
- Appliances Refrigerators: Yes
- Location Tax and Legal:Tax Block: -
- Appliances Dryer: Yes
- Appliances Microwave: Yes
- Washers: Yes
- Flooring:Tile: Yes
- Levels:One: Yes
- Rooms:Kitchen: Yes
- Rooms:Laundry: Yes
- Flooring:Hardwood: Yes
- Association Amenities Resort Community: Yes
- Cooling:Central Air: Yes
- Flooring:Carpet: Yes
- Lot Features Sprinkler Timer(s): Yes
- Roof:Composition: Yes
- Architectural Style Northwest: Yes
- Rooms Eating Area: Yes
- Rooms:Great Room2: Yes
- Community Features Short Term Rentals Allowed: Yes
- Lot Features Adjoins Public Lands: Yes
- Special Features: 4098
Interior Features
- Appliances: Dishwasher, Disposal, Dryer, Microwave, Oven, Range, Refrigerator, Washer
- Full Bathrooms: 2
- Total Bedrooms: 2
- Fireplace Features: Gas, Living Room
- Flooring: Carpet, Hardwood, Tile
- Interior Amenities: Breakfast Bar, Ceiling Fan(s), Primary Downstairs, Shower/Tub Combo, Solid Surface Counters, Tile Shower
- Fireplace: Yes
- ResoLivingAreaSource: Builder
- Community Features:Park2: Yes
- Appliances Dishwasher: Yes
- Appliances Range: Yes
- Interior Features:Primary Downstairs: Yes
- Appliances:Oven: Yes
- Fireplace Features:Gas: Yes
- Fireplace Features:Living Room: Yes
- Interior Features ShowerTub Combo: Yes
- Interior Features:Ceiling Fans: Yes
- Interior Features:Solid Surface Counters: Yes
- Interior Features:Breakfast Bar: Yes
Exterior Features
- Builder Name: Simplicity Homes
- Construction Type: Frame
- Exterior Features: Deck, Patio, Spa/Hot Tub
- Foundation Details: Stemwall
- Lot Features: Adjoins Public Lands, Corner Lot, Fenced, Landscaped, Sprinkler Timer(s)
- Roof: Composition
- View: Territorial
- Exclusions: Furniture package
- Lot Features:Fenced: Yes
- Exterior Features:Deck: Yes
- Construction Materials:Frame: Yes
- Lot Features:Landscaped: Yes
- Lot Features:Corner Lot: Yes
- Exterior Features:Patio: Yes
- Exterior Features:SpaHot Tub2: Yes
Garage/Parking
- Parking Features: Concrete, Driveway, On Street, Other
- Attached Garage: No
- General Property Information:Garage YN: Yes
- Parking Features:Driveway: Yes
- Parking Features:Concrete2: Yes
- Parking Features:On Street: Yes
Utilities
- Cooling: Central Air
- Heating: Forced Air, Natural Gas
- Sewer: Public Sewer
- Water Source: Public
- Cooling Y N: Yes
- HeatingYN: Yes
- Heating:Forced Air: Yes
- Heating:Natural Gas: Yes
Condo/Co-op/Association
- Amenities: Clubhouse, Gated, Golf Course, Park, Pool, Resort Community
- Association Fee: 355.0
- Association Fee Frequency: Monthly
- Association: Yes
- Community Features: Gas Available, Park, Short Term Rentals Allowed
Association/Amenities
- General Property Information:Association YN: Yes
- General Property Information:Association Fee: 355.0
- General Property Information:Association Fee Frequency: Monthly
- Association Amenities:Gated: Yes
- Association Amenities:Clubhouse: Yes
- Association Amenities:Golf Course: Yes
- Association Amenities:Park: Yes
- Association Amenities:Pool: Yes
Schools
- Elementary School: William E Miller Elem
- High School: Summit High
- Middle Or Junior School: Cascade Middle
Lot Info
- Lot Size Sq Ft: 3049.2
- Parcel #: 278621
- Irrigation Water Rights: No
- ResoLotSizeUnits: Acres
- Zoning Description: UAR10
- ResoLotSizeUnits: Acres
Tax Info
- Tax Annual Amount: 2933.96
- Tax Block: -
- Tax Lot: 26
- Tax Map Number: 181112CC
- Tax Year: 2019
Ownership History
Purchase Details
Home Financials for this Owner
Home Financials are based on the most recent Mortgage that was taken out on this home.Similar Homes in Bend, OR
Home Values in the Area
Average Home Value in this Area
Purchase History
| Date | Type | Sale Price | Title Company |
|---|---|---|---|
| Warranty Deed | $502,000 | Western Title & Escrow Co |
Mortgage History
| Date | Status | Loan Amount | Loan Type |
|---|---|---|---|
| Open | $426,700 | New Conventional |
Property History
| Date | Event | Price | Change | Sq Ft Price |
|---|---|---|---|---|
| 07/18/2025 07/18/25 | For Sale | $899,000 | +79.1% | $859 / Sq Ft |
| 12/27/2019 12/27/19 | Sold | $502,000 | +0.6% | $479 / Sq Ft |
| 11/30/2019 11/30/19 | Pending | -- | -- | -- |
| 09/19/2019 09/19/19 | For Sale | $499,000 | -- | $477 / Sq Ft |
Tax History Compared to Growth
Tax History
| Year | Tax Paid | Tax Assessment Tax Assessment Total Assessment is a certain percentage of the fair market value that is determined by local assessors to be the total taxable value of land and additions on the property. | Land | Improvement |
|---|---|---|---|---|
| 2024 | $7,180 | $435,070 | -- | -- |
| 2023 | $6,781 | $422,400 | $0 | $0 |
| 2022 | $6,270 | $398,160 | $0 | $0 |
| 2021 | $6,308 | $386,570 | $0 | $0 |
| 2020 | $5,983 | $386,570 | $0 | $0 |
| 2019 | $2,934 | $187,200 | $0 | $0 |
Agents Affiliated with this Home
-
T
Seller's Agent in 2025
Tab Howard
The Agency Bend
(310) 346-3500
41 Total Sales
-
B
Seller's Agent in 2019
Brian Ladd
Cascade Hasson SIR
(541) 408-3912
171 in this area
798 Total Sales
-
J
Buyer's Agent in 2019
Julie Beeh
Cascade Hasson SIR
(541) 706-1018
7 in this area
35 Total Sales
Map
Source: Oregon Datashare
MLS Number: 201909079
APN: 278621
- 61261 Tetherow Dr Unit 28
- 61291 Storms Ct Unit Lot 41
- 61294 Storms Ct Unit 39
- 61290 Storms Ct Unit 40
- 61303 Mcroberts Ln
- 61293 Mcroberts Ln Unit 32
- 61309 Howe Way
- 61301 Howe Way
- 19135 Gateway Loop
- 0 Outrider Loop Unit 32 220195539
- 19367 Alianna Loop
- 61333 Kindle Rock Loop
- 61337 Kindle Rock Loop
- 61341 SW Bonneville Loop
- 61152 SW Beverly Way
- 61156 SW Beverly Way
- 61347 Kindle Rock Loop
- 61318 Tetherow Vista Dr
- 61397 Cannon Ct
- 61359 Triple Knot Rd
