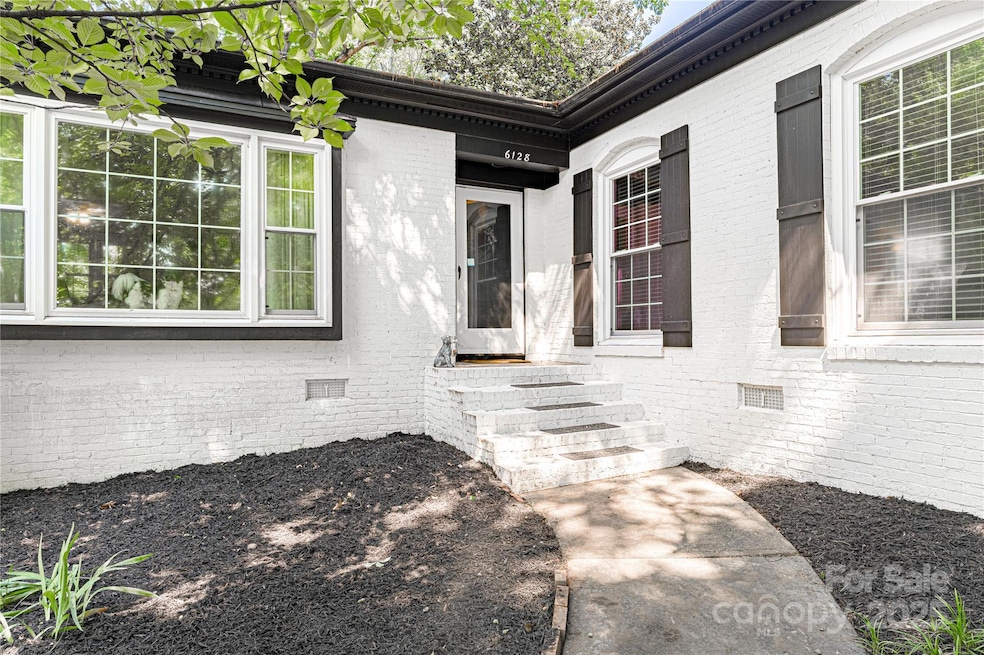
6128 Coatbridge Ln Charlotte, NC 28212
East Forest NeighborhoodHighlights
- Ranch Style House
- Fireplace
- Four Sided Brick Exterior Elevation
- East Mecklenburg High Rated A-
- Laundry Room
- Central Air
About This Home
As of July 2025Welcome to this beautifully maintained 3-bedroom, 2-bath ranch in the highly sought-after McClintock Woods neighborhood! This charming home features gleaming hardwood floors throughout and a stylish kitchen with granite countertops and stainless appliances-perfect for everyday living and entertaining. The spacious bedrooms offer ample comfort, with the primary suite boasting a generous walk-in closet and en-suite bath. Enjoy outdoor living in the fully fenced backyard with privacy fence. With its ideal location, modern upgrades, and inviting layout, this home is a must-see! Professional photos will be coming on Friday. Square footage is from tax records and will be measured on Friday as well.
Last Agent to Sell the Property
Coldwell Banker Realty Brokerage Email: brianmichaelsrealtor@gmail.com License #272032 Listed on: 06/07/2025

Last Buyer's Agent
Non Member
Canopy Administration
Home Details
Home Type
- Single Family
Est. Annual Taxes
- $3,073
Year Built
- Built in 1973
Lot Details
- Property is zoned N1-A
Parking
- Driveway
Home Design
- Ranch Style House
- Four Sided Brick Exterior Elevation
Interior Spaces
- 1,885 Sq Ft Home
- Fireplace
- Crawl Space
- Laundry Room
Kitchen
- Electric Cooktop
- Dishwasher
Bedrooms and Bathrooms
- 3 Main Level Bedrooms
- 2 Full Bathrooms
Schools
- Rama Road Elementary School
- Mcclintock Middle School
- East Mecklenburg High School
Utilities
- Central Air
- Heating System Uses Natural Gas
Community Details
- Mcclintock Woods Subdivision
Listing and Financial Details
- Assessor Parcel Number 189-225-14
Ownership History
Purchase Details
Home Financials for this Owner
Home Financials are based on the most recent Mortgage that was taken out on this home.Purchase Details
Home Financials for this Owner
Home Financials are based on the most recent Mortgage that was taken out on this home.Purchase Details
Similar Homes in Charlotte, NC
Home Values in the Area
Average Home Value in this Area
Purchase History
| Date | Type | Sale Price | Title Company |
|---|---|---|---|
| Warranty Deed | $475,000 | None Listed On Document | |
| Warranty Deed | $475,000 | None Listed On Document | |
| Deed | -- | -- | |
| Deed | -- | -- |
Mortgage History
| Date | Status | Loan Amount | Loan Type |
|---|---|---|---|
| Previous Owner | $180,000 | New Conventional | |
| Previous Owner | $140,000 | No Value Available | |
| Previous Owner | -- | No Value Available | |
| Previous Owner | $120,000 | Credit Line Revolving |
Property History
| Date | Event | Price | Change | Sq Ft Price |
|---|---|---|---|---|
| 07/14/2025 07/14/25 | Sold | $475,000 | +5.6% | $252 / Sq Ft |
| 06/08/2025 06/08/25 | Pending | -- | -- | -- |
| 06/07/2025 06/07/25 | For Sale | $450,000 | -- | $239 / Sq Ft |
Tax History Compared to Growth
Tax History
| Year | Tax Paid | Tax Assessment Tax Assessment Total Assessment is a certain percentage of the fair market value that is determined by local assessors to be the total taxable value of land and additions on the property. | Land | Improvement |
|---|---|---|---|---|
| 2024 | $3,073 | $385,500 | $80,800 | $304,700 |
| 2023 | $3,073 | $385,500 | $80,800 | $304,700 |
| 2022 | $2,479 | $243,900 | $57,000 | $186,900 |
| 2021 | $2,468 | $243,900 | $57,000 | $186,900 |
| 2020 | $2,461 | $243,900 | $57,000 | $186,900 |
| 2019 | $2,445 | $243,900 | $57,000 | $186,900 |
| 2018 | $1,990 | $146,100 | $35,000 | $111,100 |
| 2017 | $1,954 | $146,100 | $35,000 | $111,100 |
| 2016 | $1,945 | $146,100 | $35,000 | $111,100 |
| 2015 | $1,933 | $146,100 | $35,000 | $111,100 |
| 2014 | $1,939 | $0 | $0 | $0 |
Agents Affiliated with this Home
-
Brian Michaels
B
Seller's Agent in 2025
Brian Michaels
Coldwell Banker Realty
(704) 234-7880
1 in this area
50 Total Sales
-
N
Buyer's Agent in 2025
Non Member
NC_CanopyMLS
Map
Source: Canopy MLS (Canopy Realtor® Association)
MLS Number: 4267043
APN: 189-225-14
- 1212 Burtonwood Cir
- 1212 Beechdale Dr
- 6721 Old Post Rd
- 5840 Charing Place
- 1330 Redcoat Dr
- 1609 Piccadilly Dr
- 1237 Realta Dr
- 6513 Old Post Rd
- 1627 Rama Rd
- 6907 Pleasant Dr
- 928 Tally Ho Ct
- 1001 Pinafore Dr
- 5915 Bluebonnet Rd
- 5811 Doncaster Dr
- 1210 Shady Bluff Dr
- 7016 Pleasant Dr
- 1108 Braeburn Rd
- 915 Eaglewood Ave
- 2443 Knickerbocker Dr
- 1315 Shady Bluff Dr






