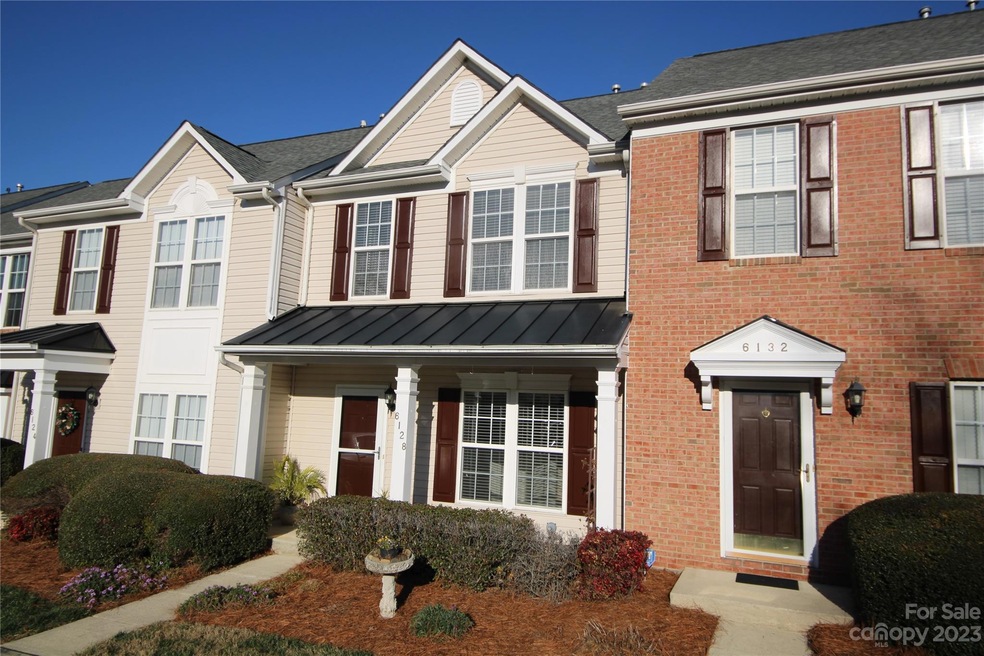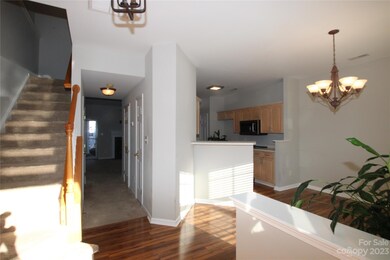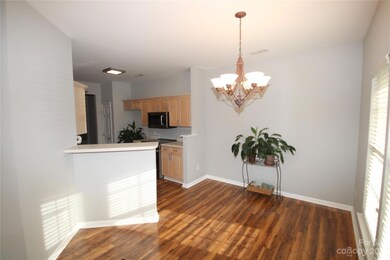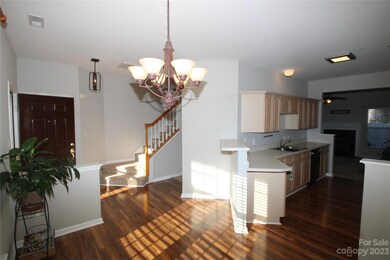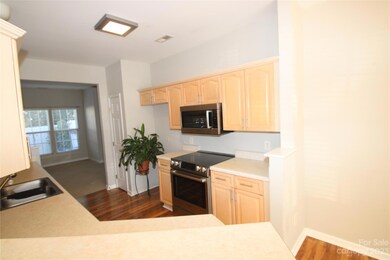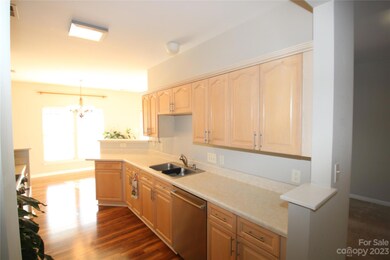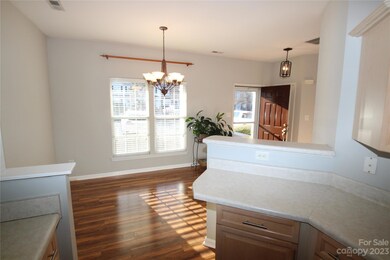
6128 Sapwood Ct Matthews, NC 28104
Highlights
- Traditional Architecture
- Lawn
- Walk-In Closet
- Indian Trail Elementary School Rated A
- Covered patio or porch
- Laundry Room
About This Home
As of March 2024Desirable unit with front porch in the popular community of Parkside in Stallings. Kitchen has a ton of cabinets and new stainless steel appliances in 2017. Primary bedroom has tray ceiling, ceiling fan and large walk in closet. Large patio with privacy fencing and an outdoor storage area. A/C was replaced in 2021. Storm doors on front & back doors. Outstanding location, very close to I-485, with shopping, restaurant's and easy access to I-85 & I-77. Established community with beautiful gazebo and walking trails that lead to Stallings park. Great opportunity to live in the sought after area of Matthews, but enjoy the tax benefit of being just over the line in Union county. Monthly HOA fee includes: water, Sewer, trash removal and Lawn maintenance.
Showings begin on this listing Saturday January 13th.
Last Agent to Sell the Property
GR8REALTY4U Inc Brokerage Email: Mark@GR8REALTY4U.com License #167734 Listed on: 01/13/2024
Co-Listed By
GR8REALTY4U Inc Brokerage Email: Mark@GR8REALTY4U.com License #220425
Townhouse Details
Home Type
- Townhome
Est. Annual Taxes
- $1,742
Year Built
- Built in 2001
Lot Details
- Lot Dimensions are 66 x 20
- Privacy Fence
- Back Yard Fenced
- Lawn
HOA Fees
- $235 Monthly HOA Fees
Parking
- 2 Assigned Parking Spaces
Home Design
- Traditional Architecture
- Slab Foundation
- Composition Roof
- Vinyl Siding
Interior Spaces
- 2-Story Property
- Ceiling Fan
- Insulated Windows
- Window Screens
- Entrance Foyer
- Great Room with Fireplace
- Pull Down Stairs to Attic
Kitchen
- Self-Cleaning Convection Oven
- Electric Range
- Microwave
- Plumbed For Ice Maker
- Dishwasher
- Disposal
Flooring
- Linoleum
- Laminate
Bedrooms and Bathrooms
- 2 Bedrooms
- Walk-In Closet
Laundry
- Laundry Room
- Washer and Electric Dryer Hookup
Accessible Home Design
- More Than Two Accessible Exits
- Stepless Entry
Outdoor Features
- Covered patio or porch
- Shed
Schools
- Stallings Elementary School
- Porter Ridge Middle School
- Porter Ridge High School
Utilities
- Forced Air Heating and Cooling System
- Heating System Uses Natural Gas
- Gas Water Heater
- Cable TV Available
Community Details
- Key Community Management Association, Phone Number (704) 321-1556
- Parkside Subdivision
- Mandatory home owners association
Listing and Financial Details
- Assessor Parcel Number 07-129-949
Ownership History
Purchase Details
Home Financials for this Owner
Home Financials are based on the most recent Mortgage that was taken out on this home.Purchase Details
Home Financials for this Owner
Home Financials are based on the most recent Mortgage that was taken out on this home.Purchase Details
Purchase Details
Home Financials for this Owner
Home Financials are based on the most recent Mortgage that was taken out on this home.Similar Homes in Matthews, NC
Home Values in the Area
Average Home Value in this Area
Purchase History
| Date | Type | Sale Price | Title Company |
|---|---|---|---|
| Warranty Deed | $295,000 | Morehead Title | |
| Warranty Deed | $145,000 | None Available | |
| Warranty Deed | $119,000 | Attorneys Title Insurance Ag | |
| Deed | $119,500 | -- |
Mortgage History
| Date | Status | Loan Amount | Loan Type |
|---|---|---|---|
| Open | $175,000 | New Conventional | |
| Previous Owner | $116,000 | New Conventional | |
| Previous Owner | $90,652 | Unknown | |
| Previous Owner | $109,800 | Unknown | |
| Previous Owner | $109,029 | FHA |
Property History
| Date | Event | Price | Change | Sq Ft Price |
|---|---|---|---|---|
| 03/01/2024 03/01/24 | Sold | $295,000 | 0.0% | $203 / Sq Ft |
| 01/16/2024 01/16/24 | Pending | -- | -- | -- |
| 01/13/2024 01/13/24 | For Sale | $295,000 | +103.4% | $203 / Sq Ft |
| 05/12/2017 05/12/17 | Sold | $145,000 | -2.7% | $103 / Sq Ft |
| 04/07/2017 04/07/17 | Pending | -- | -- | -- |
| 04/05/2017 04/05/17 | For Sale | $149,000 | -- | $106 / Sq Ft |
Tax History Compared to Growth
Tax History
| Year | Tax Paid | Tax Assessment Tax Assessment Total Assessment is a certain percentage of the fair market value that is determined by local assessors to be the total taxable value of land and additions on the property. | Land | Improvement |
|---|---|---|---|---|
| 2024 | $1,742 | $195,300 | $36,200 | $159,100 |
| 2023 | $1,672 | $195,300 | $36,200 | $159,100 |
| 2022 | $1,651 | $195,300 | $36,200 | $159,100 |
| 2021 | $1,650 | $195,300 | $36,200 | $159,100 |
| 2020 | $1,193 | $114,600 | $20,000 | $94,600 |
| 2019 | $1,188 | $114,600 | $20,000 | $94,600 |
| 2018 | $1,188 | $114,600 | $20,000 | $94,600 |
| 2017 | $1,245 | $114,600 | $20,000 | $94,600 |
| 2016 | $1,228 | $114,600 | $20,000 | $94,600 |
| 2015 | $1,241 | $114,600 | $20,000 | $94,600 |
| 2014 | $852 | $120,360 | $24,000 | $96,360 |
Agents Affiliated with this Home
-
M
Seller's Agent in 2024
Mark McClain
GR8REALTY4U Inc
(704) 506-6751
52 Total Sales
-

Seller Co-Listing Agent in 2024
Patricia L. Nedvesky
GR8REALTY4U Inc
(704) 996-2819
41 Total Sales
-

Buyer's Agent in 2024
Mary Sessoms
Keller Williams South Park
(704) 900-4134
77 Total Sales
-

Seller's Agent in 2017
Wendy Dickinson
Coldwell Banker Realty
(704) 236-2739
376 Total Sales
-

Seller Co-Listing Agent in 2017
Samuel Grogan
Coldwell Banker Realty
(704) 564-0220
303 Total Sales
Map
Source: Canopy MLS (Canopy Realtor® Association)
MLS Number: 4098297
APN: 07-129-949
- 3974 Pleasant Plains Rd
- 9011 Brad Ct
- 130 Aurora Blvd
- 126 Aurora Blvd
- 1109 Curry Way
- 107 Azteca Dr
- 104 Clydesdale Ct
- 609 Catawba Cir N
- 130 Clydesdale Ct
- 13930 Hardwood Place
- 5015 Forestmont Dr
- 13912 Stillwood Place
- 724 Catawba Cir N
- 3114 Pine Pointe St
- 2100 Bluebonnet Ln
- 5121 Poplar Glen Dr
- 206 Scenic View Ln
- 5019 Poplar Glen Dr
- 403 Park Meadows Dr
- 510 Park Meadows Dr
