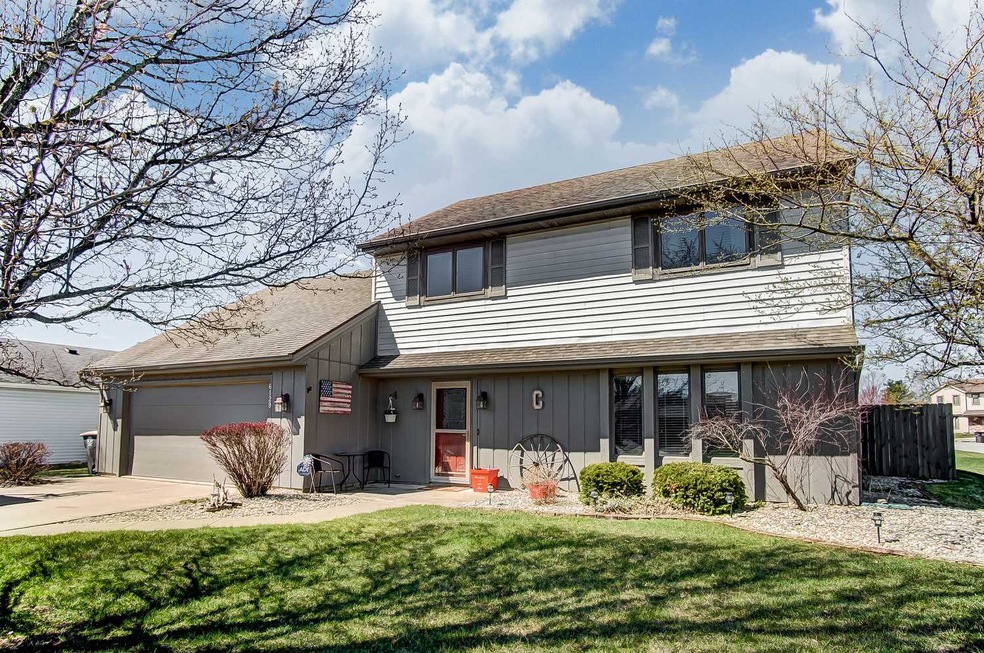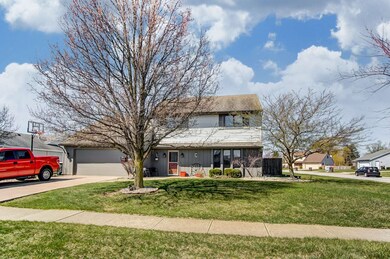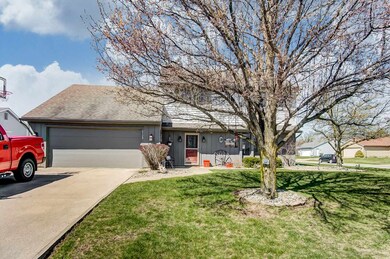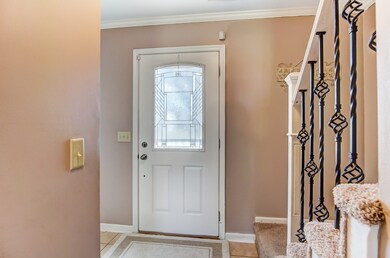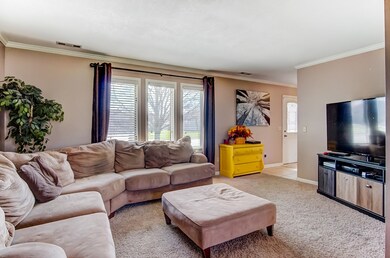
6129 Gate Tree Ln Fort Wayne, IN 46835
Northeast Fort Wayne NeighborhoodEstimated Value: $266,975 - $289,000
Highlights
- Traditional Architecture
- Skylights
- Patio
- Corner Lot
- 2 Car Attached Garage
- En-Suite Primary Bedroom
About This Home
As of May 2019Beautiful 4 Bedroom 2.5 Bathroom 2 Story with 2100 sq ft. Traditional layout with a living room (has crown molding), a family room, a formal dining room, and a breakfast nook area all with natural lighting. The kitchen includes all appliances, including a new dishwasher, is accented with beautiful back splash, and has updated kitchen cabinets. All 4 bedrooms and the 2 full baths are upstairs, all have ceiling fans, the 4th Bedroom is 19x12, has built-in bookshelves, and a ceiling fan. There is a half bath on the main level. Extended patio across the back of the home with a 6ft privacy fence around the backyard. Home is located near the walking trail. Washer and Dryer included. Security System will remain (option $56 mo). New A/C 2017.
Home Details
Home Type
- Single Family
Est. Annual Taxes
- $1,540
Year Built
- Built in 1989
Lot Details
- 10,019 Sq Ft Lot
- Lot Dimensions are 120 x 85
- Corner Lot
- Level Lot
HOA Fees
- $9 Monthly HOA Fees
Parking
- 2 Car Attached Garage
- Garage Door Opener
- Driveway
- Off-Street Parking
Home Design
- Traditional Architecture
- Slab Foundation
- Shingle Roof
- Asphalt Roof
- Cedar
- Vinyl Construction Material
Interior Spaces
- 2,100 Sq Ft Home
- 2-Story Property
- Ceiling Fan
- Skylights
- Electric Dryer Hookup
Kitchen
- Electric Oven or Range
- Disposal
Bedrooms and Bathrooms
- 4 Bedrooms
- En-Suite Primary Bedroom
Schools
- St. Joseph Central Elementary School
- Jefferson Middle School
- Northrop High School
Utilities
- Forced Air Heating and Cooling System
- Heating System Uses Gas
Additional Features
- Patio
- Suburban Location
Community Details
- Wedgewood Place Subdivision
Listing and Financial Details
- Assessor Parcel Number 02-08-15-452-026.000-072
Ownership History
Purchase Details
Home Financials for this Owner
Home Financials are based on the most recent Mortgage that was taken out on this home.Purchase Details
Home Financials for this Owner
Home Financials are based on the most recent Mortgage that was taken out on this home.Purchase Details
Home Financials for this Owner
Home Financials are based on the most recent Mortgage that was taken out on this home.Purchase Details
Purchase Details
Home Financials for this Owner
Home Financials are based on the most recent Mortgage that was taken out on this home.Purchase Details
Similar Homes in the area
Home Values in the Area
Average Home Value in this Area
Purchase History
| Date | Buyer | Sale Price | Title Company |
|---|---|---|---|
| Schmidt John J | $175,000 | Metropolitan Title Of In Llc | |
| Chapman Nicole R | -- | Fidelity Natl Title Co Llc | |
| Chapman Christopher R | -- | Titan Title Services Llc | |
| Granite Ridge Builders Inc By Tony Reinc | -- | Titan Title Services Llc | |
| Dones Richard | -- | Commonwealth-Dreibelbiss Tit | |
| Brinegar Edi E | -- | -- |
Mortgage History
| Date | Status | Borrower | Loan Amount |
|---|---|---|---|
| Open | Schmidt John J | $29,159 | |
| Open | Schmidt John J | $171,830 | |
| Previous Owner | Chapman Nicole R | $127,500 | |
| Previous Owner | Chapman Christopher R | $130,541 | |
| Previous Owner | Dones Richard | $141,600 | |
| Previous Owner | Dones Richard | $130,000 |
Property History
| Date | Event | Price | Change | Sq Ft Price |
|---|---|---|---|---|
| 05/29/2019 05/29/19 | Sold | $175,000 | +0.1% | $83 / Sq Ft |
| 04/17/2019 04/17/19 | Pending | -- | -- | -- |
| 04/16/2019 04/16/19 | For Sale | $174,900 | -- | $83 / Sq Ft |
Tax History Compared to Growth
Tax History
| Year | Tax Paid | Tax Assessment Tax Assessment Total Assessment is a certain percentage of the fair market value that is determined by local assessors to be the total taxable value of land and additions on the property. | Land | Improvement |
|---|---|---|---|---|
| 2024 | $2,750 | $244,100 | $32,300 | $211,800 |
| 2023 | $2,745 | $241,300 | $32,300 | $209,000 |
| 2022 | $2,358 | $210,000 | $32,300 | $177,700 |
| 2021 | $1,981 | $178,100 | $23,400 | $154,700 |
| 2020 | $1,825 | $167,600 | $23,400 | $144,200 |
| 2019 | $1,730 | $159,800 | $23,400 | $136,400 |
| 2018 | $1,530 | $141,100 | $23,400 | $117,700 |
| 2017 | $1,540 | $140,900 | $23,400 | $117,500 |
| 2016 | $1,477 | $137,000 | $23,400 | $113,600 |
| 2014 | $1,382 | $134,200 | $23,400 | $110,800 |
| 2013 | $1,317 | $128,100 | $23,400 | $104,700 |
Agents Affiliated with this Home
-
Justin Walborn

Seller's Agent in 2019
Justin Walborn
Mike Thomas Assoc., Inc
(260) 413-9105
10 in this area
281 Total Sales
-
Jeff Walborn

Seller Co-Listing Agent in 2019
Jeff Walborn
Mike Thomas Assoc., Inc
(260) 414-6644
13 in this area
226 Total Sales
-
Aaron Shively

Buyer's Agent in 2019
Aaron Shively
Pinnacle Group Real Estate Services
(260) 705-9555
14 in this area
211 Total Sales
Map
Source: Indiana Regional MLS
MLS Number: 201913949
APN: 02-08-15-452-026.000-072
- 5531 Gate Tree Ln
- 7758 Saint Joe Center Rd
- 5426 Thornbriar Ln
- 7302 Lemmy Ln
- 5326 Dennison Dr
- 8012 Cooper Point Run
- 6612 Saint Joe Center Rd
- 7289 Wolfsboro Ln
- 6926 Saxton Run
- 5306 Blossom Ridge
- 8003 Westwick Place
- 6452 Saint Joe Center Rd
- 5425 Hartford Dr
- 7210 Canterwood Place
- 6435 Cathedral Oaks Place
- 8206 Castle Pines Place
- 6420 Londonderry Ln
- 6827 Belle Plain Cove
- 6619 Hillsboro Ln
- 5221 Willowwood Ct
- 6129 Gate Tree Ln
- 6115 Gate Tree Ln
- 7222 Bayhead Cove
- 6105 Gate Tree Ln
- 7233 Bayhead Cove
- 6124 Gate Tree Ln
- 6128 Gate Tree Ln
- 7225 Bayhead Cove
- 6134 Gate Tree Ln
- 6035 Gate Tree Ln
- 6202 Gate Tree Ln
- 7217 Bayhead Cove
- 7212 Bayhead Cove
- 6114 Gate Tree Ln
- 6221 Gate Tree Ln
- 7204 Bayhead Cove
- 6025 Gate Tree Ln
- 7302 Abington Dr
- 6131 Post Brook Ln
- 6108 Gate Tree Ln
