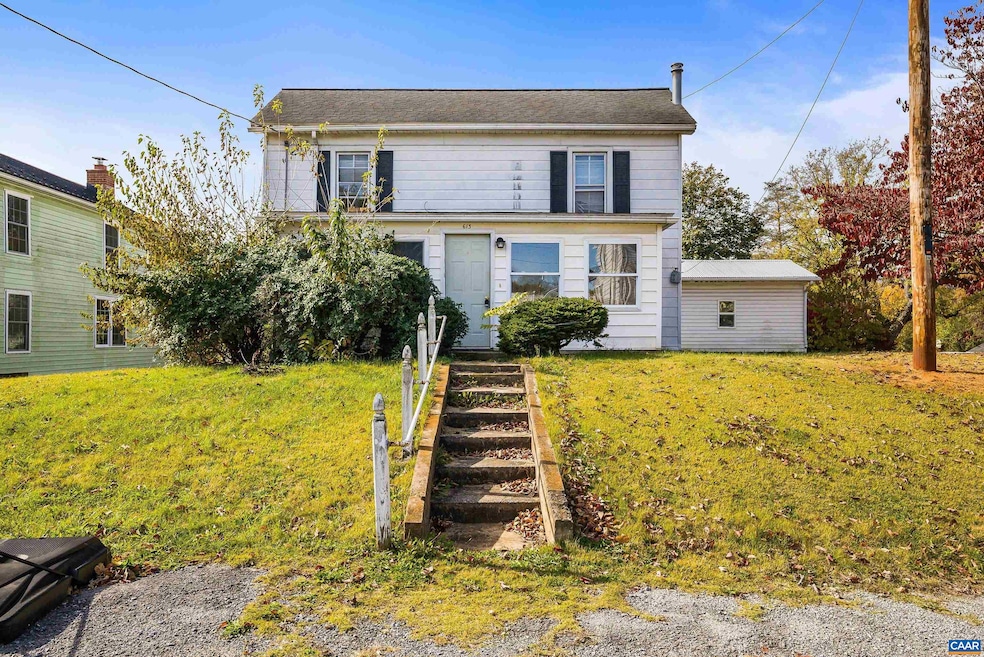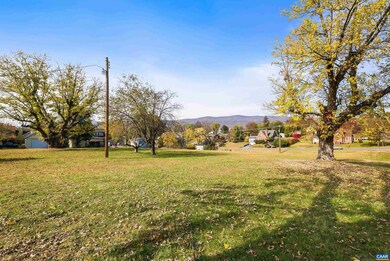613 6th St Shenandoah, VA 22849
Estimated payment $717/month
Highlights
- Main Floor Primary Bedroom
- 1 Car Garage
- Heating System Uses Wood
About This Home
Livable, yet for sale entirely AS-IS, Seller will make no repairs. **Should be able to go FHA/VA, etc. if Buyer is willing to cover the cost of appraisal required repairs and a survey, prior to closing** Situated on the quiet 6th St in the Town of Shenandoah, you can see some lovely mountain views from the property. Potential for one-level living as one bedroom and a full bath exist on the main level, including washer/dryer as well. Three additional bedrooms are upstairs. Hardwood floors throughout. Wood stove and elec baseboard heat. Public water/sewer. Two enclosed porches. Three outbuildings with power provide a good variety - one finished as bonus space, one unfinished garage, and one smaller storage building. Handy! Off-street parking. The sale of this home includes Lot #23 & 24 - see listing images. Survey of lots #23 & 24 with new legal description must be completed and recorded for Town of Shenandoah prior to/simultaneous w closing, as Buyer expense. Contingent on simultaneous closing of adjacent vacant lots (21 & 22 also for sale separately) to satisfy Sellers mortgage lien release. Call with questions and schedule your tour today!
Home Details
Home Type
- Single Family
Est. Annual Taxes
- $817
Year Built
- Built in 1910
Lot Details
- 0.34 Acre Lot
Parking
- 1 Car Garage
- Basement Garage
Home Design
- Block Foundation
- Poured Concrete
- Stick Built Home
Interior Spaces
- 2-Story Property
Bedrooms and Bathrooms
- 4 Bedrooms | 1 Primary Bedroom on Main
- 1 Full Bathroom
Schools
- Shenandoah Elementary School
- Page Middle School
- Page High School
Utilities
- Window Unit Cooling System
- Heating System Uses Wood
Community Details
Listing and Financial Details
- Assessor Parcel Number 23 & 24
Map
Home Values in the Area
Average Home Value in this Area
Tax History
| Year | Tax Paid | Tax Assessment Tax Assessment Total Assessment is a certain percentage of the fair market value that is determined by local assessors to be the total taxable value of land and additions on the property. | Land | Improvement |
|---|---|---|---|---|
| 2025 | $817 | $111,900 | $20,000 | $91,900 |
| 2024 | $817 | $111,900 | $20,000 | $91,900 |
| 2023 | $817 | $111,900 | $20,000 | $91,900 |
| 2022 | $817 | $111,900 | $20,000 | $91,900 |
| 2021 | $817 | $111,900 | $20,000 | $91,900 |
| 2020 | $750 | $102,700 | $20,000 | $82,700 |
| 2019 | $750 | $102,700 | $20,000 | $82,700 |
| 2018 | $719 | $102,700 | $20,000 | $82,700 |
| 2017 | $678 | $102,700 | $20,000 | $82,700 |
| 2016 | $678 | $102,700 | $20,000 | $82,700 |
| 2015 | $609 | $95,200 | $20,000 | $75,200 |
| 2014 | $609 | $95,200 | $20,000 | $75,200 |
Property History
| Date | Event | Price | List to Sale | Price per Sq Ft | Prior Sale |
|---|---|---|---|---|---|
| 11/28/2025 11/28/25 | Pending | -- | -- | -- | |
| 10/28/2025 10/28/25 | For Sale | $125,000 | +4.3% | $97 / Sq Ft | |
| 09/27/2017 09/27/17 | Sold | $119,900 | 0.0% | $93 / Sq Ft | View Prior Sale |
| 07/25/2017 07/25/17 | Pending | -- | -- | -- | |
| 06/19/2017 06/19/17 | Price Changed | $119,900 | -4.5% | $93 / Sq Ft | |
| 02/05/2017 02/05/17 | For Sale | $125,500 | -- | $97 / Sq Ft |
Purchase History
| Date | Type | Sale Price | Title Company |
|---|---|---|---|
| Deed | -- | -- |
Source: Charlottesville area Association of Realtors®
MLS Number: 670557
APN: 102A3-1-S-24
- 411 Shenandoah Ave
- TBD 6th St
- TBD 6th St Unit 21 & 22
- TBD Maryland Ave
- 711 8th St
- 427 Fourth St
- 314 3rd St
- 107 Virginia Ave
- 601 Long Ave
- TBD Grandos St
- 100 Junior Ave
- 242 Trenton Ave
- 290 Shenandoah River Rd
- 317 Locustdale Loop
- 0 Shenandoah River Rd Unit 672350
- 0 Shenandoah River Rd Unit VAPA2005848
- 743 Comertown Rd
- 1557 Rinacas Corner Rd
- TBD Marcias Cir
- 782 Shipyard Rd







