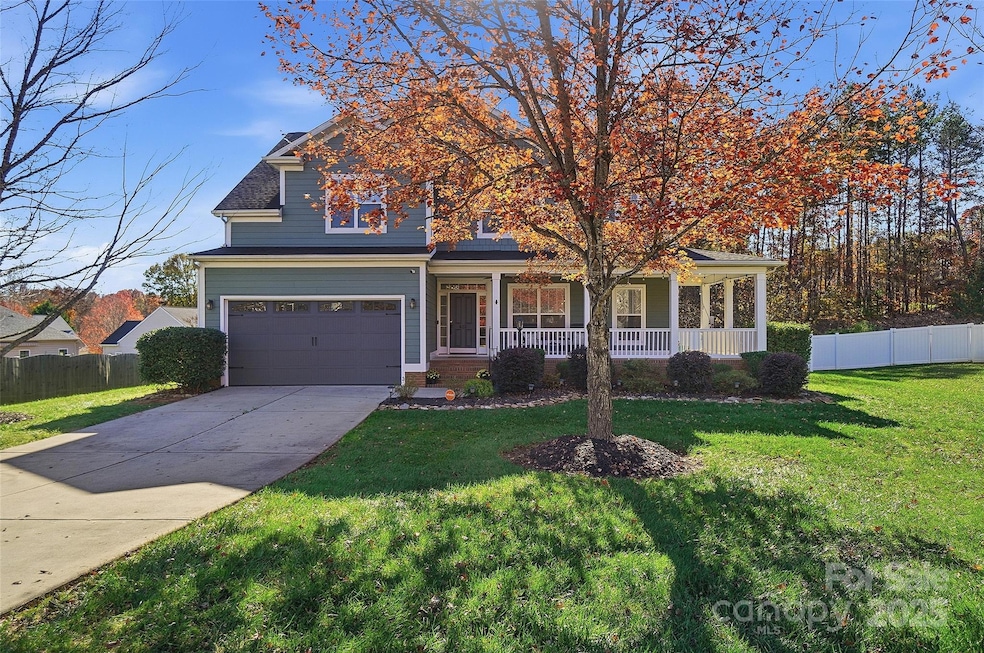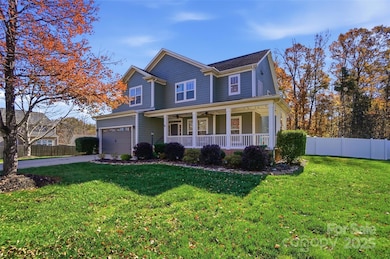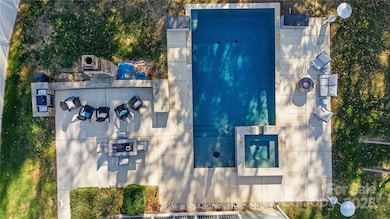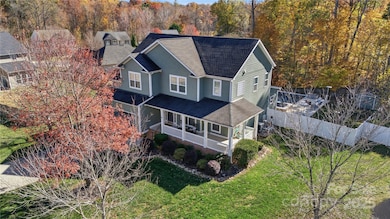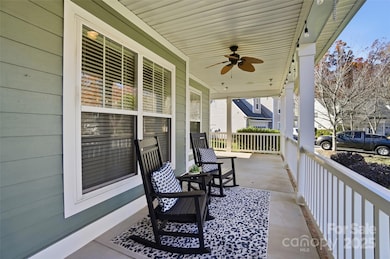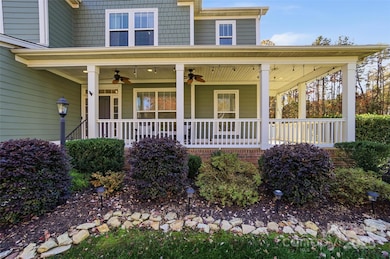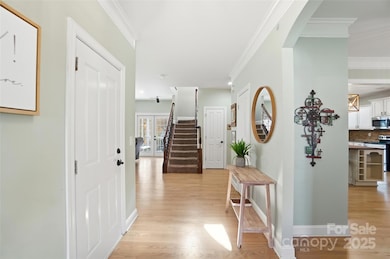613 Adams Ridge Dr Fort Mill, SC 29715
Estimated payment $4,052/month
Highlights
- Heated Pool and Spa
- Open Floorplan
- Transitional Architecture
- Riverview Elementary School Rated A
- Wooded Lot
- 5-minute walk to Harris Street Park
About This Home
Welcome to 613 Adams Ridge, where charm, comfort, and thoughtful updates come together in one beautiful Fort Mill home. Tucked on a cul-de-sac and backing to trees, this 4-bedroom retreat greets you with a welcoming wraparound porch and an easy, comfortable flow throughout. The spacious family room, kitchen, and dining area create the heart of the home, just ideal for gathering, connecting, and everyday living. Step outside and feel the magic of true indoor–outdoor living. A large screened-in porch overlooks the heated in-ground pool and spa, while an additional laundry and half bath make pool days a breeze. Evenings are best spent around the peaceful wood-burning fireplace, creating the perfect backdrop for memories with family and friends. Upstairs, the serene primary suite and three additional bedrooms offer plenty of space to unwind. All set within the highly sought-after Fort Mill Schools district, this home blends warmth, functionality, and lifestyle in all the right ways!
Listing Agent
EXP Realty LLC Market St Brokerage Email: paige@boykinpropertygroup.com License #90457 Listed on: 11/19/2025

Open House Schedule
-
Saturday, November 22, 20252:00 to 4:00 pm11/22/2025 2:00:00 PM +00:0011/22/2025 4:00:00 PM +00:00Add to Calendar
Home Details
Home Type
- Single Family
Est. Annual Taxes
- $6,018
Year Built
- Built in 2007
Lot Details
- Cul-De-Sac
- Fenced
- Wooded Lot
HOA Fees
- $18 Monthly HOA Fees
Parking
- 2 Car Attached Garage
- Front Facing Garage
- Driveway
Home Design
- Transitional Architecture
- Brick Exterior Construction
- Architectural Shingle Roof
Interior Spaces
- 2-Story Property
- Open Floorplan
- Built-In Features
- Ceiling Fan
- Wood Burning Fireplace
- Gas Log Fireplace
- Insulated Windows
- Great Room with Fireplace
- Screened Porch
- Crawl Space
Kitchen
- Walk-In Pantry
- Electric Range
- Microwave
- Dishwasher
- Kitchen Island
- Disposal
Flooring
- Wood
- Carpet
- Tile
Bedrooms and Bathrooms
- 4 Bedrooms
- Walk-In Closet
Laundry
- Laundry Room
- Laundry on upper level
Pool
- Heated Pool and Spa
- Heated In Ground Pool
Outdoor Features
- Patio
- Outdoor Fireplace
- Shed
- Outdoor Gas Grill
Schools
- Riverview Elementary School
- Banks Trail Middle School
- Catawba Ridge High School
Utilities
- Forced Air Heating and Cooling System
- Heating System Uses Natural Gas
- Tankless Water Heater
- Gas Water Heater
Community Details
- Red Rock Management Association, Phone Number (888) 757-3376
- Walden Park Subdivision
- Mandatory home owners association
Listing and Financial Details
- Assessor Parcel Number 020-01-10-076
Map
Home Values in the Area
Average Home Value in this Area
Tax History
| Year | Tax Paid | Tax Assessment Tax Assessment Total Assessment is a certain percentage of the fair market value that is determined by local assessors to be the total taxable value of land and additions on the property. | Land | Improvement |
|---|---|---|---|---|
| 2025 | $6,018 | $25,068 | $3,800 | $21,268 |
| 2024 | $5,982 | $24,666 | $2,400 | $22,266 |
| 2023 | $5,849 | $24,666 | $2,400 | $22,266 |
| 2022 | $2,832 | $12,148 | $1,631 | $10,517 |
| 2021 | -- | $12,148 | $1,631 | $10,517 |
| 2020 | $2,900 | $11,948 | $0 | $0 |
| 2019 | $2,449 | $8,660 | $0 | $0 |
| 2018 | $2,559 | $8,660 | $0 | $0 |
| 2017 | $2,460 | $8,660 | $0 | $0 |
| 2016 | $2,452 | $8,660 | $0 | $0 |
| 2014 | $1,840 | $8,660 | $1,800 | $6,860 |
| 2013 | $1,840 | $8,560 | $1,800 | $6,760 |
Property History
| Date | Event | Price | List to Sale | Price per Sq Ft | Prior Sale |
|---|---|---|---|---|---|
| 11/19/2025 11/19/25 | For Sale | $670,000 | +3.9% | $248 / Sq Ft | |
| 06/23/2022 06/23/22 | Sold | $645,000 | +4.2% | $247 / Sq Ft | View Prior Sale |
| 05/28/2022 05/28/22 | For Sale | $619,000 | -- | $237 / Sq Ft |
Purchase History
| Date | Type | Sale Price | Title Company |
|---|---|---|---|
| Deed | $645,000 | None Listed On Document | |
| Special Warranty Deed | $296,269 | Attorney |
Mortgage History
| Date | Status | Loan Amount | Loan Type |
|---|---|---|---|
| Open | $548,250 | New Conventional | |
| Previous Owner | $237,015 | New Conventional |
Source: Canopy MLS (Canopy Realtor® Association)
MLS Number: 4321537
APN: 0200110076
- 113 Dogwood Ln
- 305 Park Dr
- 757 Jones Branch Rd
- 105 Lyman Oak Ct
- LOT 64B Peachtree Ln
- 705 Jones Branch Rd
- 740 Jones Branch Rd
- 310 Sidney Johnson St
- 139 Creekside Dr
- 203 Lee St
- 203 Jackson St
- 126 Rhett Ct
- 311 Wilkes Place Dr
- 331 Wilkes Place Dr
- 804 Eddy Dr
- 1528 Spring Blossom Trail
- 280 Tail Race Ln
- 1540 Nichole Ln
- 507 Delta Dr
- 417 Scarlett Ln Unit 1103
- 100 Bollin Cir
- 2300 Forest Ridge Dr
- 326 Hyssop Ct
- 1 Peach Ln
- 1132 Drayton Ct
- 1065 Traditions Dr
- 1120 Drayton Ct
- 114 Elliott St E
- 1948 Brian Kelley Ln
- 1591 Millspring Dr Unit ID1344149P
- 1579 Millspring Dr Unit ID1344144P
- 1526 Millspring Dr Unit ID1344169P
- 287 Textile Way
- 8550 Nb Interstate 77 St Unit ID1344175P
- 1445 Broadcloth St Unit ID1344146P
- 1445 Broadcloth St Unit ID1344148P
- 652 Herrons Ferry Rd
- 143 Morning Gap Pkwy Unit 14
- 425 Cassia Ct
- 799 Herrons Ferry Rd
