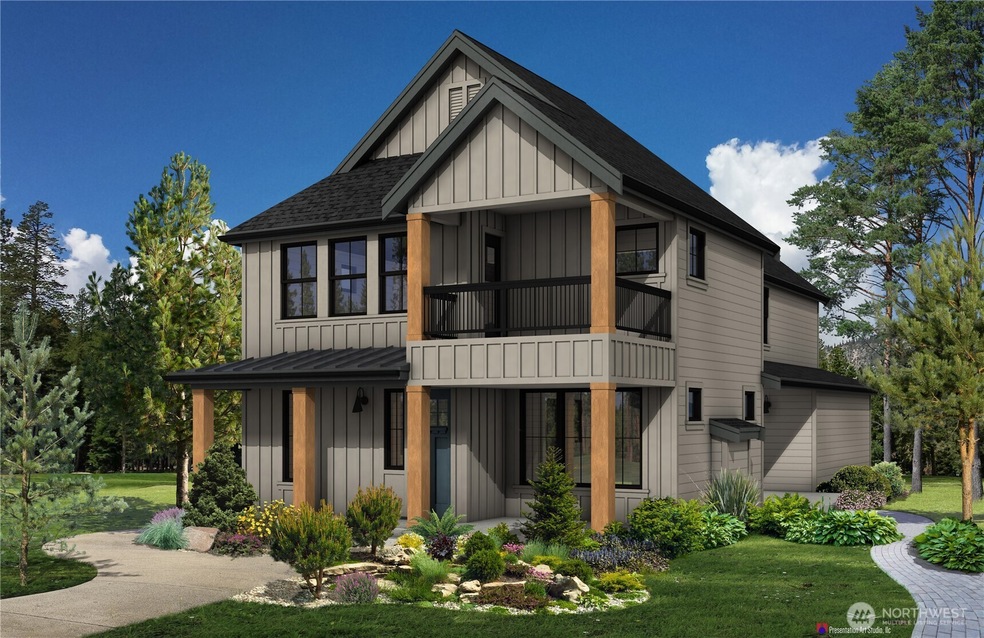613 Compass Place Unit 21 Cle Elum, WA 98922
Estimated payment $5,822/month
Highlights
- Under Construction
- Wooded Lot
- Corner Lot
- Contemporary Architecture
- Territorial View
- Walk-In Pantry
About This Home
Now Available —Homesite 21, featuring “The Thorp” by award-winning Nash Architects, is under construction! Move in Fall 2025. This nearly 2,500 sq ft home offers 4 bedrooms + office & loft, set on permanent open space in Cle Elum’s sought-after Ederra community. Thoughtfully designed for flexibility, it features a cozy fireplace, covered porches, and seamless indoor/outdoor living. Ederra offers 200+ acres of open space, trails, Coal Trax Bike Park, and 200+ days of sunshine—just 90 minutes from Seattle. A truly one-of-a-kind opportunity—act now to personalize your home, your way, in one of Washington’s most vibrant mountain communities.
Source: Northwest Multiple Listing Service (NWMLS)
MLS#: 2381399
Open House Schedule
-
Saturday, September 27, 202511:00 am to 3:00 pm9/27/2025 11:00:00 AM +00:009/27/2025 3:00:00 PM +00:00Add to Calendar
-
Sunday, September 28, 202511:00 am to 3:00 pm9/28/2025 11:00:00 AM +00:009/28/2025 3:00:00 PM +00:00Add to Calendar
Home Details
Home Type
- Single Family
Year Built
- Built in 2025 | Under Construction
Lot Details
- 3,985 Sq Ft Lot
- East Facing Home
- Corner Lot
- Level Lot
- Wooded Lot
- Garden
- 000000000 TBD
HOA Fees
- $150 Monthly HOA Fees
Parking
- 2 Car Attached Garage
- Driveway
Home Design
- Contemporary Architecture
- Poured Concrete
- Composition Roof
- Cement Board or Planked
- Wood Composite
Interior Spaces
- 2,470 Sq Ft Home
- 2-Story Property
- Electric Fireplace
- Dining Room
- Territorial Views
- Walk-In Pantry
Bedrooms and Bathrooms
- 4 Bedrooms
- Walk-In Closet
- Bathroom on Main Level
Schools
- Cle Elum Roslyn Elementary School
- Walter Strom Jnr Middle School
- Cle Elum Roslyn High School
Utilities
- Forced Air Heating and Cooling System
- Heat Pump System
- Propane
- Water Heater
Community Details
- Built by Trailside Homes
- Cle Elum Subdivision
Listing and Financial Details
- Tax Lot 21
Map
Home Values in the Area
Average Home Value in this Area
Property History
| Date | Event | Price | Change | Sq Ft Price |
|---|---|---|---|---|
| 06/21/2025 06/21/25 | For Sale | $899,998 | -- | $364 / Sq Ft |
Source: Northwest Multiple Listing Service (NWMLS)
MLS Number: 2381399
- 609 Compass Place Unit 19
- 403 Outfitter Place
- 604 Compass Place Unit 23
- 602 Compass Place Unit Lot 22
- 607 N Park St
- 301 W 6th St
- 0 Lots 3&4 W 6th St
- 605 Ronald Ave
- 601 Roslyn Place
- 404 W 2nd St
- 1571 Summit View Rd
- 406 W 1st St
- 510 Power St
- 206 W 5th St
- 322 W 4th St
- 1016 Denny Ave
- 209 W 3rd St
- 305 Perry Ln
- 71 Plateau Loop
- 81 Plateau Loop







