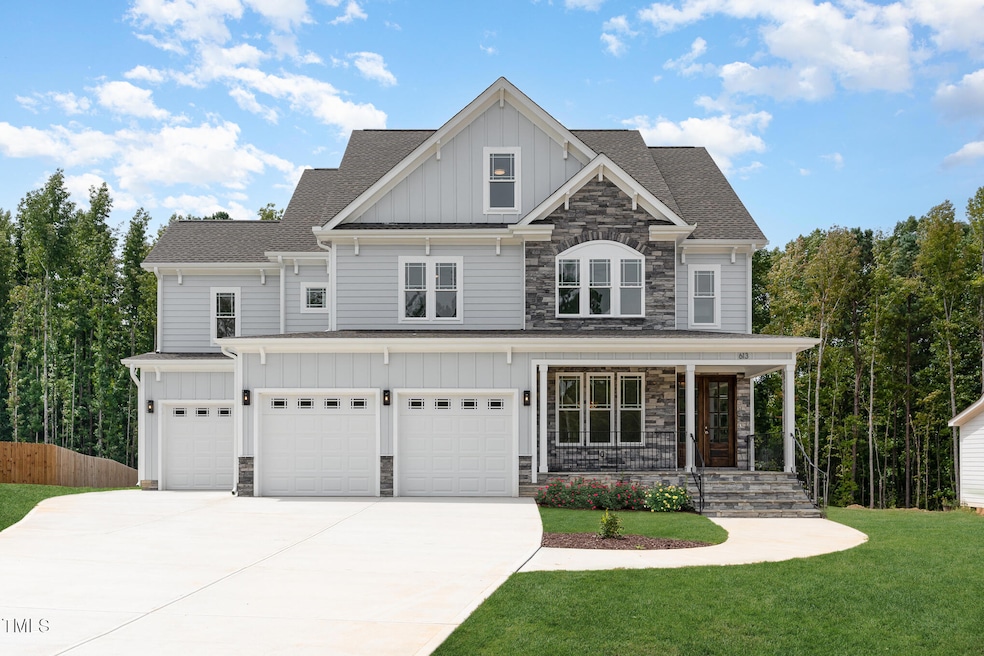613 Darian Woods Dr Holly Springs, NC 27540
Estimated payment $5,987/month
Highlights
- New Construction
- 0.91 Acre Lot
- A-Frame Home
- Buckhorn Creek Elementary Rated A
- Open Floorplan
- Deck
About This Home
Another stunning new construction finished by Crown Builders, ready to move in. Situated on sprawling 0.91 acers flat wooded lot. This gorgeous home shy of 4400 square feet of luxurious living space. 3 HVAC, 3 CAR garage. Noteworthy includes 4 Bedroom, 4 Full Bath, 2 half Bath, first floor quests suite, second floor Bonus/Media room and a Third floor finished with Wet Bar and half bath perfect for entertainment/game room. The attention to details is evident throughout, with top-of-the-line finishes and implacable craftmanship. Agent is related to Builder.
Listing Agent
Long & Foster Real Estate INC/Cary License #189973 Listed on: 12/01/2024

Home Details
Home Type
- Single Family
Est. Annual Taxes
- $7,100
Year Built
- Built in 2025 | New Construction
Lot Details
- 0.91 Acre Lot
- Cul-De-Sac
- Level Lot
- Cleared Lot
- Landscaped with Trees
- Back Yard
HOA Fees
- $67 Monthly HOA Fees
Parking
- 3 Car Attached Garage
- Additional Parking
- 3 Open Parking Spaces
Home Design
- Home is estimated to be completed on 1/1/25
- A-Frame Home
- Tri-Level Property
- Frame Construction
- Shingle Roof
- Concrete Perimeter Foundation
- HardiePlank Type
Interior Spaces
- 4,293 Sq Ft Home
- Open Floorplan
- Crown Molding
- Smooth Ceilings
- Ceiling Fan
- Recessed Lighting
- Chandelier
- Ventless Fireplace
- Insulated Windows
- Mud Room
- Entrance Foyer
- Family Room with Fireplace
- L-Shaped Dining Room
- Breakfast Room
- Recreation Room
- Bonus Room
- Sun or Florida Room
- Screened Porch
Kitchen
- Butlers Pantry
- Double Self-Cleaning Oven
- Built-In Electric Oven
- Built-In Electric Range
- Range Hood
- Microwave
- Dishwasher
- Wine Refrigerator
- Kitchen Island
- Stone Countertops
- Disposal
Flooring
- Carpet
- Luxury Vinyl Tile
Bedrooms and Bathrooms
- 4 Bedrooms
- Dual Closets
- Walk-In Closet
- In-Law or Guest Suite
- Separate Shower in Primary Bathroom
- Walk-in Shower
Laundry
- Laundry Room
- Laundry in Hall
- Sink Near Laundry
- Washer Hookup
Attic
- Attic Floors
- Permanent Attic Stairs
- Finished Attic
Home Security
- Carbon Monoxide Detectors
- Fire and Smoke Detector
Accessible Home Design
- Accessible Full Bathroom
- Accessible Bedroom
- Accessible Kitchen
- Kitchen Appliances
Schools
- Bryan Road Elementary School
- Holly Grove Middle School
- Fuquay Varina High School
Utilities
- Forced Air Zoned Heating and Cooling System
- Heat Pump System
- Vented Exhaust Fan
- Septic Tank
- Septic System
- Cable TV Available
Additional Features
- Deck
- Grass Field
Community Details
- Association fees include ground maintenance
- Crown Builders Association, Phone Number (919) 427-4840
- Built by Crown Builders and Developers
- Crown Village Subdivision
- Maintained Community
Listing and Financial Details
- Assessor Parcel Number 0636936191
Map
Home Values in the Area
Average Home Value in this Area
Tax History
| Year | Tax Paid | Tax Assessment Tax Assessment Total Assessment is a certain percentage of the fair market value that is determined by local assessors to be the total taxable value of land and additions on the property. | Land | Improvement |
|---|---|---|---|---|
| 2025 | $7,100 | $809,096 | $140,000 | $669,096 |
| 2024 | $2,557 | $293,400 | $140,000 | $153,400 |
| 2023 | $1,034 | $93,000 | $93,000 | $0 |
| 2022 | $971 | $93,000 | $93,000 | $0 |
| 2021 | $925 | $93,000 | $93,000 | $0 |
Property History
| Date | Event | Price | Change | Sq Ft Price |
|---|---|---|---|---|
| 06/27/2025 06/27/25 | Price Changed | $1,000,000 | -9.0% | $233 / Sq Ft |
| 04/10/2025 04/10/25 | Price Changed | $1,099,000 | -1.0% | $256 / Sq Ft |
| 01/14/2025 01/14/25 | Price Changed | $1,110,000 | -4.3% | $259 / Sq Ft |
| 12/01/2024 12/01/24 | For Sale | $1,160,000 | -- | $270 / Sq Ft |
Mortgage History
| Date | Status | Loan Amount | Loan Type |
|---|---|---|---|
| Closed | $695,000 | Construction |
Source: Doorify MLS
MLS Number: 10065488
APN: 0636.04-93-6191-000
- 617 Darian Woods Dr
- 600 Darian Woods Dr
- 7405 Pine Summit Dr
- 3608 Cobbler View Way
- 372 Meadow Walk Dr
- 331 Meadow Walk Dr
- 200 Meadow Walk Dr
- 5933 Rounder Ln
- 932 Lily Claire Ln
- 190 Salem Village Dr
- 7723 Barefoot Rd
- Teton Plan at Clarabella
- Glades Plan at Clarabella
- Voyageur Plan at Clarabella
- Clearwater Plan at Clarabella
- Allegheny Plan at Clarabella
- Shenandoah Plan at Clarabella
- Sequoia Plan at Clarabella
- 6409 Granary Farm Ln
- 852 Cokesbury Park Ln
- 7917 Wilson Pond Ln
- 529 Glenwyck Ct
- 1008 Elmsleigh Way
- 1020 Bridlemine Dr
- 1011 Bridlemine Dr
- 1040 Bridlemine Dr
- 106 March Crk Dr
- 851 Red Oak Tree Dr
- 662 Stapleford Ln
- 1105 Steelhorse Dr
- 836 Willow Bay Dr
- 633 Smith Ridge Way
- 731 Hunters Ridge Dr
- 605 Ressler St
- 820 Willow Bay Dr
- 609 Timber Meadow Lake
- 705 Lucky Clover Way
- 819 Washington St
- 630 Prickly Pear Dr
- 318 Timber Meadow Lake Dr






