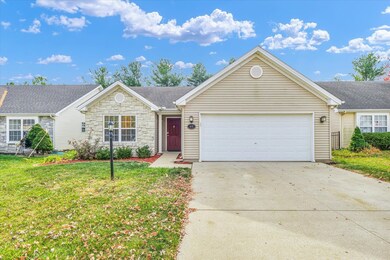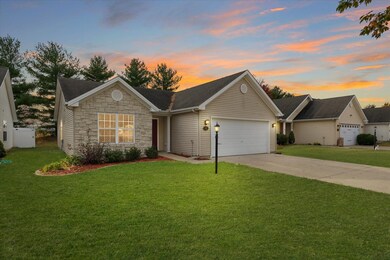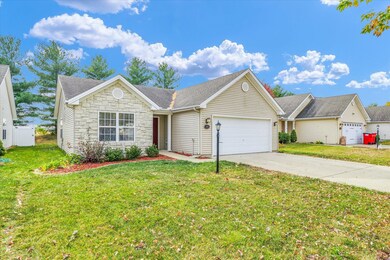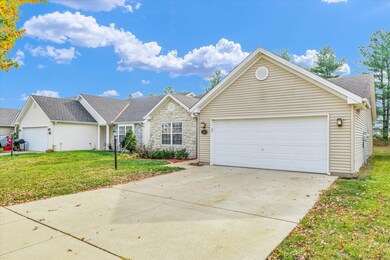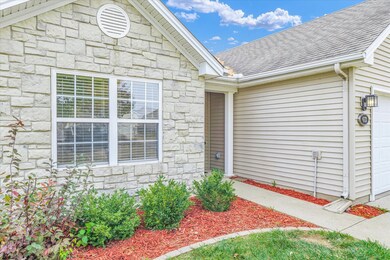
613 Doisy Ln Champaign, IL 61822
Highlights
- Vaulted Ceiling
- Ranch Style House
- 2 Car Attached Garage
- Central High School Rated A
- Formal Dining Room
- Walk-In Closet
About This Home
As of March 2025Welcome to this charming 2-bedroom, 2-bathroom, 2-car garage ranch in Ashland Park! With its recent updates and prime location near North Champaign's shopping and amenities, this home is move-in ready. Inside, you'll find freshly painted walls, new carpeting, and beautifully remodeled bathrooms. A new garage door opener was also added last year for added convenience. The backyard offers a peaceful retreat, backing up to tree-lined farmland for extra privacy. Inside Ashland Park Subdivision, you will find Toalson Park - a nearly 8 acre park with basketball courts, playground equipment, volleyball, picnic tables, and more. Don't miss the photos, virtual tour, and video to explore everything this lovely home has to offer!
Last Agent to Sell the Property
Coldwell Banker R.E. Group License #475145689 Listed on: 11/04/2024

Home Details
Home Type
- Single Family
Est. Annual Taxes
- $4,106
Year Built
- Built in 2006
Lot Details
- 5,663 Sq Ft Lot
- Lot Dimensions are 115 x 50
HOA Fees
- $7 Monthly HOA Fees
Parking
- 2 Car Attached Garage
- Garage Transmitter
- Garage Door Opener
- Driveway
- Parking Included in Price
Home Design
- Ranch Style House
- Slab Foundation
Interior Spaces
- 1,195 Sq Ft Home
- Vaulted Ceiling
- Living Room
- Formal Dining Room
Kitchen
- Range
- Microwave
- Dishwasher
- Disposal
Flooring
- Carpet
- Vinyl
Bedrooms and Bathrooms
- 2 Bedrooms
- 2 Potential Bedrooms
- Walk-In Closet
- Bathroom on Main Level
- 2 Full Bathrooms
Laundry
- Laundry Room
- Laundry on main level
Outdoor Features
- Patio
Schools
- Unit 4 Of Choice Elementary School
- Champaign/Middle Call Unit 4 351
- Central High School
Utilities
- Forced Air Heating and Cooling System
- Heat Pump System
- Cable TV Available
Community Details
- Ashland Park Subdivision
Listing and Financial Details
- Homeowner Tax Exemptions
Ownership History
Purchase Details
Home Financials for this Owner
Home Financials are based on the most recent Mortgage that was taken out on this home.Purchase Details
Home Financials for this Owner
Home Financials are based on the most recent Mortgage that was taken out on this home.Purchase Details
Home Financials for this Owner
Home Financials are based on the most recent Mortgage that was taken out on this home.Similar Homes in Champaign, IL
Home Values in the Area
Average Home Value in this Area
Purchase History
| Date | Type | Sale Price | Title Company |
|---|---|---|---|
| Warranty Deed | $210,000 | Chicago Title | |
| Warranty Deed | $205,000 | None Listed On Document | |
| Warranty Deed | $132,500 | None Available |
Mortgage History
| Date | Status | Loan Amount | Loan Type |
|---|---|---|---|
| Open | $5,000 | New Conventional | |
| Open | $199,500 | New Conventional | |
| Closed | $199,500 | New Conventional | |
| Previous Owner | $153,750 | New Conventional | |
| Previous Owner | $71,000 | Credit Line Revolving | |
| Previous Owner | $127,523 | Fannie Mae Freddie Mac |
Property History
| Date | Event | Price | Change | Sq Ft Price |
|---|---|---|---|---|
| 03/17/2025 03/17/25 | Sold | $210,000 | 0.0% | $179 / Sq Ft |
| 02/14/2025 02/14/25 | Pending | -- | -- | -- |
| 02/13/2025 02/13/25 | For Sale | $209,900 | +2.4% | $179 / Sq Ft |
| 01/16/2025 01/16/25 | Sold | $205,000 | 0.0% | $172 / Sq Ft |
| 12/10/2024 12/10/24 | Pending | -- | -- | -- |
| 12/01/2024 12/01/24 | Price Changed | $205,000 | -2.4% | $172 / Sq Ft |
| 11/04/2024 11/04/24 | For Sale | $210,000 | -- | $176 / Sq Ft |
Tax History Compared to Growth
Tax History
| Year | Tax Paid | Tax Assessment Tax Assessment Total Assessment is a certain percentage of the fair market value that is determined by local assessors to be the total taxable value of land and additions on the property. | Land | Improvement |
|---|---|---|---|---|
| 2024 | $4,106 | $56,580 | $14,160 | $42,420 |
| 2023 | $4,106 | $51,530 | $12,900 | $38,630 |
| 2022 | $3,820 | $47,540 | $11,900 | $35,640 |
| 2021 | $3,718 | $46,610 | $11,670 | $34,940 |
| 2020 | $3,599 | $45,250 | $11,330 | $33,920 |
| 2019 | $3,472 | $44,320 | $11,100 | $33,220 |
| 2018 | $3,386 | $43,630 | $10,930 | $32,700 |
| 2017 | $3,319 | $42,730 | $10,700 | $32,030 |
| 2016 | $2,965 | $41,850 | $10,480 | $31,370 |
| 2015 | $2,978 | $41,100 | $10,290 | $30,810 |
| 2014 | $2,953 | $41,100 | $10,290 | $30,810 |
| 2013 | $2,926 | $41,100 | $10,290 | $30,810 |
Agents Affiliated with this Home
-

Seller's Agent in 2025
Ryan Dallas
RYAN DALLAS REAL ESTATE
(217) 493-5068
2,369 Total Sales
-

Seller's Agent in 2025
Jayme Ahlden
Coldwell Banker R.E. Group
(217) 974-5400
61 Total Sales
-

Buyer's Agent in 2025
Steve Starwalt
KELLER WILLIAMS-TREC
(217) 356-6116
127 Total Sales
Map
Source: Midwest Real Estate Data (MRED)
MLS Number: 12193644
APN: 41-14-36-109-014
- 709 Bardeen Ln
- 412 Doisy Ln
- 407 Corey Ln
- 405 Krebs Dr
- 614 Luria Ln
- 514 Luria Ln
- 404 Krebs Dr
- 2303 Roland Dr
- 1505 N Ridgeway Ave
- 216 Brookwood Dr
- 35 W Olympian Dr
- 4 Hedge Ct
- 1305 N Neil St
- 1413 Garden Hills Dr
- 907 W Beardsley Ave
- 402 W Eureka St
- 1107 N Hickory St
- 1010 N Neil St
- 920 W Vine St
- 501 N Prospect Ave

