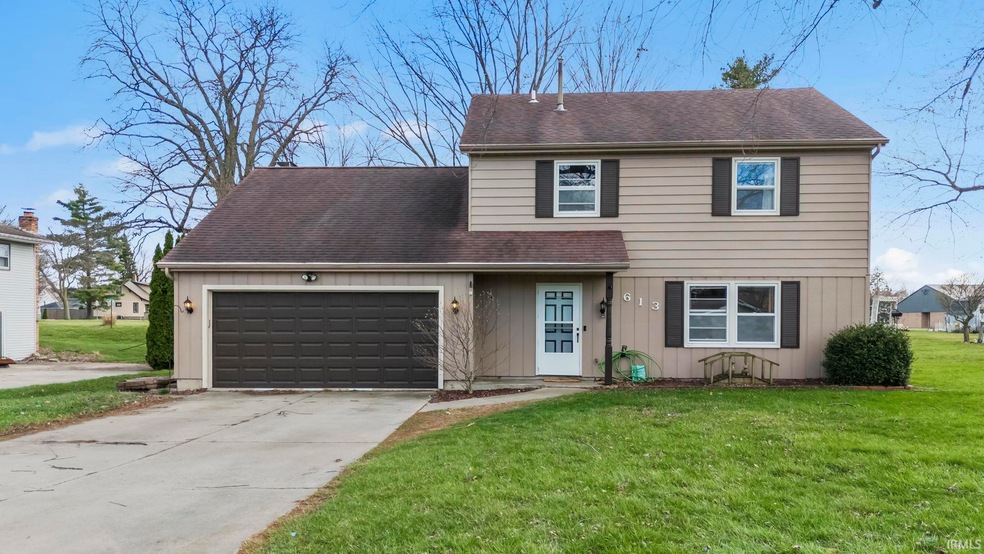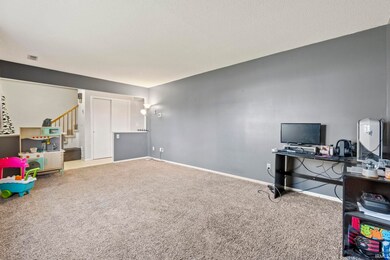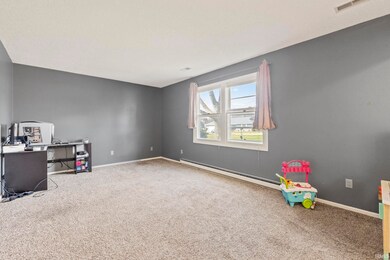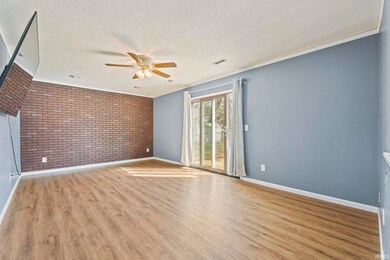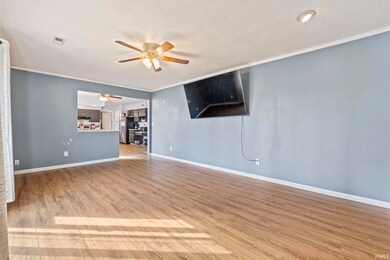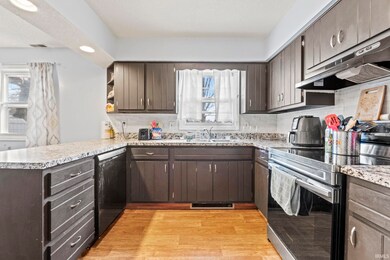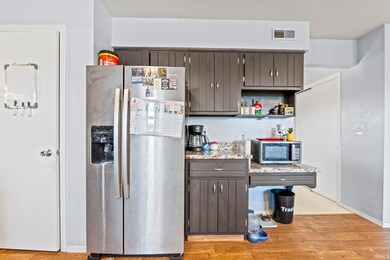
613 E 3rd St Auburn, IN 46706
Highlights
- Traditional Architecture
- 2 Car Attached Garage
- Bathtub with Shower
- Covered patio or porch
- Eat-In Kitchen
- Entrance Foyer
About This Home
As of April 2024This property offers 2,136 square feet for a great price, with many updates including an attic space transformed into a 4th bedroom in 2018! Some major updates that can ease your mind include- furnace in 2020, A/C unit in 2019, exterior painted in 2021, the roof in 2010, and an updated water heater. With two living spaces, and an open kitchen that allows for conversation to flow from dining room to living room, with plenty of space to entertain. The kitchen was updated in 2021 including updated countertops, hardware, a neutral stone backsplash, and dishwasher in 2022. The back family room offers a sliding patio door that allows access to the fenced in back yard. Included is a great tree house with the fence just 2 years young and allowing 3 different access gates. Conveniently, a half bath is just off the kitchen and was updated in 2022. Each bedroom has a great amount of space and are nicely maintained throughout. The cherry on top? Be sure to take advantage of Auburn's historic downtown square just minutes away.
Last Agent to Sell the Property
CENTURY 21 Bradley Realty, Inc Brokerage Phone: 260-415-0599 Listed on: 03/22/2024

Home Details
Home Type
- Single Family
Est. Annual Taxes
- $1,268
Year Built
- Built in 1976
Lot Details
- 0.3 Acre Lot
- Lot Dimensions are 80x165
- Property is Fully Fenced
- Chain Link Fence
- Landscaped
- Level Lot
Parking
- 2 Car Attached Garage
- Garage Door Opener
- Off-Street Parking
Home Design
- Traditional Architecture
- Slab Foundation
- Shingle Roof
- Asphalt Roof
Interior Spaces
- 2,136 Sq Ft Home
- 2-Story Property
- Entrance Foyer
- Laundry on main level
Kitchen
- Eat-In Kitchen
- Oven or Range
Flooring
- Carpet
- Vinyl
Bedrooms and Bathrooms
- 4 Bedrooms
- Bathtub with Shower
Outdoor Features
- Covered patio or porch
Schools
- J.R. Watson Elementary School
- Dekalb Middle School
- Dekalb High School
Utilities
- Forced Air Heating and Cooling System
- Heating System Uses Gas
Listing and Financial Details
- Assessor Parcel Number 17-06-29-453-007.000-025
Ownership History
Purchase Details
Home Financials for this Owner
Home Financials are based on the most recent Mortgage that was taken out on this home.Purchase Details
Home Financials for this Owner
Home Financials are based on the most recent Mortgage that was taken out on this home.Purchase Details
Home Financials for this Owner
Home Financials are based on the most recent Mortgage that was taken out on this home.Purchase Details
Home Financials for this Owner
Home Financials are based on the most recent Mortgage that was taken out on this home.Similar Homes in Auburn, IN
Home Values in the Area
Average Home Value in this Area
Purchase History
| Date | Type | Sale Price | Title Company |
|---|---|---|---|
| Warranty Deed | $260,000 | None Listed On Document | |
| Warranty Deed | $240,000 | Trademark Title | |
| Warranty Deed | -- | -- | |
| Warranty Deed | -- | Lawyers Title | |
| Deed | $115,000 | Ltic |
Mortgage History
| Date | Status | Loan Amount | Loan Type |
|---|---|---|---|
| Open | $195,000 | New Conventional | |
| Previous Owner | $240,000 | VA | |
| Previous Owner | $136,000 | Future Advance Clause Open End Mortgage | |
| Previous Owner | $122,346 | New Conventional | |
| Previous Owner | $117,346 | New Conventional | |
| Previous Owner | $50,000 | Future Advance Clause Open End Mortgage |
Property History
| Date | Event | Price | Change | Sq Ft Price |
|---|---|---|---|---|
| 04/20/2024 04/20/24 | Sold | $260,000 | -5.5% | $122 / Sq Ft |
| 04/02/2024 04/02/24 | Pending | -- | -- | -- |
| 03/22/2024 03/22/24 | For Sale | $275,000 | +14.6% | $129 / Sq Ft |
| 03/17/2023 03/17/23 | Sold | $240,000 | 0.0% | $112 / Sq Ft |
| 02/12/2023 02/12/23 | Pending | -- | -- | -- |
| 02/09/2023 02/09/23 | For Sale | $239,900 | +108.6% | $112 / Sq Ft |
| 01/04/2013 01/04/13 | Sold | $115,000 | -11.5% | $68 / Sq Ft |
| 10/24/2012 10/24/12 | Pending | -- | -- | -- |
| 06/11/2012 06/11/12 | For Sale | $129,900 | -- | $77 / Sq Ft |
Tax History Compared to Growth
Tax History
| Year | Tax Paid | Tax Assessment Tax Assessment Total Assessment is a certain percentage of the fair market value that is determined by local assessors to be the total taxable value of land and additions on the property. | Land | Improvement |
|---|---|---|---|---|
| 2024 | $1,676 | $214,300 | $29,400 | $184,900 |
| 2023 | $1,268 | $179,700 | $27,400 | $152,300 |
| 2022 | $1,360 | $164,300 | $24,600 | $139,700 |
| 2021 | $1,260 | $155,100 | $23,500 | $131,600 |
| 2020 | $1,243 | $155,100 | $23,500 | $131,600 |
| 2019 | $1,161 | $145,800 | $23,500 | $122,300 |
| 2018 | $1,054 | $132,900 | $23,500 | $109,400 |
| 2017 | $1,026 | $129,200 | $23,500 | $105,700 |
| 2016 | $993 | $124,500 | $23,500 | $101,000 |
| 2014 | $992 | $115,500 | $21,900 | $93,600 |
Agents Affiliated with this Home
-

Seller's Agent in 2024
Samantha Mason
CENTURY 21 Bradley Realty, Inc
(260) 415-0599
135 Total Sales
-

Buyer's Agent in 2024
Stacy Dailey
North Eastern Group Realty
(260) 908-2753
163 Total Sales
-

Seller's Agent in 2013
Michelle Snyder
North Eastern Group Realty
(260) 615-6289
95 Total Sales
-
P
Buyer's Agent in 2013
Pauline Gowins
Indiana Real Estate
Map
Source: Indiana Regional MLS
MLS Number: 202409567
APN: 17-06-29-453-007.000-025
- 702 E 5th St
- 719 E 7th St
- 910 E 3rd St
- 408 Duryea Dr
- 0 S Cleveland St Unit 202511092
- 300 E 7th St
- 410 E 11th St
- 257 Center St
- 709 N Cedar St
- 1102 Cabriolet Blvd
- 111 W 2nd St
- 213 S Clark St
- 1114 Packard Place
- 501 N Van Buren St
- 902 Midway Dr
- 804 S Jackson St
- TBD Douglas St
- 900 N Van Buren St
- 702 S Van Buren St
- 1304 Kiblinger Place
