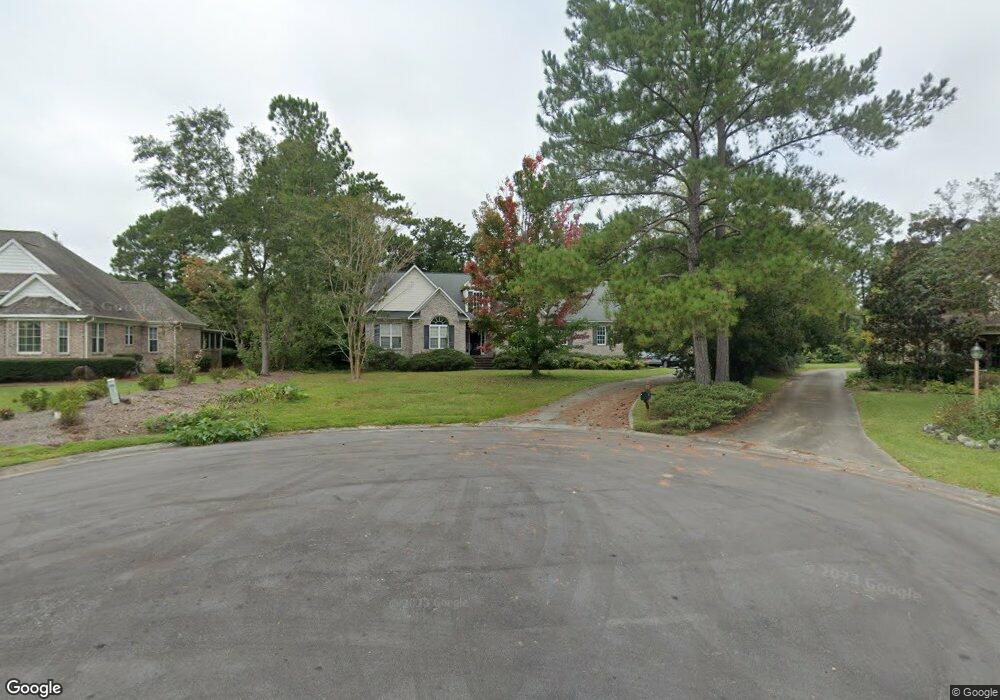613 Goldeneye Ct Wilmington, NC 28411
Estimated Value: $564,000 - $686,000
3
Beds
3
Baths
2,347
Sq Ft
$263/Sq Ft
Est. Value
About This Home
This home is located at 613 Goldeneye Ct, Wilmington, NC 28411 and is currently estimated at $617,276, approximately $263 per square foot. 613 Goldeneye Ct is a home located in New Hanover County with nearby schools including Ogden Elementary School, Holly Shelter Middle School, and Emsley A. Laney High School.
Ownership History
Date
Name
Owned For
Owner Type
Purchase Details
Closed on
Feb 11, 2005
Sold by
Dove Building Co Inc
Bought by
Mangum James S and Mangum Patricia L
Current Estimated Value
Home Financials for this Owner
Home Financials are based on the most recent Mortgage that was taken out on this home.
Original Mortgage
$95,000
Outstanding Balance
$48,192
Interest Rate
5.72%
Mortgage Type
Purchase Money Mortgage
Estimated Equity
$569,084
Purchase Details
Closed on
Aug 18, 2004
Sold by
Dove John W Carrie J
Bought by
Dove Building Co Inc
Purchase Details
Closed on
Sep 11, 2003
Sold by
Bayshore Estates Inc
Bought by
Dove John W Carrie J
Purchase Details
Closed on
Apr 30, 2003
Sold by
Bayshore Estates Inc
Bought by
Dove John M Carrie J
Purchase Details
Closed on
May 1, 1961
Bought by
Bayshore Estates Inc
Create a Home Valuation Report for This Property
The Home Valuation Report is an in-depth analysis detailing your home's value as well as a comparison with similar homes in the area
Home Values in the Area
Average Home Value in this Area
Purchase History
| Date | Buyer | Sale Price | Title Company |
|---|---|---|---|
| Mangum James S | $272,000 | None Available | |
| Dove Building Co Inc | -- | -- | |
| Dove John W Carrie J | -- | -- | |
| Dove John M Carrie J | $36,500 | -- | |
| Bayshore Estates Inc | -- | -- |
Source: Public Records
Mortgage History
| Date | Status | Borrower | Loan Amount |
|---|---|---|---|
| Open | Mangum James S | $95,000 |
Source: Public Records
Tax History Compared to Growth
Tax History
| Year | Tax Paid | Tax Assessment Tax Assessment Total Assessment is a certain percentage of the fair market value that is determined by local assessors to be the total taxable value of land and additions on the property. | Land | Improvement |
|---|---|---|---|---|
| 2025 | $2,479 | $629,500 | $142,000 | $487,500 |
| 2023 | $2,479 | $460,400 | $111,800 | $348,600 |
| 2022 | $2,496 | $460,400 | $111,800 | $348,600 |
| 2021 | $2,533 | $460,400 | $111,800 | $348,600 |
| 2020 | $2,020 | $319,400 | $94,500 | $224,900 |
| 2019 | $2,020 | $319,400 | $94,500 | $224,900 |
| 2018 | $2,020 | $319,400 | $94,500 | $224,900 |
| 2017 | $2,068 | $319,400 | $94,500 | $224,900 |
| 2016 | $1,991 | $287,300 | $73,500 | $213,800 |
| 2015 | $1,850 | $287,300 | $73,500 | $213,800 |
| 2014 | $1,819 | $287,300 | $73,500 | $213,800 |
Source: Public Records
Map
Nearby Homes
- 615 Southerland Farm Dr
- 607 Trace Dr
- 602 Southerland Farm Dr
- 430 Upland Dr
- 629 Vale Dr
- 633 Vale Dr
- 133 Graystone Rd
- 7625 Lost Tree Rd
- 7718 Alexander Rd
- 7907 Beaufort Ct
- 660 Vale Dr
- 301 Bayfield Dr
- 437 Biscayne Dr
- 161 Graystone Rd
- 208 Country Haven Dr Unit A
- 208 Country Haven Dr Unit B
- 208 Country Haven Dr Unit B
- 208 Country Haven Dr Unit A
- 7926 Cumberland Place
- 7834 Olde Pond Rd
- 609 Goldeneye Ct
- 617 Goldeneye Ct
- 7810 Market St
- 7810 Market St Unit 39084
- 305 Vale Dr
- 605 Goldeneye Ct
- 301 Vale Dr
- 612 Goldeneye Ct
- 608 Goldeneye Ct
- 601 Goldeneye Ct
- 604 Goldeneye Ct
- 600 Goldeneye Ct
- 615 Highgreen Dr
- 613 Highgreen Dr
- 721 Aquarius Dr
- 717 Aquarius Dr
- 723 Aquarius Dr
- 304 Vale Dr
- 308 Vale Dr
- 725 Aquarius Dr
