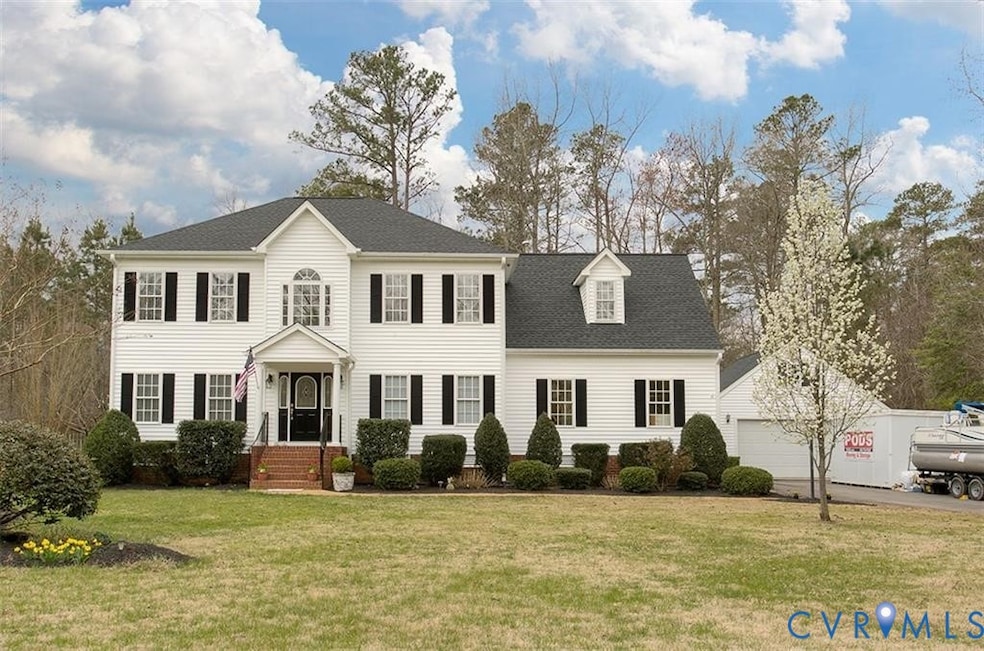613 Greyshire Dr Chesterfield, VA 23836
Bermuda Hundred NeighborhoodEstimated payment $2,673/month
Highlights
- Outdoor Pool
- Deck
- Separate Formal Living Room
- Colonial Architecture
- Wood Flooring
- Granite Countertops
About This Home
Welcome to 613 Greyshire Drive—a beautifully maintained home offering comfort, style, and versatile living spaces. This 4-bedroom, 3-bath residence is nestled in a friendly community where the low HOA fee includes access to the neighborhood pool, perfect for summertime fun.
The heart of the home is the kitchen, featuring a spacious island with granite countertops, stainless steel appliances, and an open floor plan that flows seamlessly into the living and dining areas for effortless entertaining. A flex space on the main level is perfect for a home office, playroom, or hobby area, giving you the flexibility to suit your lifestyle.
Upstairs, you’ll find generously sized bedrooms, including a relaxing primary suite with a private bath. With three full baths in total, there’s plenty of room for family and guests.
Step outside to your own private retreat—an upgraded, expanded deck with a covered area overlooks the large, fully private backyard, perfect for gatherings, grilling, or simply enjoying the outdoors in any weather.
Conveniently located near Fort Lee, shopping, dining, and major highways, this home combines everyday convenience with the peaceful feel of a close-knit community.
Listing Agent
Keller Williams Realty Brokerage Phone: (804) 930-4645 License #0225228885 Listed on: 08/14/2025

Home Details
Home Type
- Single Family
Est. Annual Taxes
- $3,511
Year Built
- Built in 2002
Lot Details
- 0.91 Acre Lot
- Zoning described as R12
HOA Fees
- $36 Monthly HOA Fees
Parking
- 4 Car Direct Access Garage
- Rear-Facing Garage
Home Design
- Colonial Architecture
- Frame Construction
- Composition Roof
- Vinyl Siding
Interior Spaces
- 2,444 Sq Ft Home
- 2-Story Property
- Wired For Data
- Ceiling Fan
- Recessed Lighting
- Gas Fireplace
- French Doors
- Separate Formal Living Room
- Dining Area
- Crawl Space
Kitchen
- Eat-In Kitchen
- Oven
- Induction Cooktop
- Stove
- Microwave
- Dishwasher
- Kitchen Island
- Granite Countertops
Flooring
- Wood
- Partially Carpeted
- Tile
Bedrooms and Bathrooms
- 4 Bedrooms
- En-Suite Primary Bedroom
- Walk-In Closet
- Double Vanity
Laundry
- Dryer
- Washer
Outdoor Features
- Outdoor Pool
- Deck
- Rear Porch
Schools
- Elizabeth Scott Elementary School
- Elizabeth Davis Middle School
- Thomas Dale High School
Utilities
- Zoned Heating and Cooling System
- Heating System Uses Natural Gas
- Gas Water Heater
- High Speed Internet
Listing and Financial Details
- Tax Lot 29
- Assessor Parcel Number 817-64-59-74-500-000
Community Details
Overview
- Montclair@Southbend Subdivision
Recreation
- Community Pool
Map
Home Values in the Area
Average Home Value in this Area
Tax History
| Year | Tax Paid | Tax Assessment Tax Assessment Total Assessment is a certain percentage of the fair market value that is determined by local assessors to be the total taxable value of land and additions on the property. | Land | Improvement |
|---|---|---|---|---|
| 2025 | $3,552 | $396,300 | $78,900 | $317,400 |
| 2024 | $3,552 | $390,100 | $78,900 | $311,200 |
| 2023 | $3,489 | $383,400 | $75,100 | $308,300 |
| 2022 | $3,344 | $363,500 | $65,600 | $297,900 |
| 2021 | $2,955 | $304,100 | $62,700 | $241,400 |
| 2020 | $2,840 | $298,900 | $60,800 | $238,100 |
| 2019 | $2,766 | $291,200 | $60,800 | $230,400 |
| 2018 | $2,623 | $284,300 | $60,800 | $223,500 |
| 2017 | $2,494 | $254,600 | $58,900 | $195,700 |
| 2016 | $2,438 | $254,000 | $58,900 | $195,100 |
| 2015 | $2,365 | $243,800 | $58,900 | $184,900 |
| 2014 | $2,447 | $252,300 | $58,900 | $193,400 |
Property History
| Date | Event | Price | Change | Sq Ft Price |
|---|---|---|---|---|
| 08/19/2025 08/19/25 | Pending | -- | -- | -- |
| 08/14/2025 08/14/25 | For Sale | $439,900 | 0.0% | $180 / Sq Ft |
| 03/02/2023 03/02/23 | Rented | $2,900 | 0.0% | -- |
| 01/27/2023 01/27/23 | For Rent | $2,900 | 0.0% | -- |
| 04/30/2019 04/30/19 | Sold | $300,000 | +0.7% | $123 / Sq Ft |
| 03/27/2019 03/27/19 | Pending | -- | -- | -- |
| 03/08/2019 03/08/19 | For Sale | $297,900 | -- | $122 / Sq Ft |
Purchase History
| Date | Type | Sale Price | Title Company |
|---|---|---|---|
| Warranty Deed | $300,000 | Attorney | |
| Warranty Deed | $203,830 | -- |
Mortgage History
| Date | Status | Loan Amount | Loan Type |
|---|---|---|---|
| Open | $306,907 | VA | |
| Closed | $306,450 | VA | |
| Previous Owner | $200,000 | New Conventional | |
| Previous Owner | $136,000 | New Conventional | |
| Previous Owner | $203,830 | VA |
Source: Central Virginia Regional MLS
MLS Number: 2522559
APN: 817-64-59-74-500-000
- 14718 Cobbs Point Dr
- 600 Rothschild Dr
- 325 Kilt Dr
- 13507 Orchard Wood Ct
- 1505 Enon Church Rd
- 14706 Gimbel Dr
- 1616 Florence Ave
- 2030. 2034 and 2038 E Hundred Rd
- 13824 Marsham Rd
- Lehigh Plan at Enon Station
- Allegheny Plan at Enon Station
- Hudson Plan at Enon Station
- Columbia Plan at Enon Station
- 1900 Enon Station Dr
- 14808 Green Forest Dr
- 812 Bermuda Hundred Rd
- 13313 Silverdust Ln
- 712 Dove Path Ln
- 606 Bermuda Hundred Rd
- 15102 Spruce Ave






