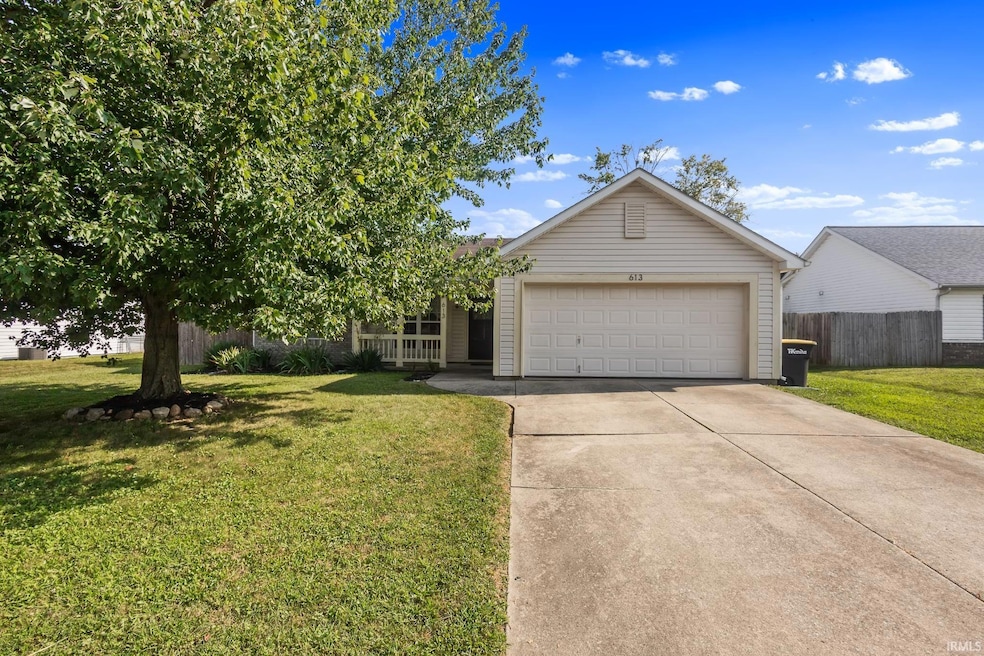613 Harrison Cir Dayton, IN 47941
Estimated payment $1,311/month
Highlights
- Primary Bedroom Suite
- Vaulted Ceiling
- Covered Patio or Porch
- McCutcheon High School Rated 9+
- Ranch Style House
- Community Fire Pit
About This Home
You'll feel welcomed and right at home in this 3 bed, 2 bath ranch, located close to SIA, within the desirable Deerfield Farms subdivision in Dayton. Curb appeal shines with beautiful landscaping and a welcoming brick and vinyl exterior. Inside, the vaulted ceilings give off a spacious, yet cozy feel. The kitchen boasts luxurious soft-close cabinets and opens to a comfortable dining area right off the living room, perfect for entertaining guests or everyday living. This home features a split-bedroom floor plan and a primary ensuite with a large walk-in closet. Enjoy the shade of the covered front porch area or relax on the patio or around the firepit in the privacy-fenced backyard. Although this home could use a little bit of TLC, it is fairly minimal and leaves some room for you to create your own vision. This well situated home offers a perfect combination of comfort and convenience that you won't want to miss! Inspections are welcomed, but this home is selling as-is.
Listing Agent
REAL ESTATE NETWORK L.L.C Brokerage Phone: 765-586-7221 Listed on: 08/18/2025
Home Details
Home Type
- Single Family
Est. Annual Taxes
- $1,159
Year Built
- Built in 1997
Lot Details
- 7,500 Sq Ft Lot
- Lot Dimensions are 75 x 100
- Property is Fully Fenced
- Privacy Fence
- Wood Fence
- Landscaped
- Level Lot
Parking
- 2 Car Attached Garage
- Driveway
Home Design
- Ranch Style House
- Brick Exterior Construction
- Slab Foundation
- Shingle Roof
- Vinyl Construction Material
Interior Spaces
- Vaulted Ceiling
- Laminate Countertops
- Laundry on main level
Flooring
- Laminate
- Tile
Bedrooms and Bathrooms
- 3 Bedrooms
- Primary Bedroom Suite
- Split Bedroom Floorplan
- Walk-In Closet
- 2 Full Bathrooms
- Bathtub With Separate Shower Stall
Schools
- Dayton Elementary School
- Wainwright Middle School
- Mc Cutcheon High School
Utilities
- Forced Air Heating and Cooling System
- Heating System Uses Gas
Additional Features
- Covered Patio or Porch
- Suburban Location
Community Details
- Deerfield Farms Subdivision
- Community Fire Pit
Listing and Financial Details
- Assessor Parcel Number 79-12-05-431-001.000-013
Map
Home Values in the Area
Average Home Value in this Area
Tax History
| Year | Tax Paid | Tax Assessment Tax Assessment Total Assessment is a certain percentage of the fair market value that is determined by local assessors to be the total taxable value of land and additions on the property. | Land | Improvement |
|---|---|---|---|---|
| 2024 | $1,159 | $166,300 | $23,000 | $143,300 |
| 2023 | $1,062 | $156,500 | $23,000 | $133,500 |
| 2022 | $1,035 | $138,300 | $23,000 | $115,300 |
| 2021 | $836 | $123,300 | $23,000 | $100,300 |
| 2020 | $692 | $114,300 | $23,000 | $91,300 |
| 2019 | $631 | $109,000 | $23,000 | $86,000 |
| 2018 | $585 | $105,400 | $23,000 | $82,400 |
| 2017 | $560 | $102,800 | $23,000 | $79,800 |
| 2016 | $561 | $102,500 | $23,000 | $79,500 |
| 2014 | $535 | $101,900 | $23,000 | $78,900 |
| 2013 | $557 | $100,500 | $23,000 | $77,500 |
Property History
| Date | Event | Price | Change | Sq Ft Price |
|---|---|---|---|---|
| 09/13/2025 09/13/25 | Pending | -- | -- | -- |
| 09/05/2025 09/05/25 | Price Changed | $229,900 | -2.2% | $202 / Sq Ft |
| 08/27/2025 08/27/25 | Price Changed | $235,000 | -2.1% | $207 / Sq Ft |
| 08/18/2025 08/18/25 | For Sale | $240,000 | +62.8% | $211 / Sq Ft |
| 02/25/2021 02/25/21 | Sold | $147,400 | -1.7% | $130 / Sq Ft |
| 01/15/2021 01/15/21 | Pending | -- | -- | -- |
| 01/15/2021 01/15/21 | For Sale | $149,900 | +42.8% | $132 / Sq Ft |
| 06/28/2013 06/28/13 | Sold | $105,000 | -0.9% | $92 / Sq Ft |
| 06/28/2013 06/28/13 | Pending | -- | -- | -- |
| 04/02/2013 04/02/13 | For Sale | $106,000 | -- | $93 / Sq Ft |
Purchase History
| Date | Type | Sale Price | Title Company |
|---|---|---|---|
| Warranty Deed | $173,000 | None Listed On Document | |
| Warranty Deed | $147,400 | Metropolitan Title | |
| Warranty Deed | -- | -- | |
| Special Warranty Deed | -- | None Available | |
| Special Warranty Deed | -- | None Available | |
| Sheriffs Deed | $107,677 | None Available |
Mortgage History
| Date | Status | Loan Amount | Loan Type |
|---|---|---|---|
| Previous Owner | $107,142 | New Conventional | |
| Previous Owner | $87,924 | New Conventional | |
| Closed | $0 | New Conventional |
Source: Indiana Regional MLS
MLS Number: 202532930
APN: 79-12-05-431-001.000-013
- 743 Clifty Falls Ln
- 736 Main St
- 750 Main St
- 753 Walnut St
- 757 South St
- 3490 Goris Dr
- 7340 House St
- 7369 House St
- 7320 Combine Dr
- 3584 Collier Dr
- 7406 Combine Dr
- 1441 S 650 E
- 7660 Beth Ann Ln
- 883 Belgian Ln
- 861 Farrier Place
- 8400 Kirkridge Bluff
- 397 Wallingford (Lot #293) St
- 391 Folkston (Lot 254) Way
- 457 Elbridge Ln
- 323 Haddington Ln







