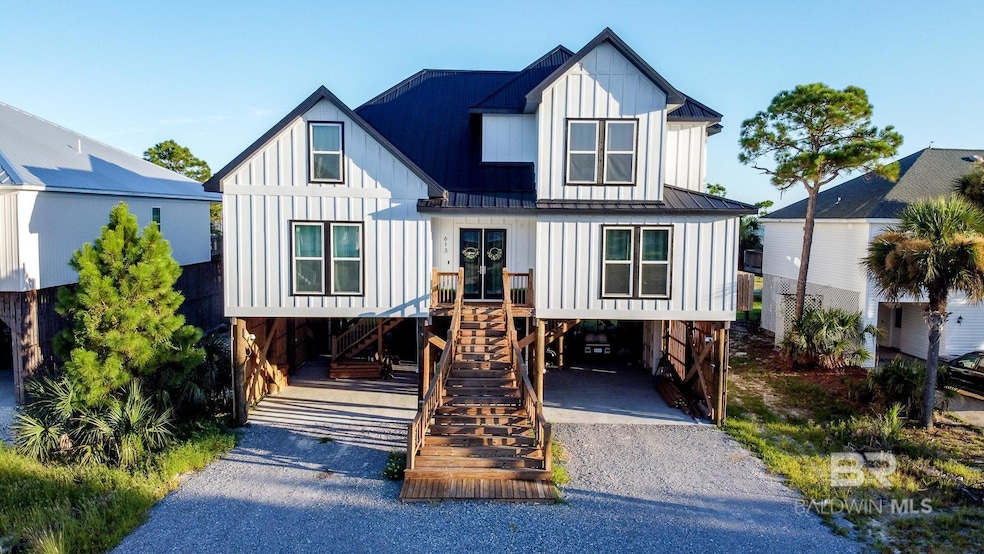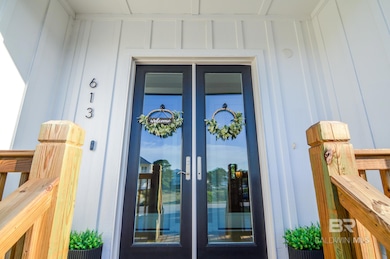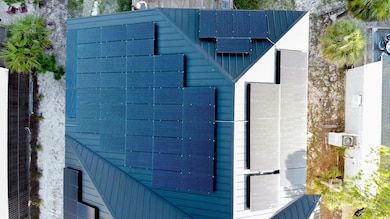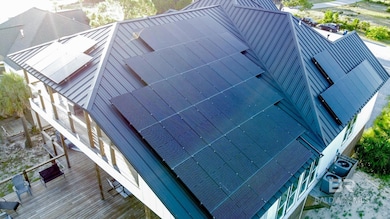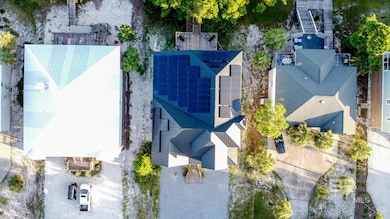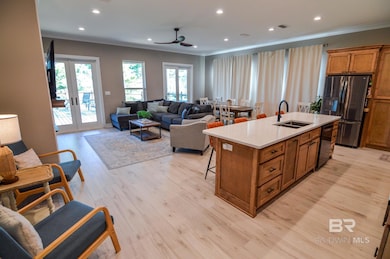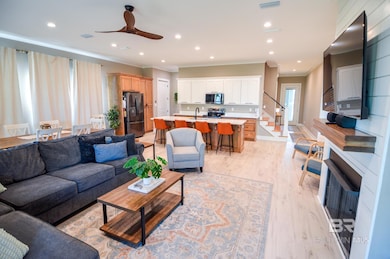613 Hernando Place Dauphin Island, AL 36528
Estimated payment $13,704/month
Highlights
- Property fronts gulf or ocean
- Heated Spa
- 1.2 Acre Lot
- Media Room
- Gated Community
- Jetted Tub in Primary Bathroom
About This Home
With its distinctive design, thoughtful features, and modern appeal, this Gulf front home is an exceptional find. Located on beautiful Dauphin Island in the DeSoto Landing gated community, this nearly 5000 square foot house was built in 2024 on a 1.2+/- acre beach front lot with the idea of creating a large beach home where style meets functionality. This is presently the only house on the Island running off solar power with 3 Tesla Powerwall backup batteries. This saves you money on power company bills and will seamlessly power the entire house and the EV charging station during power outages. The owners insisted on quality construction, so the home was built to Gold Fortified standards and was awarded a Gold Fortified Home-Hurricane designation on 7/23/24. This protects your investment and saves you money on homeowner insurance. To remove any accessibility issues, an elevator for people and cargo is available from the ground level on up to the 1st and 2nd floors. As you tour the 1st floor of the west side of the house you will be pleased with the soothing color scheme, the open concept kitchen and great room, the durable LVP flooring, quartz countertops, ample kitchen cabinets, fireplace, access to the expansive deck, and lots of impact resistant, large windows and doors to view the beauty of the beach, water, and sky. Additionally, there are 3 bedrooms, 3 bathrooms, and a very special master suite & private deck, and office & bonus room. While under one roof, the east side of the house can be fully self-sufficient so that it can be enjoyed as a private retreat. Along with being an exceptional beach home, its location in the DeSoto Landing gated community gives you an even greater exclusive feel. Enjoy a game of tennis or a dip in the sparkling pool in this quiet community. The house is being sold fully furnished. Buyer to verify all information during due diligence.
Home Details
Home Type
- Single Family
Est. Annual Taxes
- $4,745
Year Built
- Built in 2024
Lot Details
- 1.2 Acre Lot
- Lot Dimensions are 703 x 77 x 677 x 76
- Property fronts gulf or ocean
- Landscaped
HOA Fees
- $133 Monthly HOA Fees
Home Design
- Stilt Home
- Metal Roof
- Vinyl Siding
- Piling Construction
Interior Spaces
- 4,953 Sq Ft Home
- 2-Story Property
- Elevator
- High Ceiling
- Ceiling Fan
- Gas Fireplace
- Double Pane Windows
- Window Treatments
- Entrance Foyer
- Great Room with Fireplace
- Media Room
- Home Office
- Stacked Washer and Dryer
- Property Views
Kitchen
- Electric Range
- Microwave
- Dishwasher
- Disposal
Bedrooms and Bathrooms
- 6 Bedrooms
- Primary bedroom located on second floor
- Walk-In Closet
- Dual Vanity Sinks in Primary Bathroom
- Jetted Tub in Primary Bathroom
- Separate Shower
Home Security
- Fire and Smoke Detector
- Termite Clearance
Outdoor Features
- Heated Spa
- Rear Porch
Additional Homes
- Dwelling with Separate Living Area
Schools
- Dauphin Island Elementary School
- Peter F Alba Middle School
- Alma Bryant High School
Utilities
- Heating Available
- Internet Available
Listing and Financial Details
- Legal Lot and Block 13 / 13
- Assessor Parcel Number 5201000026052013
Community Details
Overview
- Association fees include common area insurance, ground maintenance, pool
- Electric Vehicle Charging Station
Recreation
- Tennis Courts
- Community Pool
Security
- Gated Community
Map
Home Values in the Area
Average Home Value in this Area
Tax History
| Year | Tax Paid | Tax Assessment Tax Assessment Total Assessment is a certain percentage of the fair market value that is determined by local assessors to be the total taxable value of land and additions on the property. | Land | Improvement |
|---|---|---|---|---|
| 2024 | $9,680 | $88,700 | $38,260 | $50,440 |
| 2023 | $4,745 | $36,600 | $36,600 | $0 |
| 2022 | $2,480 | $46,360 | $46,360 | $0 |
| 2021 | $2,183 | $40,800 | $40,800 | $0 |
| 2020 | $1,605 | $30,000 | $30,000 | $0 |
| 2019 | $1,605 | $30,000 | $30,000 | $0 |
| 2018 | $1,605 | $30,000 | $0 | $0 |
| 2017 | $1,605 | $30,000 | $0 | $0 |
| 2016 | $2,140 | $40,000 | $0 | $0 |
| 2013 | $2,140 | $40,000 | $0 | $0 |
Property History
| Date | Event | Price | List to Sale | Price per Sq Ft | Prior Sale |
|---|---|---|---|---|---|
| 11/06/2025 11/06/25 | For Sale | $2,500,000 | +478.7% | $505 / Sq Ft | |
| 02/28/2022 02/28/22 | Sold | $432,000 | -- | -- | View Prior Sale |
| 01/15/2022 01/15/22 | Pending | -- | -- | -- |
Purchase History
| Date | Type | Sale Price | Title Company |
|---|---|---|---|
| Warranty Deed | $432,000 | Druhan Tyler Llc | |
| Warranty Deed | $275,000 | None Available | |
| Interfamily Deed Transfer | -- | None Available | |
| Warranty Deed | -- | Tga | |
| Deed | -- | -- | |
| Interfamily Deed Transfer | -- | -- |
Mortgage History
| Date | Status | Loan Amount | Loan Type |
|---|---|---|---|
| Closed | $267,800 | Construction |
Source: Baldwin REALTORS®
MLS Number: 387683
APN: 52-01-00-0-026-052.013
- 206 Arias Ct
- 201 Arias Ct
- 51 Forney Johnston Dr Unit A13
- 203 Magnolia Ct
- 203 Magnolia Ct Unit 49
- 50 Forney Johnson Dr Unit D7
- 50 Forney Johnson Dr Unit 1B
- 208 Isabella Ct
- 50 Forney Johnston Dr Unit 1B
- 50 Forney Johnston Dr Unit 7A
- 50 Forney Johnston Dr Unit 3D
- 50 Forney Johnston Dr Unit D
- 50 Forney Johnston Dr Unit 9E
- 714 Hernando Place
- 112 Forney Johnston Dr
- 112 Forney Johnston Dr Unit 11
- 113 Epinet St
- 113 Epinet St Unit 16
- 509 Fort Stoddert Place
- 0 Audubon Place Unit 7581113
- 500 Lemoyne Dr Unit 1
- 111 Ponce de Leon Ct
- 15639 Dauphin Island Pkwy
- 6727 Kiva Way
- 497 Plantation Rd Unit ID1266533P
- 497 Plantation Rd Unit ID1266624P
- 645 Plantation Rd Unit ID1266295P
- 375 Plantation Rd Unit ID1266061P
- 375 Plantation Rd Unit ID1268004P
- 405 Plantation Rd Unit ID1266225P
- 405 Plantation Rd Unit ID1268095P
- 405 Plantation Rd Unit ID1268121P
- 405 Plantation Rd Unit ID1267985P
- 405 Plantation Rd Unit ID1267860P
- 400 Plantation Rd Unit ID1266333P
- 400 Plantation Rd Unit ID1266174P
- 400 Plantation Rd Unit ID1266535P
- 527 Beach Club Trail Unit ID1268063P
- 9359 Tartane Walk Unit ID1266369P
- 9343 Marigot Promenade Unit ID1266993P
