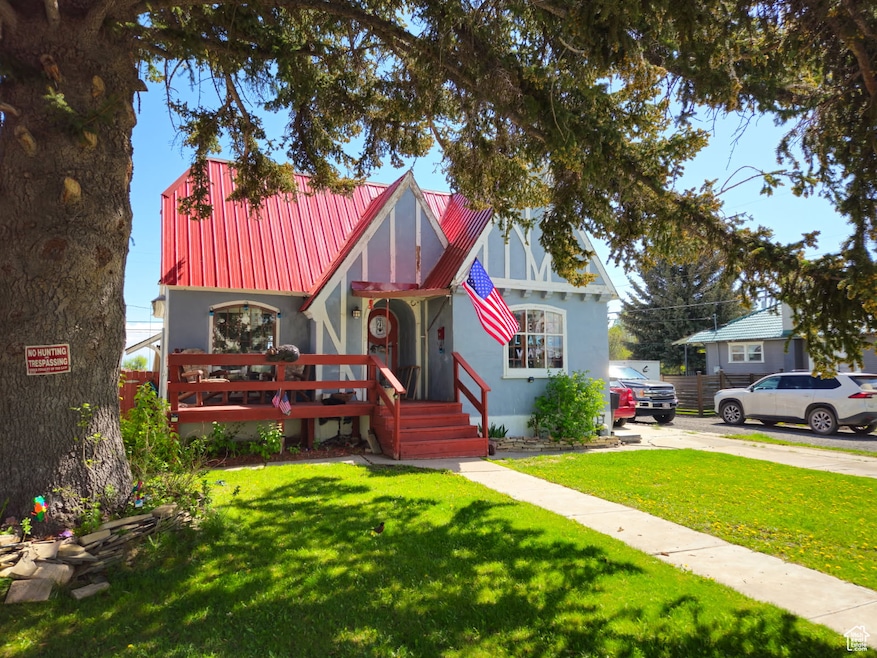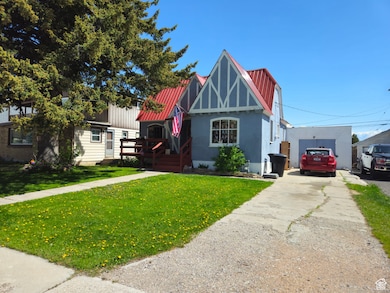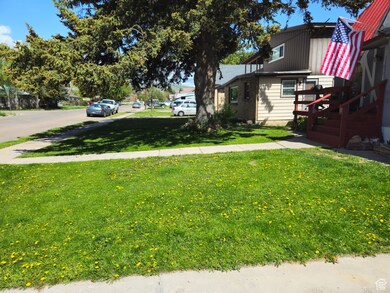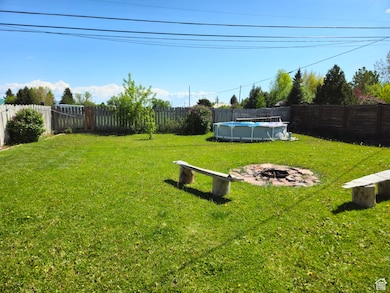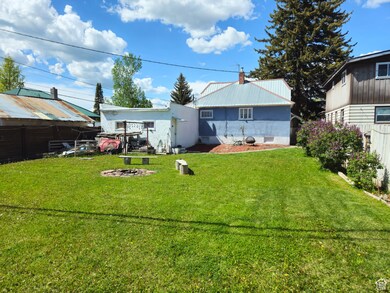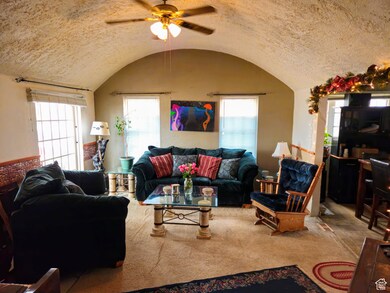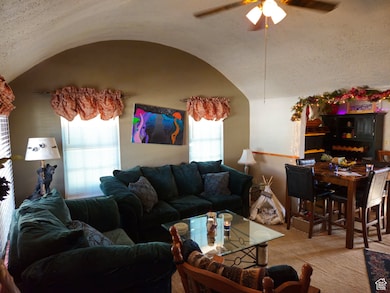613 Jefferson St Montpelier, ID 83254
Estimated payment $1,763/month
Total Views
9,097
3
Beds
1
Bath
1,424
Sq Ft
$228
Price per Sq Ft
Highlights
- Mature Trees
- Rambler Architecture
- Porch
- Bear Lake High School Rated 9+
- No HOA
- Central Heating
About This Home
Price reduced and seller will look at offers. Cozy 3 bed 1 bath home conveniently located close to schools and hospital. Home has unique features with rounded ceilings in the spacious living room. Kitchen has some updates. A second bathroom plumbing is installed and could be added in the basement. Lots of storage space. Mature tree out front and huge fenced in backyard with above ground swimming pool included. Large attic space that could be converted to living space. Contact listing agent for more info and to schedule your showings
Home Details
Home Type
- Single Family
Est. Annual Taxes
- $603
Year Built
- Built in 1920
Lot Details
- 8,276 Sq Ft Lot
- Partially Fenced Property
- Mature Trees
- Property is zoned Single-Family, Short Term Rental Allowed
Parking
- 1 Car Garage
Home Design
- Rambler Architecture
- Metal Roof
Interior Spaces
- 1,424 Sq Ft Home
- 2-Story Property
- Carpet
- Basement Fills Entire Space Under The House
Bedrooms and Bathrooms
- 3 Bedrooms | 2 Main Level Bedrooms
- 1 Full Bathroom
Laundry
- Dryer
- Washer
Outdoor Features
- Porch
Schools
- A. J. Winters Elementary School
- Bear Lake Middle School
- Bear Lake High School
Utilities
- No Cooling
- Central Heating
- Natural Gas Connected
Community Details
- No Home Owners Association
Listing and Financial Details
- Assessor Parcel Number RPM4840035000E
Map
Create a Home Valuation Report for This Property
The Home Valuation Report is an in-depth analysis detailing your home's value as well as a comparison with similar homes in the area
Home Values in the Area
Average Home Value in this Area
Tax History
| Year | Tax Paid | Tax Assessment Tax Assessment Total Assessment is a certain percentage of the fair market value that is determined by local assessors to be the total taxable value of land and additions on the property. | Land | Improvement |
|---|---|---|---|---|
| 2025 | $558 | $121,429 | $25,819 | $95,610 |
| 2024 | $558 | $122,729 | $25,819 | $96,910 |
| 2023 | $517 | $109,909 | $25,819 | $84,090 |
| 2022 | $633 | $111,814 | $25,819 | $85,995 |
| 2021 | $600 | $72,611 | $15,281 | $57,330 |
| 2020 | $582 | $56,579 | $10,325 | $46,254 |
| 2019 | $572 | $55,859 | $10,325 | $45,534 |
| 2018 | $549 | $52,592 | $10,325 | $42,267 |
| 2017 | $533 | $51,008 | $10,325 | $40,683 |
| 2016 | $541 | $52,875 | $10,325 | $42,550 |
| 2015 | $534 | $99,594 | $55,397 | $44,197 |
| 2014 | $520 | $49,776 | $11,200 | $38,576 |
| 2010 | -- | $51,840 | $11,200 | $40,640 |
Source: Public Records
Property History
| Date | Event | Price | List to Sale | Price per Sq Ft |
|---|---|---|---|---|
| 10/13/2025 10/13/25 | Price Changed | $325,000 | -9.7% | $228 / Sq Ft |
| 07/06/2025 07/06/25 | Price Changed | $360,000 | -2.7% | $253 / Sq Ft |
| 05/30/2025 05/30/25 | Price Changed | $370,000 | -1.3% | $260 / Sq Ft |
| 02/27/2025 02/27/25 | For Sale | $375,000 | -- | $263 / Sq Ft |
Source: UtahRealEstate.com
Purchase History
| Date | Type | Sale Price | Title Company |
|---|---|---|---|
| Quit Claim Deed | -- | None Listed On Document | |
| Quit Claim Deed | -- | None Listed On Document | |
| Warranty Deed | -- | Northern Title Co | |
| Warranty Deed | -- | -- |
Source: Public Records
Mortgage History
| Date | Status | Loan Amount | Loan Type |
|---|---|---|---|
| Previous Owner | $34,308 | Adjustable Rate Mortgage/ARM |
Source: Public Records
Source: UtahRealEstate.com
MLS Number: 2067282
APN: RPM4840035000E
Nearby Homes
