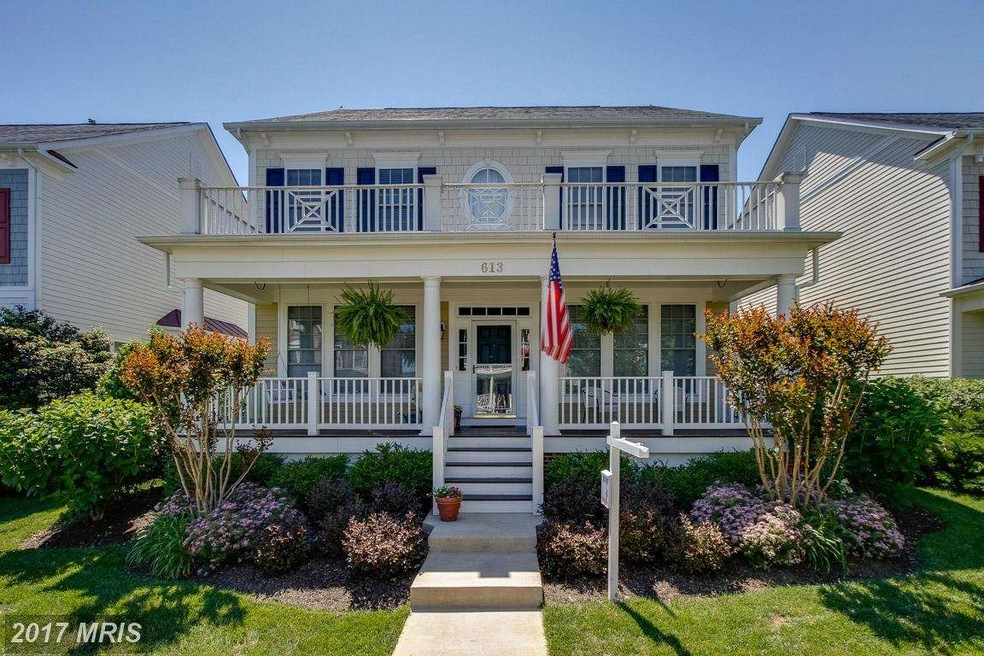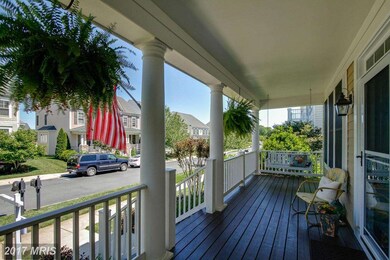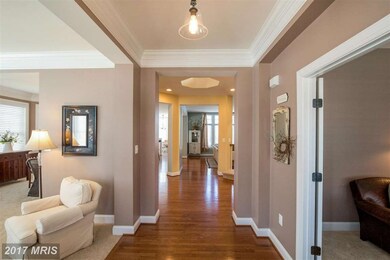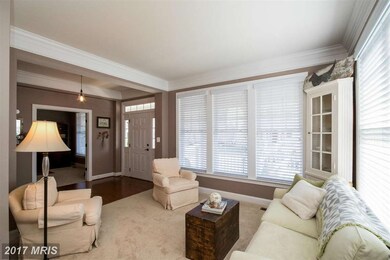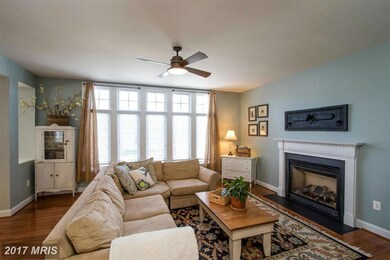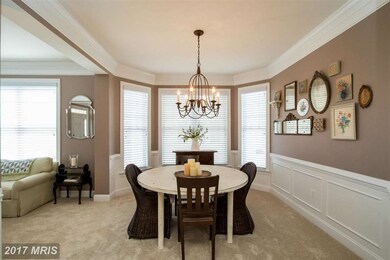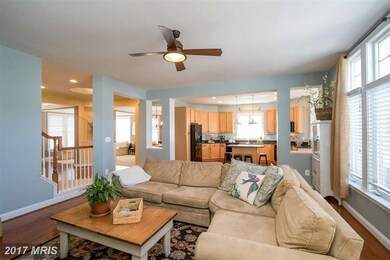
613 Kinvarra Place Purcellville, VA 20132
Highlights
- Colonial Architecture
- 1 Fireplace
- Game Room
- Emerick Elementary School Rated A
- Upgraded Countertops
- Den
About This Home
As of March 2020Amazing house earns 5 STARS! Pride in ownership shows in this meticulously maintained Michael Harris home located in picturesque Village Case. Over 3500 finished square feet w/ generous storage, NEW carpet, custom window treatments, Pottery Barn fixtures, updated lighting throughout, fully fenced yard and MORE! Trex deck and large covered front porch to extend your living space. In town location!
Home Details
Home Type
- Single Family
Est. Annual Taxes
- $6,823
Year Built
- Built in 2007
Lot Details
- 7,405 Sq Ft Lot
- Property is in very good condition
HOA Fees
- $62 Monthly HOA Fees
Parking
- 2 Car Detached Garage
- Garage Door Opener
Home Design
- Colonial Architecture
- HardiePlank Type
Interior Spaces
- Property has 3 Levels
- Chair Railings
- Crown Molding
- 1 Fireplace
- Window Treatments
- Family Room
- Living Room
- Dining Room
- Den
- Game Room
- Storage Room
- Finished Basement
- Sump Pump
Kitchen
- Breakfast Room
- Eat-In Kitchen
- Upgraded Countertops
Bedrooms and Bathrooms
- 4 Bedrooms
- En-Suite Primary Bedroom
- 3.5 Bathrooms
Schools
- Emerick Elementary School
- Blue Ridge Middle School
- Loudoun Valley High School
Utilities
- Cooling System Utilizes Bottled Gas
- Forced Air Zoned Heating and Cooling System
- Bottled Gas Water Heater
Listing and Financial Details
- Tax Lot 60
- Assessor Parcel Number 454455554000
Community Details
Overview
- Association fees include reserve funds, road maintenance, snow removal
- Built by MICHAEL HARRIS
- Village Case Subdivision
Amenities
- Common Area
Ownership History
Purchase Details
Home Financials for this Owner
Home Financials are based on the most recent Mortgage that was taken out on this home.Purchase Details
Home Financials for this Owner
Home Financials are based on the most recent Mortgage that was taken out on this home.Purchase Details
Home Financials for this Owner
Home Financials are based on the most recent Mortgage that was taken out on this home.Similar Homes in Purcellville, VA
Home Values in the Area
Average Home Value in this Area
Purchase History
| Date | Type | Sale Price | Title Company |
|---|---|---|---|
| Warranty Deed | $575,000 | Psr Title Llc | |
| Warranty Deed | $513,000 | Attorney | |
| Warranty Deed | $435,000 | -- |
Mortgage History
| Date | Status | Loan Amount | Loan Type |
|---|---|---|---|
| Open | $521,250 | Stand Alone Refi Refinance Of Original Loan | |
| Closed | $525,314 | New Conventional | |
| Previous Owner | $503,708 | FHA | |
| Previous Owner | $193,000 | New Conventional | |
| Previous Owner | $166,500 | New Conventional | |
| Previous Owner | $160,000 | New Conventional |
Property History
| Date | Event | Price | Change | Sq Ft Price |
|---|---|---|---|---|
| 03/23/2020 03/23/20 | Sold | $575,000 | 0.0% | $157 / Sq Ft |
| 03/23/2020 03/23/20 | For Sale | $575,000 | +12.1% | $157 / Sq Ft |
| 02/28/2020 02/28/20 | Pending | -- | -- | -- |
| 10/28/2016 10/28/16 | Sold | $513,000 | +0.6% | $143 / Sq Ft |
| 09/19/2016 09/19/16 | Pending | -- | -- | -- |
| 08/31/2016 08/31/16 | For Sale | $510,000 | -- | $143 / Sq Ft |
Tax History Compared to Growth
Tax History
| Year | Tax Paid | Tax Assessment Tax Assessment Total Assessment is a certain percentage of the fair market value that is determined by local assessors to be the total taxable value of land and additions on the property. | Land | Improvement |
|---|---|---|---|---|
| 2025 | $6,800 | $814,340 | $210,500 | $603,840 |
| 2024 | $6,783 | $757,880 | $210,500 | $547,380 |
| 2023 | $6,239 | $713,010 | $210,500 | $502,510 |
| 2022 | $5,944 | $667,830 | $184,200 | $483,630 |
| 2021 | $5,505 | $561,720 | $164,200 | $397,520 |
| 2020 | $5,566 | $537,740 | $144,200 | $393,540 |
| 2019 | $5,507 | $527,010 | $134,200 | $392,810 |
| 2018 | $5,446 | $501,980 | $134,200 | $367,780 |
| 2017 | $5,563 | $494,490 | $134,200 | $360,290 |
| 2016 | $5,666 | $494,870 | $0 | $0 |
| 2015 | $5,571 | $356,660 | $0 | $356,660 |
| 2014 | $5,193 | $325,410 | $0 | $325,410 |
Agents Affiliated with this Home
-
datacorrect BrightMLS
d
Seller's Agent in 2020
datacorrect BrightMLS
Non Subscribing Office
-
Keren Jayne

Buyer's Agent in 2020
Keren Jayne
Pearson Smith Realty, LLC
(703) 894-7309
8 in this area
70 Total Sales
-
Elissa Olechnovich

Seller's Agent in 2016
Elissa Olechnovich
Pearson Smith Realty, LLC
(703) 269-7023
4 in this area
50 Total Sales
-
Gladys Biggs

Buyer's Agent in 2016
Gladys Biggs
Pearson Smith Realty, LLC
(703) 927-7297
49 Total Sales
Map
Source: Bright MLS
MLS Number: 1000704979
APN: 454-45-5554
- 120 Oliver Ct
- 3 Springbury Dr
- The Oakhall Plan at Valley Springs Estates
- The Elmsgate Plan at Valley Springs Estates
- The Ashton II Plan at Valley Springs Estates
- The Ashton I Plan at Valley Springs Estates
- 104 Mcilhaney Way
- 411 E A St
- 14691 Fordson Ct
- 14629 Fordson Ct
- 14649 Fordson Ct
- 130 S 12th St
- 123 Ivy Hills Terrace
- 150 Amalfi Ct
- 202 Grassy Ridge Terrace
- 206 Elder Terrace
- 116 Desales Dr
- 485 Wordsworth Cir
- 141 N Hatcher Ave
- 821 Devonshire Cir
