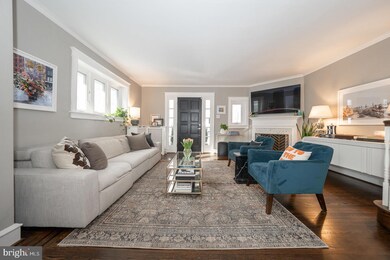
613 Malvern Rd Ardmore, PA 19003
Highlights
- Marble Flooring
- Traditional Architecture
- No HOA
- Chestnutwold Elementary School Rated A
- Attic
- Breakfast Area or Nook
About This Home
As of March 2025This is it! Absolutely turnkey stone and stucco 3/1/1 sunny twin with central air, beautiful hardwood floors, garage, and finished lower level. Charming front porch, Living Room w/ wood burning fireplace, Dining Room, Eat-in Kitchen with stainless appliances and granite countertops, Powder Room and access to a lovely, private entertainment friendly fenced rear yard w/2:two patio areas. 2nd Flr: Main Bedroom w/ a full wall of closets, two additional bedrooms, a stunning Hall Bath with marble flooring, radiant heat and a roomy linen closet. Walk up attic access. Lower Level: Fully finished Family Room plus a Utility-Laundry Room. Over $100,000 in improvements! Great Ardmore location and neighborhood that is convenient to Suburban Square, public transportation, restaurants and all the MainLine has to offer.
Last Agent to Sell the Property
BHHS Fox & Roach-Haverford License #RS197167L Listed on: 01/31/2025

Townhouse Details
Home Type
- Townhome
Est. Annual Taxes
- $6,893
Year Built
- Built in 1925
Lot Details
- 3,049 Sq Ft Lot
- Lot Dimensions are 30.00 x 113.00
- Landscaped
- Back Yard Fenced and Front Yard
- Property is in excellent condition
Parking
- 1 Car Detached Garage
- Front Facing Garage
- Shared Driveway
Home Design
- Semi-Detached or Twin Home
- Traditional Architecture
- Stone Foundation
- Wood Siding
- Stone Siding
- Stucco
Interior Spaces
- 1,432 Sq Ft Home
- Property has 2 Levels
- Marble Fireplace
- Formal Dining Room
- Storage Room
- Basement Fills Entire Space Under The House
- Breakfast Area or Nook
- Attic
Flooring
- Wood
- Marble
Bedrooms and Bathrooms
- 3 Bedrooms
- Bathtub with Shower
Schools
- Haverford Middle School
- Haverford Senior High School
Utilities
- Central Air
- Hot Water Heating System
- Natural Gas Water Heater
Community Details
- No Home Owners Association
- Ardmore Subdivision
Listing and Financial Details
- Tax Lot 207-000
- Assessor Parcel Number 22-06-01442-00
Ownership History
Purchase Details
Home Financials for this Owner
Home Financials are based on the most recent Mortgage that was taken out on this home.Purchase Details
Home Financials for this Owner
Home Financials are based on the most recent Mortgage that was taken out on this home.Purchase Details
Home Financials for this Owner
Home Financials are based on the most recent Mortgage that was taken out on this home.Similar Homes in the area
Home Values in the Area
Average Home Value in this Area
Purchase History
| Date | Type | Sale Price | Title Company |
|---|---|---|---|
| Deed | $555,613 | None Listed On Document | |
| Deed | $555,613 | None Listed On Document | |
| Deed | $265,500 | Stewart Title Guaranty Co | |
| Deed | $117,000 | -- |
Mortgage History
| Date | Status | Loan Amount | Loan Type |
|---|---|---|---|
| Open | $432,000 | New Conventional | |
| Closed | $432,000 | New Conventional | |
| Previous Owner | $252,225 | New Conventional | |
| Previous Owner | $142,000 | New Conventional | |
| Previous Owner | $151,000 | Unknown | |
| Previous Owner | $116,616 | FHA |
Property History
| Date | Event | Price | Change | Sq Ft Price |
|---|---|---|---|---|
| 03/06/2025 03/06/25 | Sold | $555,613 | +13.6% | $388 / Sq Ft |
| 02/02/2025 02/02/25 | Pending | -- | -- | -- |
| 01/31/2025 01/31/25 | For Sale | $489,000 | +84.2% | $341 / Sq Ft |
| 04/19/2013 04/19/13 | Sold | $265,500 | 0.0% | $185 / Sq Ft |
| 02/25/2013 02/25/13 | Pending | -- | -- | -- |
| 01/28/2013 01/28/13 | For Sale | $265,500 | -- | $185 / Sq Ft |
Tax History Compared to Growth
Tax History
| Year | Tax Paid | Tax Assessment Tax Assessment Total Assessment is a certain percentage of the fair market value that is determined by local assessors to be the total taxable value of land and additions on the property. | Land | Improvement |
|---|---|---|---|---|
| 2024 | $6,490 | $252,400 | $94,190 | $158,210 |
| 2023 | $6,305 | $252,400 | $94,190 | $158,210 |
| 2022 | $6,158 | $252,400 | $94,190 | $158,210 |
| 2021 | $10,032 | $252,400 | $94,190 | $158,210 |
| 2020 | $5,693 | $122,490 | $47,700 | $74,790 |
| 2019 | $5,588 | $122,490 | $47,700 | $74,790 |
| 2018 | $5,492 | $122,490 | $0 | $0 |
| 2017 | $5,376 | $122,490 | $0 | $0 |
| 2016 | $672 | $122,490 | $0 | $0 |
| 2015 | $686 | $122,490 | $0 | $0 |
| 2014 | $672 | $122,490 | $0 | $0 |
Agents Affiliated with this Home
-
L
Seller's Agent in 2025
LIZ FONDREN
BHHS Fox & Roach
-
C
Buyer's Agent in 2025
Carolyn Kaufmann
Keller Williams Main Line
-
L
Seller's Agent in 2013
Lisa Liacouras
Compass RE
Map
Source: Bright MLS
MLS Number: PADE2082090
APN: 22-06-01442-00
- 620 Georges Ln
- 648 Hazelwood Rd
- 673 Ardmore Ave
- 736 Oak View Rd Unit 100
- 700 Ardmore Ave Unit 122
- 2814 Saint Marys Rd
- 317 Cherry Ln
- 763 Humphreys Rd
- 771 Clifford Ave
- 2418 Rosewood Ln
- 832 Aubrey Ave
- 2625 Chestnut Ave
- 421 E Eagle Rd
- 235 E County Line Rd Unit 560
- 2416 Whitby Rd
- 2317 Poplar Rd Unit 24
- 218 Linwood Ave
- 208 Edgemont Ave
- 141 Simpson Rd
- 86 Greenfield Ave






