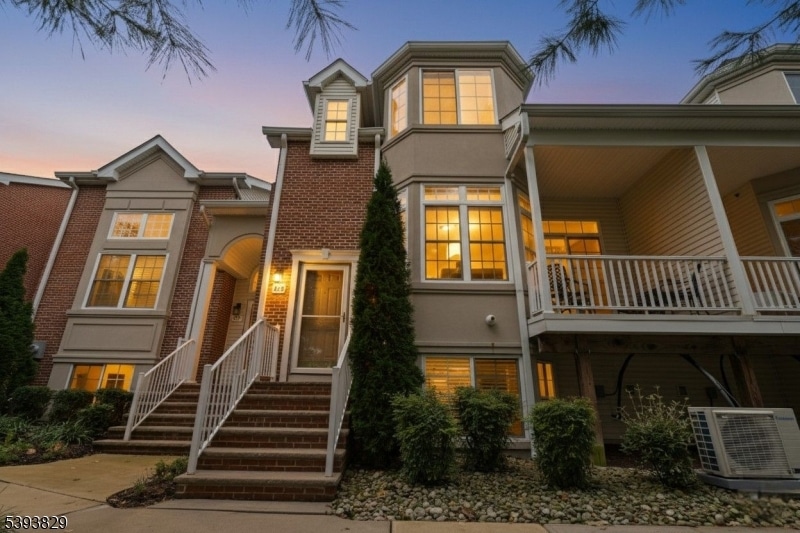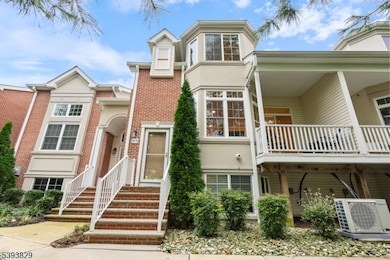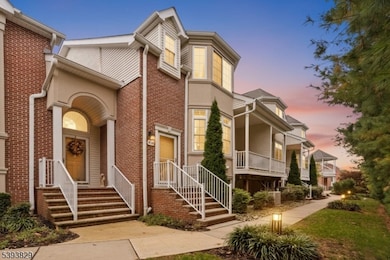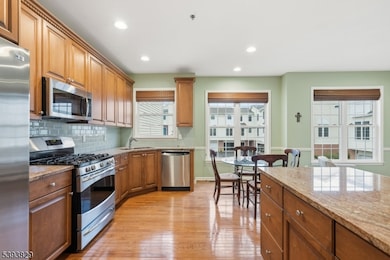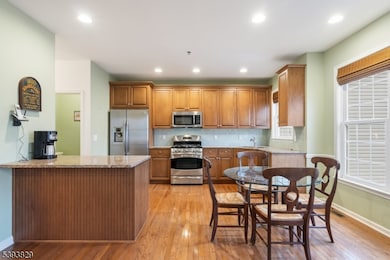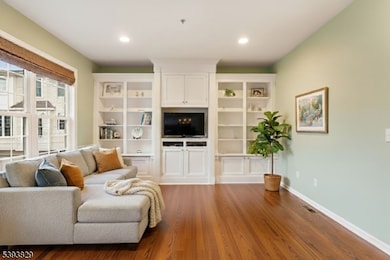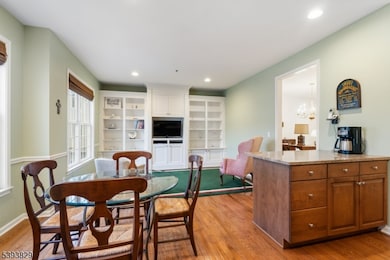613 Maple Ct Unit 613 Garwood, NJ 07027
Estimated payment $6,029/month
Highlights
- Sitting Area In Primary Bedroom
- Wood Flooring
- High Ceiling
- Clubhouse
- Jetted Tub in Primary Bathroom
- 2-minute walk to Hartman Park
About This Home
Experience the perfect blend of elegance, comfort, and convenience at The Pointe. This spacious and sun-filled interior unit offers three beautifully finished levels, all easily accessible by your own private elevator. Gleaming hardwood floors grace the open-concept main level, featuring a bright Living and Dining Room with sliders leading to your private balcony ideal for morning coffee or evening relaxation. The Eat-in Kitchen is a chef's delight, showcasing granite countertops, stainless steel appliances, and a breakfast bar for casual dining. The flexible layout allows you to tailor the space to your lifestyle. The kitchen flows to a beautiful great room with natural lightning and custom built-ins for a perfect entertainment area. Upstairs, the Primary Suite impresses with a generous sitting area, walk-in closet, a spa-like en suite bath and three closets including 2 walkin closets There is a 2nd bedroom, laundry room, linen closet and beautiful foyer that complete the space. The versatile lower level offers a perfect den, guest suite, or home office, complete with a full bath and direct entry from the attached 2-car garage, providing additional storage. Residents enjoy access to a private clubhouse, walking paths, beautifully maintained grounds. Also ideally located steps from dining, shopping, transportation and minutes from downtown Westfield & Cranford. This home offers the ultimate in low-maintenance & easy living!
Listing Agent
KELLER WILLIAMS REALTY Brokerage Phone: 848-203-5612 Listed on: 10/28/2025

Townhouse Details
Home Type
- Townhome
Est. Annual Taxes
- $16,362
Year Built
- Built in 2007
HOA Fees
- $475 Monthly HOA Fees
Parking
- 2 Car Direct Access Garage
- Parking Garage Space
- Parking Lot
- Off-Street Parking
Home Design
- Brick Exterior Construction
- Vinyl Siding
- Tile
Interior Spaces
- 2,300 Sq Ft Home
- High Ceiling
- Window Treatments
- Entrance Foyer
- Family Room
- Living Room
- Breakfast Room
- Formal Dining Room
- Den
- Utility Room
Kitchen
- Eat-In Kitchen
- Breakfast Bar
- Gas Oven or Range
- Microwave
- Dishwasher
- Kitchen Island
Flooring
- Wood
- Wall to Wall Carpet
- Laminate
Bedrooms and Bathrooms
- 2 Bedrooms
- Sitting Area In Primary Bedroom
- Primary bedroom located on third floor
- En-Suite Primary Bedroom
- Walk-In Closet
- Dressing Area
- Powder Room
- Jetted Tub in Primary Bathroom
- Separate Shower
Laundry
- Laundry Room
- Dryer
- Washer
Home Security
Utilities
- Forced Air Heating and Cooling System
- One Cooling System Mounted To A Wall/Window
Additional Features
- Handicap Modified
- Porch
- Property fronts a private road
Listing and Financial Details
- Assessor Parcel Number 2906-00106-0000-00008-0001-C0040
Community Details
Overview
- Association fees include maintenance-common area, maintenance-exterior, snow removal, trash collection
Amenities
- Clubhouse
- Elevator
Pet Policy
- Pets Allowed
Security
- Carbon Monoxide Detectors
- Fire and Smoke Detector
Map
Home Values in the Area
Average Home Value in this Area
Property History
| Date | Event | Price | List to Sale | Price per Sq Ft |
|---|---|---|---|---|
| 10/30/2025 10/30/25 | For Sale | $795,000 | -- | $346 / Sq Ft |
Source: Garden State MLS
MLS Number: 3995023
APN: 06 00106-0000-00008- 1-C0040
- 519 3rd Ave
- 500 Maple Ct Unit 500
- 529 Benson Place
- 484 4th Ave Unit 9
- 401 Brookside Place
- 305 Cedar St
- 8 Cedar St
- 415 Myrtle Ave
- 629 Tremont Ave
- 322 Willow Ave
- 243 2nd Ave
- 416 Center St
- 501 Center St
- 764 Fairacres Ave
- 1012 Columbus Ave
- 443 Pine Ave
- 131 Wells St
- 65 4th Ave
- 112 Windsor Ave
- 820 E Broad St
- 400-490 South Ave
- 557 North Ave E
- 114 Center St Unit 2B
- 114 Center St Unit 2A
- 345 South Ave
- 617 Myrtle Ave Unit 3
- 425 South Ave E
- 625 Spruce Ave Unit C
- 621 Spruce Ave Unit B
- 441 Brookside Place
- 516 North Ave E Unit 109
- 516 North Ave E Unit 202
- 265 Windsor Ave
- 629 Ripley Place
- 440 North Ave E Unit 2B
- 440 North Ave E Unit 3C
- 617 Ripley Place
- 214 E Grove St
- 214 E Grove St Unit 214
- 214 E Grove St Unit 103
