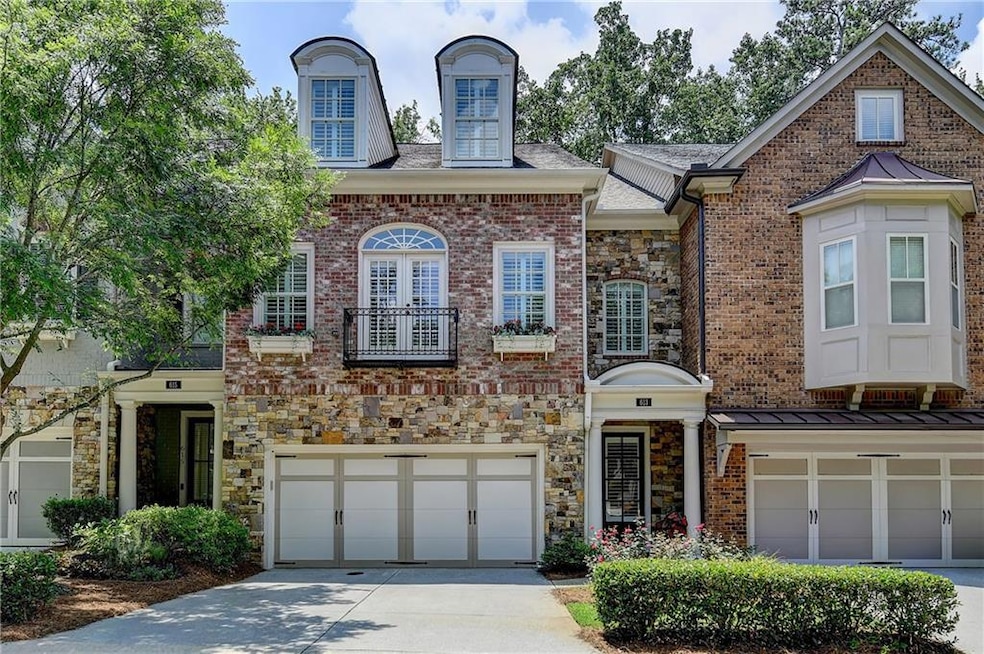LUXURY MEETS LOCALE in this premier four-bathroom, three-and-a-half-bathroom townhome, which combines strong architecture with a coveted location in an intimate gated community. Enjoy the convenience of direct gated access to the Alpha Loop, which leads to restaurants, shopping, concerts on the green, local events and the hum of community life in downtown Alpharetta and Avalon. From the front entry, guests enter a soaring two-story foyer, where gleaming hardwood floors set the tone for the home's elegant interior. The open layout includes a fireside family room with built-ins, a stylish kitchen with quartz countertops, antique white cabinetry with a sizable island, stainless-steel appliances, and pantry, breakfast area, and a spacious dining room, perfect for entertaining. The main level patio is a peaceful sanctuary surrounded by protected conservation land, ensuring a view of untouched greenery and wildlife for years to come. The landing of the second floor boasts a versatile space, ideal for a sitting area or reading nook, along with a stunning primary suite that includes a Juliet balcony overlooking the neighborhood park and gazebo. The suite is complete with two walk-in closets and a gorgeous bathroom featuring a soaking tub, separate shower, and double sinks. Two additional bedrooms, a full bath and a large laundry room complete this level. The third floor offers a fourth bedroom with full bath and a substantial bonus room, which can function as a media room and/or workout room and is plumbed for a mini bar. Notable features of this home include cove molding, crisp white walls, one-panel solid hardwood doors throughout, plantation shutters, and an elevator shaft that can be used as extra storage or future elevator needs. Association dues cover exterior maintenance, private gate and roads, grounds maintenance, a reserve fund, termite, and trash. This exceptional townhome resides in the acclaimed Milton High School district. Experience convenient access to GA-400, the charm of downtown Alpharetta and the ease of community living right outside your door.







