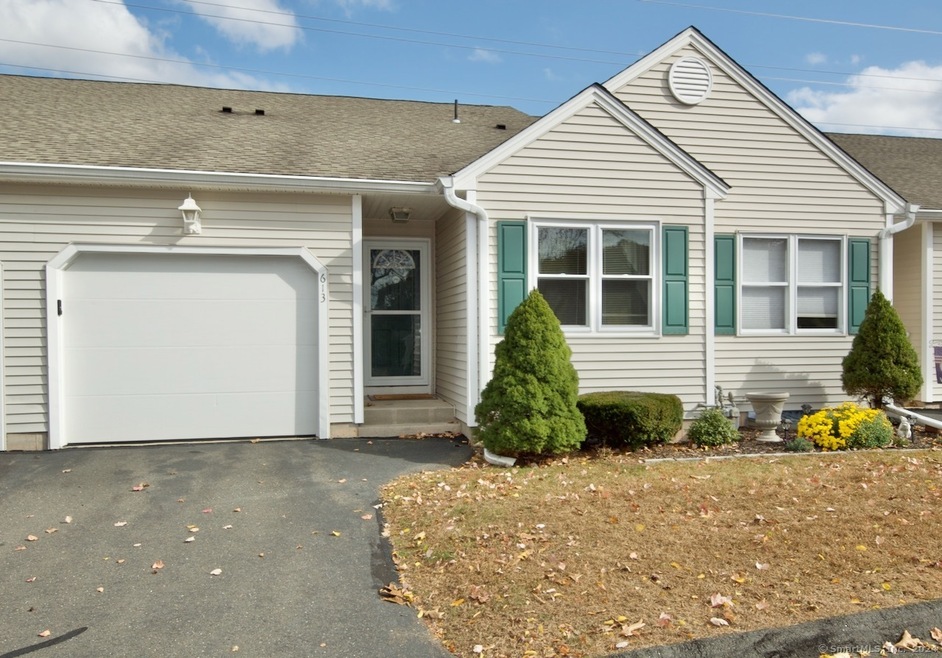
613 Overlook Path Southington, CT 06489
East Southington NeighborhoodHighlights
- Pool House
- Ranch Style House
- Tennis Courts
- Clubhouse
- Attic
- Community Garden
About This Home
As of November 2024Welcome to your dream home in the vibrant 55+ Spring Lake adult community! This beautifully maintained ranch condo offers a perfect blend of comfort and convenience. Step inside to discover a spacious living and dining room combination adorned with elegant hardwood floors, vaulted ceilings, and a ceiling fan for added comfort. The living room seamlessly connects to a lovely patio, perfect for enjoying your morning coffee or evening relaxation. Retreat to the generous primary bedroom, featuring a walk-in closet and a full bathroom with brand new carpet for a fresh feel. With an additional bedroom and full bathroom, this unit is ideal for hosting guests or accommodating family. The well-appointed kitchen overlooks the dining area, boasting ample cabinets and a pantry for all your culinary needs. The fully finished lower level provides extra living space, perfect for entertaining or storage, along with a cedar closet. Enjoy the convenience of a one-car attached garage, additional parking in front, and a designated parking space. Newer furnace and hot water heater. As part of the community, you'll have access to a fantastic clubhouse, an inviting inground pool with stunning lake views, and recreational amenities like tennis and bocce ball courts. With a prime location that ensures easy accessibility, this ranch condo is the perfect place to embrace an active and fulfilling lifestyle. Don't miss out-make it yours today!
Last Agent to Sell the Property
Purtell Realty LLC License #RES.0762289 Listed on: 10/24/2024
Property Details
Home Type
- Condominium
Est. Annual Taxes
- $4,441
Year Built
- Built in 1996
HOA Fees
- $284 Monthly HOA Fees
Parking
- 1 Car Garage
Home Design
- Ranch Style House
- Frame Construction
- Vinyl Siding
Interior Spaces
- Finished Basement
- Basement Fills Entire Space Under The House
- Attic or Crawl Hatchway Insulated
Kitchen
- Oven or Range
- Microwave
- Dishwasher
Bedrooms and Bathrooms
- 2 Bedrooms
- 2 Full Bathrooms
Laundry
- Laundry on main level
- Dryer
- Washer
Pool
- Pool House
- In Ground Pool
Outdoor Features
- Patio
Utilities
- Central Air
- Heating System Uses Natural Gas
Listing and Financial Details
- Assessor Parcel Number 2346888
Community Details
Overview
- Association fees include club house, tennis, grounds maintenance, trash pickup, snow removal, property management, pool service
- 640 Units
- Property managed by Jeff Louis Associates
Amenities
- Community Garden
- Clubhouse
Recreation
- Tennis Courts
- Community Pool
Pet Policy
- Pets Allowed
Ownership History
Purchase Details
Home Financials for this Owner
Home Financials are based on the most recent Mortgage that was taken out on this home.Purchase Details
Similar Homes in Southington, CT
Home Values in the Area
Average Home Value in this Area
Purchase History
| Date | Type | Sale Price | Title Company |
|---|---|---|---|
| Executors Deed | $345,000 | None Available | |
| Executors Deed | $345,000 | None Available | |
| Warranty Deed | $214,900 | -- | |
| Warranty Deed | $214,900 | -- |
Mortgage History
| Date | Status | Loan Amount | Loan Type |
|---|---|---|---|
| Open | $241,500 | Purchase Money Mortgage | |
| Closed | $241,500 | Purchase Money Mortgage | |
| Previous Owner | $35,000 | Stand Alone Refi Refinance Of Original Loan | |
| Previous Owner | $25,000 | Unknown | |
| Previous Owner | $15,000 | No Value Available |
Property History
| Date | Event | Price | Change | Sq Ft Price |
|---|---|---|---|---|
| 11/22/2024 11/22/24 | Sold | $345,000 | +1.5% | $180 / Sq Ft |
| 11/12/2024 11/12/24 | Pending | -- | -- | -- |
| 10/24/2024 10/24/24 | For Sale | $339,900 | -- | $177 / Sq Ft |
Tax History Compared to Growth
Tax History
| Year | Tax Paid | Tax Assessment Tax Assessment Total Assessment is a certain percentage of the fair market value that is determined by local assessors to be the total taxable value of land and additions on the property. | Land | Improvement |
|---|---|---|---|---|
| 2025 | $4,691 | $141,240 | $0 | $141,240 |
| 2024 | $4,441 | $141,240 | $0 | $141,240 |
| 2023 | $4,288 | $141,240 | $0 | $141,240 |
| 2022 | $4,114 | $141,240 | $0 | $141,240 |
| 2021 | $4,100 | $141,240 | $0 | $141,240 |
| 2020 | $3,839 | $125,320 | $0 | $125,320 |
| 2019 | $3,840 | $125,320 | $0 | $125,320 |
| 2018 | $3,820 | $125,320 | $0 | $125,320 |
| 2017 | $3,820 | $125,320 | $0 | $125,320 |
| 2016 | $3,714 | $125,320 | $0 | $125,320 |
| 2015 | $3,297 | $113,130 | $0 | $113,130 |
| 2014 | $3,208 | $113,130 | $0 | $113,130 |
Agents Affiliated with this Home
-

Seller's Agent in 2024
Betsy Purtell
Purtell Realty LLC
(203) 640-4440
6 in this area
264 Total Sales
-

Buyer's Agent in 2024
Linda Scanlon
Kelsey & Co. Real Estate
(203) 288-5376
2 in this area
40 Total Sales
Map
Source: SmartMLS
MLS Number: 24055782
APN: SOUT-000101-000000-000001-000532
- 671 Ledgeview Ct Unit 671
- 681 Ledgeview Ct
- 4 Hickory Hill Rd
- 5 Hickory Hill
- 42 Village Rd
- 9 Village Rd
- 1 Putting Green Path
- 175 Berlin Ave Unit 31
- 175 Berlin Ave Unit 44
- 543 S Farms Terrace Unit 543
- 434 Lakeview Dr Unit 434
- 184 Lepage Dr
- 180 Berlin Ave
- 72 Highwood Ave
- 131 Michael Dr
- 45 Kuhr Dr
- 44 Oakland Rd
- 53 Academy St
- 39 Eden Ave Unit 1
- 330 Meriden Ave
