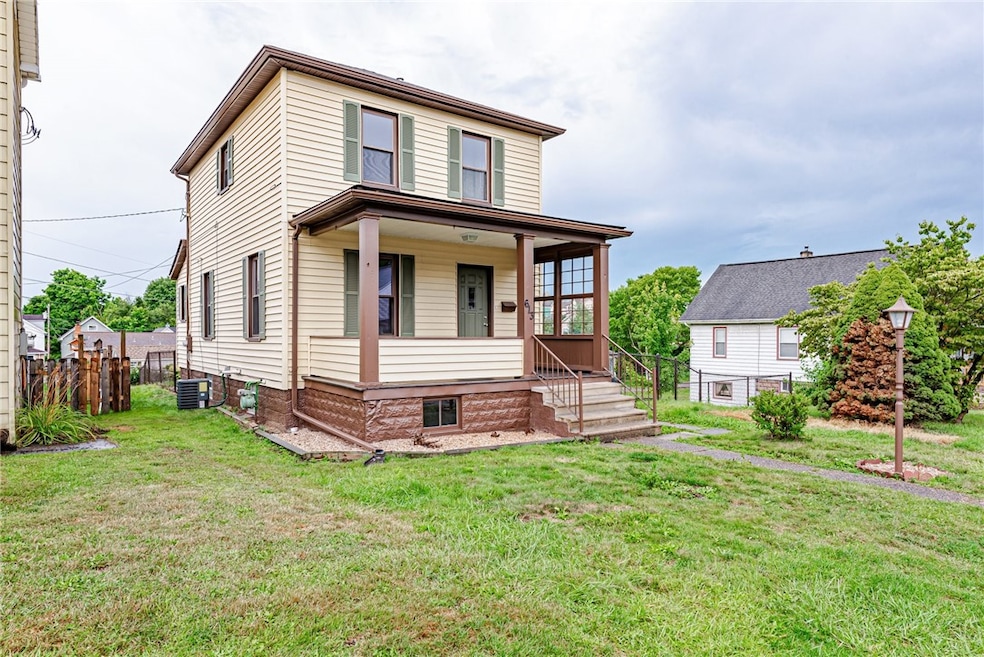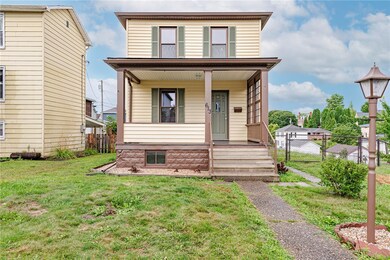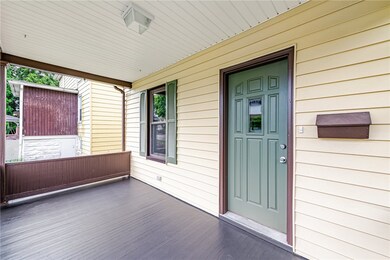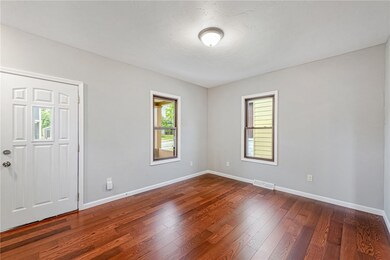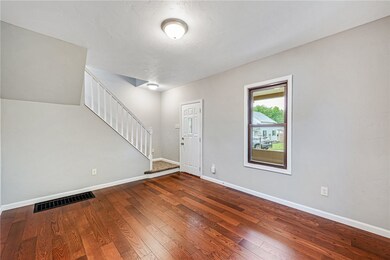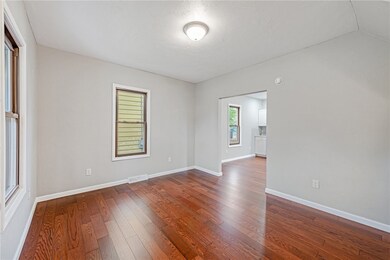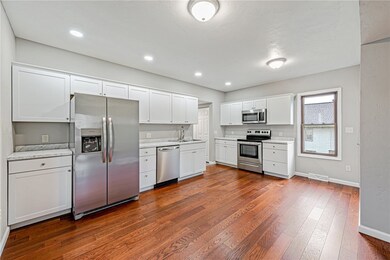
613 S Chestnut St Scottdale, PA 15683
Highlights
- Wood Flooring
- Forced Air Heating and Cooling System
- 4-minute walk to Garfield Recreation Park
About This Home
As of October 2023Ready to FALL in love? 613 S Chestnut St is an adorable home in the heart of Scottdale. The new home owner will appreciate the lovely hardwood floors, powder room, laundry and natural light throughout the first floor. The new kitchen features crisp cabinets and new stainless appliances! All 3 bedrooms are upstairs along with a full bath. Chestnut also offers a covered front porch, covered back area, fenced yard, off street parking around back and a storage shed!
Home Details
Home Type
- Single Family
Est. Annual Taxes
- $1,083
Parking
- Off-Street Parking
Kitchen
- Stove
- Microwave
- Dishwasher
Flooring
- Wood
- Vinyl
Bedrooms and Bathrooms
- 3 Bedrooms
Utilities
- Forced Air Heating and Cooling System
- Heating System Uses Gas
Additional Features
- 2-Story Property
- 7,200 Sq Ft Lot
- Basement
Ownership History
Purchase Details
Home Financials for this Owner
Home Financials are based on the most recent Mortgage that was taken out on this home.Purchase Details
Home Financials for this Owner
Home Financials are based on the most recent Mortgage that was taken out on this home.Purchase Details
Purchase Details
Home Financials for this Owner
Home Financials are based on the most recent Mortgage that was taken out on this home.Purchase Details
Similar Homes in Scottdale, PA
Home Values in the Area
Average Home Value in this Area
Purchase History
| Date | Type | Sale Price | Title Company |
|---|---|---|---|
| Deed | $148,000 | None Listed On Document | |
| Deed | $30,000 | None Listed On Document | |
| Interfamily Deed Transfer | -- | None Available | |
| Deed | $64,000 | None Available | |
| Interfamily Deed Transfer | -- | None Available |
Mortgage History
| Date | Status | Loan Amount | Loan Type |
|---|---|---|---|
| Open | $145,319 | FHA | |
| Previous Owner | $70,000 | Construction | |
| Previous Owner | $62,840 | FHA |
Property History
| Date | Event | Price | Change | Sq Ft Price |
|---|---|---|---|---|
| 10/02/2023 10/02/23 | Sold | $148,000 | -1.3% | -- |
| 08/28/2023 08/28/23 | Pending | -- | -- | -- |
| 08/23/2023 08/23/23 | For Sale | $149,900 | 0.0% | -- |
| 08/11/2023 08/11/23 | Pending | -- | -- | -- |
| 08/08/2023 08/08/23 | For Sale | $149,900 | +134.2% | -- |
| 12/03/2015 12/03/15 | Sold | $64,000 | +6.8% | -- |
| 10/09/2015 10/09/15 | Pending | -- | -- | -- |
| 09/30/2015 09/30/15 | For Sale | $59,900 | -- | -- |
Tax History Compared to Growth
Tax History
| Year | Tax Paid | Tax Assessment Tax Assessment Total Assessment is a certain percentage of the fair market value that is determined by local assessors to be the total taxable value of land and additions on the property. | Land | Improvement |
|---|---|---|---|---|
| 2025 | $1,177 | $7,940 | $2,400 | $5,540 |
| 2024 | $1,168 | $7,940 | $2,400 | $5,540 |
| 2023 | $1,083 | $7,940 | $2,400 | $5,540 |
| 2022 | $1,044 | $7,940 | $2,400 | $5,540 |
| 2021 | $1,021 | $7,940 | $2,400 | $5,540 |
| 2020 | $991 | $7,940 | $2,400 | $5,540 |
| 2019 | $959 | $7,940 | $2,400 | $5,540 |
| 2018 | $918 | $7,940 | $2,400 | $5,540 |
| 2017 | $918 | $7,940 | $2,400 | $5,540 |
| 2016 | $900 | $7,940 | $2,400 | $5,540 |
| 2015 | $900 | $7,940 | $2,400 | $5,540 |
| 2014 | $890 | $7,940 | $2,400 | $5,540 |
Agents Affiliated with this Home
-
Alina Corvin

Seller's Agent in 2023
Alina Corvin
REALTY ONE GROUP GOLD STANDARD
(724) 880-4926
16 in this area
120 Total Sales
-
Lauri Means

Buyer's Agent in 2023
Lauri Means
MISCOVICH REAL ESTATE LLC
(724) 323-2420
14 in this area
53 Total Sales
-
Jodi Repasky

Seller's Agent in 2015
Jodi Repasky
BHHS Preferred Realty
(724) 309-5072
61 Total Sales
-
Denise Ardisson

Buyer's Agent in 2015
Denise Ardisson
REALTY ONE GROUP GOLD STANDARD
(412) 310-6864
2 in this area
237 Total Sales
Map
Source: West Penn Multi-List
MLS Number: 1618347
APN: 30-02-06-0-196
- 510 S Chestnut St
- 508 S Chestnut St
- 129 4th Ave
- 5 Moyer Ave
- 401 S Grant St Unit 403
- 322 S Broadway St
- 306 S Grant St
- 717 George St
- 716 George St
- 242 Brown St
- 420 Brown St
- 22 N Grant St
- 2236 Loucks Rd
- 112 Wall St
- 318 Hunter Dr
- 130 Chestnut St
- 0 Hunter Dr
- 511 Arthur Ave
- 201 Arthur Ave
- 412 Everson Ave Unit 41
