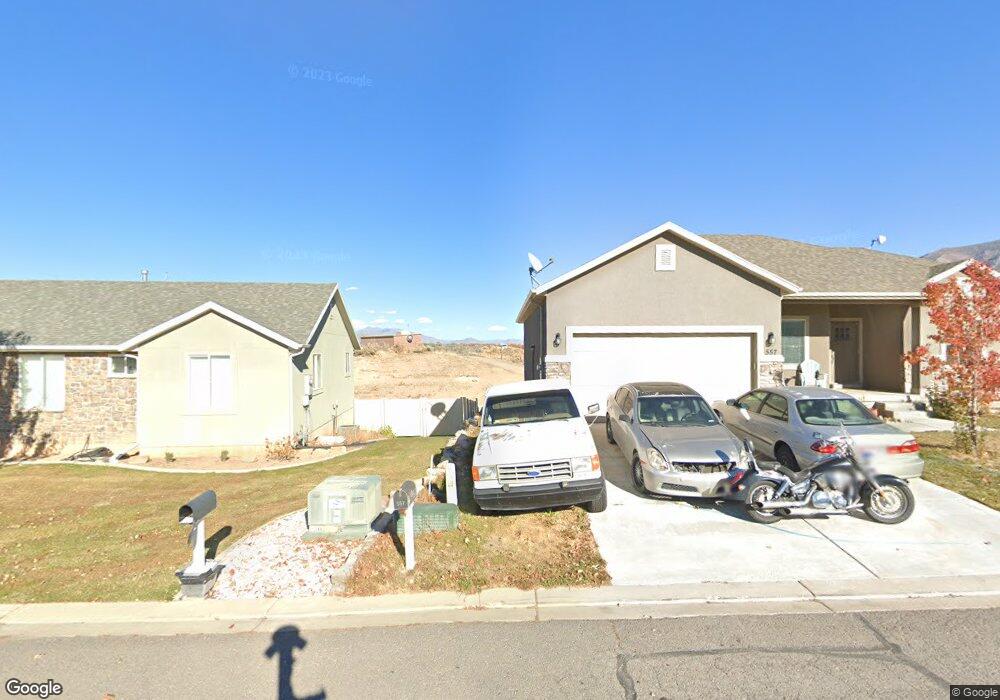613 S Little Rock Cir Santaquin, UT 84655
Estimated Value: $522,000 - $624,906
6
Beds
3
Baths
2,500
Sq Ft
$225/Sq Ft
Est. Value
About This Home
This home is located at 613 S Little Rock Cir, Santaquin, UT 84655 and is currently estimated at $562,727, approximately $225 per square foot. 613 S Little Rock Cir is a home located in Utah County with nearby schools including Santaquin Elementary School, Mt. Nebo Middle, and Payson Junior High School.
Ownership History
Date
Name
Owned For
Owner Type
Purchase Details
Closed on
Feb 4, 2021
Sold by
Knight Austin and Knight Starling
Bought by
Knight Austin Drew and Knight Starling Andrea
Current Estimated Value
Home Financials for this Owner
Home Financials are based on the most recent Mortgage that was taken out on this home.
Original Mortgage
$227,000
Outstanding Balance
$202,674
Interest Rate
2.6%
Mortgage Type
New Conventional
Estimated Equity
$360,053
Purchase Details
Closed on
May 2, 2016
Sold by
Sqalopez Inc
Bought by
Knight Austin and Knight Starling
Home Financials for this Owner
Home Financials are based on the most recent Mortgage that was taken out on this home.
Original Mortgage
$240,616
Interest Rate
3.71%
Mortgage Type
New Conventional
Purchase Details
Closed on
Oct 13, 2015
Sold by
Land Salisbury
Bought by
Salisbury Developers Inc
Home Financials for this Owner
Home Financials are based on the most recent Mortgage that was taken out on this home.
Original Mortgage
$164,800
Interest Rate
3.78%
Mortgage Type
Construction
Purchase Details
Closed on
Sep 29, 2011
Sold by
Summit Ridge Communities Llc
Bought by
Central Bank
Create a Home Valuation Report for This Property
The Home Valuation Report is an in-depth analysis detailing your home's value as well as a comparison with similar homes in the area
Home Values in the Area
Average Home Value in this Area
Purchase History
| Date | Buyer | Sale Price | Title Company |
|---|---|---|---|
| Knight Austin Drew | -- | Vanguard Title Ins Agency | |
| Knight Austin | -- | Gt Title Services | |
| Salisbury Developers Inc | -- | Gt Title Services | |
| Central Bank | -- | None Available |
Source: Public Records
Mortgage History
| Date | Status | Borrower | Loan Amount |
|---|---|---|---|
| Open | Knight Austin Drew | $227,000 | |
| Closed | Knight Austin | $240,616 | |
| Previous Owner | Salisbury Developers Inc | $164,800 |
Source: Public Records
Tax History Compared to Growth
Tax History
| Year | Tax Paid | Tax Assessment Tax Assessment Total Assessment is a certain percentage of the fair market value that is determined by local assessors to be the total taxable value of land and additions on the property. | Land | Improvement |
|---|---|---|---|---|
| 2025 | $2,252 | $257,345 | $142,200 | $325,700 |
| 2024 | $2,252 | $224,235 | $0 | $0 |
| 2023 | $2,315 | $231,220 | $0 | $0 |
| 2022 | $2,230 | $229,735 | $0 | $0 |
| 2021 | $1,903 | $304,000 | $80,200 | $223,800 |
| 2020 | $1,822 | $282,000 | $66,800 | $215,200 |
| 2019 | $1,582 | $250,400 | $63,300 | $187,100 |
| 2018 | $1,451 | $219,000 | $56,300 | $162,700 |
| 2017 | $1,429 | $115,225 | $0 | $0 |
| 2016 | $508 | $40,100 | $0 | $0 |
| 2015 | -- | $36,600 | $0 | $0 |
| 2014 | $473 | $36,600 | $0 | $0 |
Source: Public Records
Map
Nearby Homes
- 633 Little Rock Dr
- 583 Sunset Dr
- 653 Stonebrook Ln
- 402 Topaz Dr
- 926 S Tanner Rd
- 346 Red Rock Dr
- 1022 Vista Ridge Dr Unit 149
- 1202 W Hidden Spring Dr
- 1126 Valley View Dr
- 1144 Crest Dale Ln
- 1245 Sageberry Dr
- 1186 S Vista Ridge Dr
- 1263 Crest Dale Ln
- 1287 Cedar Pass Dr Unit 113
- 1858 W View Cove
- 1851 W View Cove
- 1859 W View Cove
- 1276 W View Dr
- 1302 W View Dr
- 1375 Oakdale Dr
- 557 Little Rock Dr
- 549 Little Rock Dr
- 557 Little Rock Dr
- 557 Little Rock Dr Unit 49
- 557 Little Rock Dr Unit 45
- 557 Little Rock Dr Unit NEBO
- 552 Little Rock Cir
- 558 Little Rock Dr
- 552 Little Rock Cir
- 563 Little Rock Dr
- 563 Little Rock Dr
- 566 Little Rock Dr Unit 105
- 545 S Little Rock Sh W Unit NEBO
- 545 Little Rock Dr Unit 43
- 545 Little Rock Dr Unit CONCOR
- 556 Little Rock Cir
- 538 Little Rock Dr
- 565 Little Rock Dr
- 572 Little Rock Dr Unit 104
- 572 Little Rock Dr
