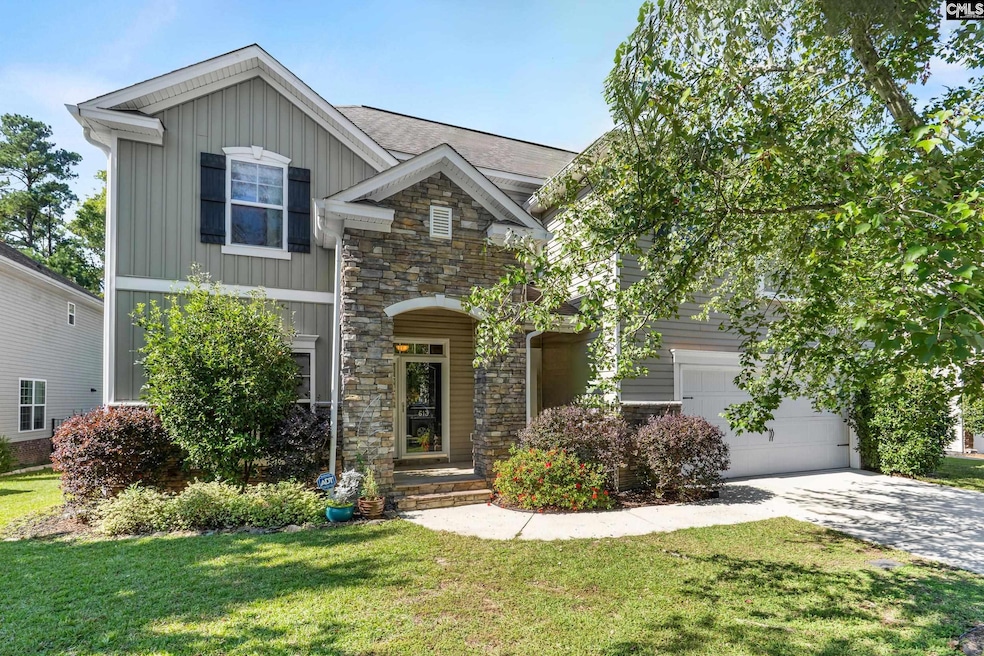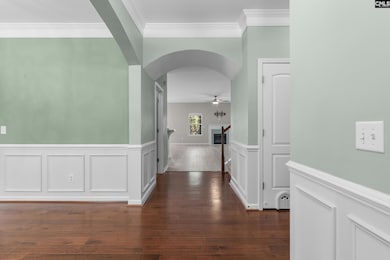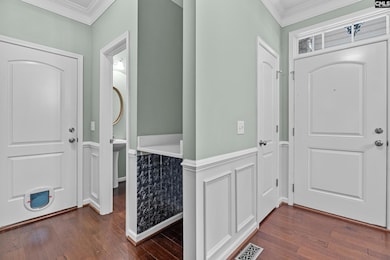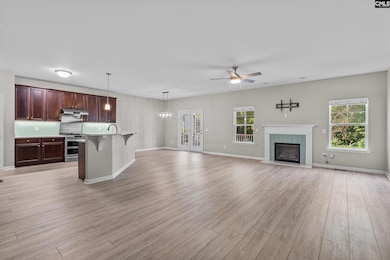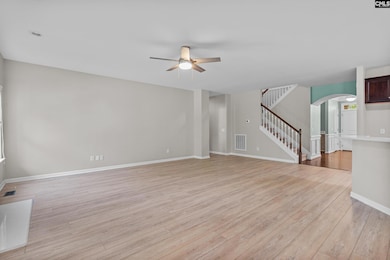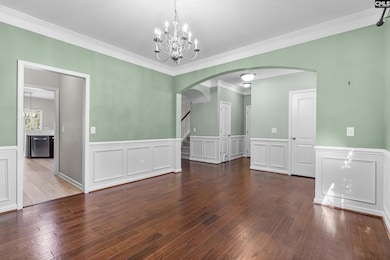613 Sea Doo Dr Chapin, SC 29036
Estimated payment $2,408/month
Highlights
- Very Popular Property
- Finished Room Over Garage
- Deck
- Lake Murray Elementary School Rated A
- Craftsman Architecture
- Wood Flooring
About This Home
Nestled near a quiet cul-de-sac and backing to peaceful woods, this 5-bedroom, 2.5-bath home offers an open floorplan with lots of upgrades. The spacious fifth bedroom—located in the FROG—is ideal for a guest suite, home office, or media room. Entertain with ease with a butlers pantry off the kitchen or on the inviting outdoor patio featuring a built-in gas grill and refrigerator, surrounded by natural privacy.Inside, the kitchen shines with a gas range and hood, double ovens, Bosch dishwasher, and a whole-house water filtration system. You’ll also enjoy a tankless water heater and new HVAC units on both levels for year-round efficiency.Located in the sought-after Eagles Rest at Lake Murray, this home is just a short golf cart ride to Lighthouse Marina, The Rusty Anchor, and Catfish Johnnies for boating and lakeside dining and fun. Zoned for top-rated Chapin schools and minutes from Irmo and I-26, this property combines lake-area living with everyday convenience.Come experience the lifestyle where comfort, quality, and Lake Murray charm meet. Disclaimer: CMLS has not reviewed and, therefore, does not endorse vendors who may appear in listings.
Home Details
Home Type
- Single Family
Est. Annual Taxes
- $2,225
Year Built
- Built in 2010
Lot Details
- 8,712 Sq Ft Lot
- Cul-De-Sac
- North Facing Home
- Wrought Iron Fence
- Wood Fence
- Back Yard Fenced
HOA Fees
- $60 Monthly HOA Fees
Parking
- 2 Car Garage
- Finished Room Over Garage
- Garage Door Opener
Home Design
- Craftsman Architecture
- Stone Exterior Construction
- Vinyl Construction Material
Interior Spaces
- 2,944 Sq Ft Home
- 2-Story Property
- Built-In Features
- Bar
- Crown Molding
- Ceiling Fan
- Recessed Lighting
- Free Standing Fireplace
- Gas Log Fireplace
- Living Room with Fireplace
- Screened Porch
- Crawl Space
- Laundry on main level
Kitchen
- Breakfast Area or Nook
- Eat-In Kitchen
- Butlers Pantry
- Double Oven
- Gas Cooktop
- Free-Standing Range
- Bosch Dishwasher
- Dishwasher
- Kitchen Island
- Marble Countertops
- Tiled Backsplash
- Wood Stained Kitchen Cabinets
- Disposal
Flooring
- Wood
- Carpet
- Tile
Bedrooms and Bathrooms
- 4 Bedrooms
- Primary Bedroom on Main
- Walk-In Closet
- Dual Vanity Sinks in Primary Bathroom
- Private Water Closet
- Separate Shower
Attic
- Attic Access Panel
- Pull Down Stairs to Attic
Home Security
- Video Cameras
- Fire and Smoke Detector
Outdoor Features
- Deck
- Patio
- Rain Gutters
Schools
- Lake Murray Elementary School
- Chapin Middle School
- Chapin Intermediate
- Chapin High School
Utilities
- Central Heating and Cooling System
- Vented Exhaust Fan
- Heating System Uses Gas
- Tankless Water Heater
- Gas Water Heater
- Water Softener is Owned
- Cable TV Available
Community Details
Overview
- Association fees include clubhouse, common area maintenance, landscaping, playground, pool, security, sidewalk maintenance, sprinkler, street light maintenance, green areas
- Eagles Rest At Lake Murray Subdivision
Recreation
- Community Pool
Map
Home Values in the Area
Average Home Value in this Area
Tax History
| Year | Tax Paid | Tax Assessment Tax Assessment Total Assessment is a certain percentage of the fair market value that is determined by local assessors to be the total taxable value of land and additions on the property. | Land | Improvement |
|---|---|---|---|---|
| 2024 | $2,225 | $267,300 | $0 | $0 |
| 2023 | $2,225 | $9,296 | $0 | $0 |
| 2022 | $1,931 | $232,400 | $41,000 | $191,400 |
| 2021 | $1,950 | $9,300 | $0 | $0 |
| 2020 | $2,040 | $9,300 | $0 | $0 |
| 2019 | $2,025 | $9,300 | $0 | $0 |
| 2018 | $1,793 | $9,280 | $0 | $0 |
| 2017 | $1,746 | $9,280 | $0 | $0 |
| 2016 | $1,660 | $8,800 | $0 | $0 |
| 2015 | $1,669 | $8,800 | $0 | $0 |
| 2014 | $1,665 | $220,000 | $0 | $0 |
| 2013 | -- | $8,800 | $0 | $0 |
Property History
| Date | Event | Price | List to Sale | Price per Sq Ft |
|---|---|---|---|---|
| 10/23/2025 10/23/25 | For Sale | $412,500 | -- | $140 / Sq Ft |
Purchase History
| Date | Type | Sale Price | Title Company |
|---|---|---|---|
| Deed | $232,000 | None Available | |
| Deed | $220,000 | None Available | |
| Quit Claim Deed | -- | None Available | |
| Deed | $269,900 | -- | |
| Deed | $45,000 | -- |
Mortgage History
| Date | Status | Loan Amount | Loan Type |
|---|---|---|---|
| Open | $220,400 | New Conventional | |
| Previous Owner | $176,000 | New Conventional | |
| Previous Owner | $211,322 | Purchase Money Mortgage |
Source: Consolidated MLS (Columbia MLS)
MLS Number: 620222
APN: 01513-05-33
- 552 Eagles Rest Dr
- 520 Eagles Rest Dr
- 384 Explorer Dr
- 873 Sunseeker Dr
- 379 Explorer Dr
- 319 Sienna Dr
- 105 Harbors Mist Dr
- 103 Harbors Mist Dr
- 149 Lakeport Dr
- 223 Murray Falls Ln
- 297 Wahoo Cir
- 180 Wahoo Cir
- Madeline II Plan at Collins Cove
- Audrey II Plan at Collins Cove
- Ariel II Plan at Collins Cove
- Brantley II Plan at Collins Cove
- Gardener ll Plan at Collins Cove
- Baymore II Plan at Collins Cove
- Edisto II Plan at Collins Cove
- Collin II Plan at Collins Cove
- 305 Willowood Pkwy
- 1600 Marina Rd
- 1217 Aderley Oak Dr
- 114 Ballentine Crossing Ln
- 14 Hilton Glen Ct
- 318 Glen Rose Cir
- 559 Mitscher Way
- 148 Rushton Dr
- 568 Old Bush River Rd Unit B
- 221 Crooked Creek Rd
- 621 Staffwood Dr
- 793 Patmore Dr
- 777 Patmore Dr
- 787 Patmore Dr
- 783 Patmore Dr
- 755 Patmore Dr
- 770 Patmore Dr
- 767 Patmore Dr
- 788 Patmore Dr
- 766 Patmore Dr
