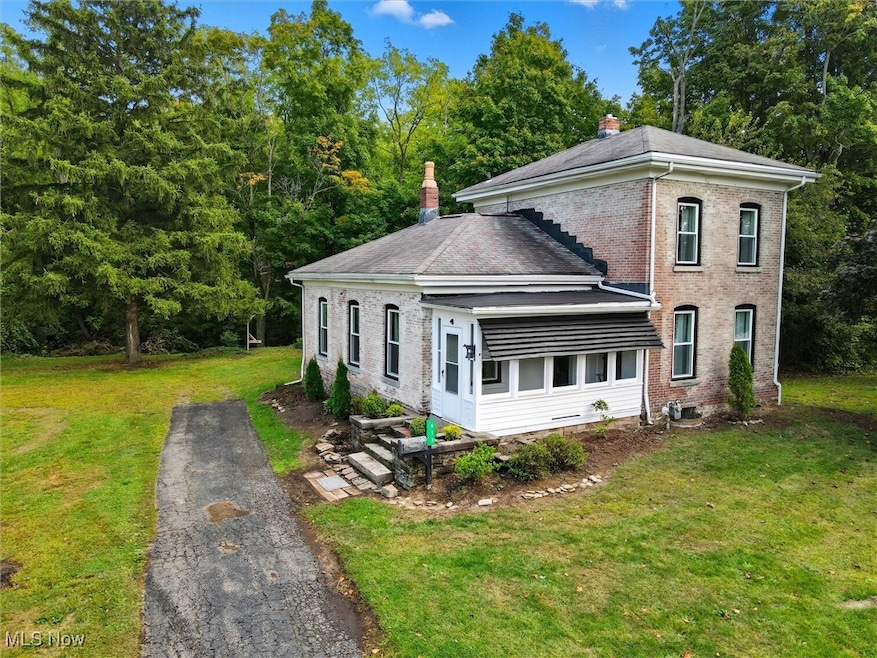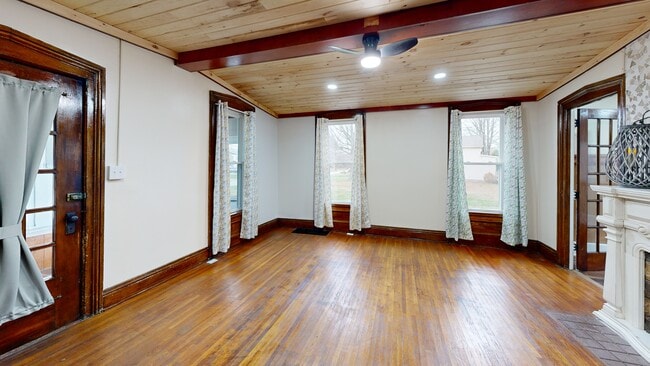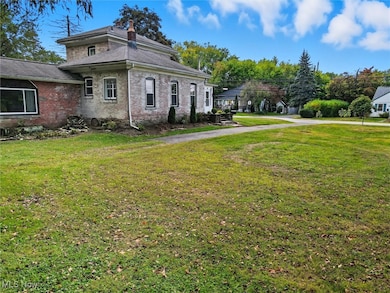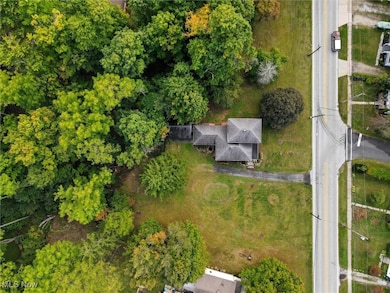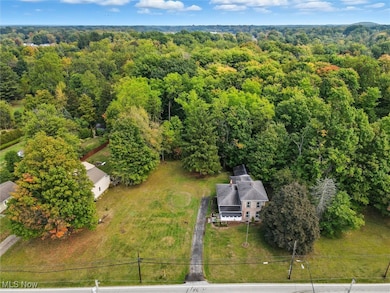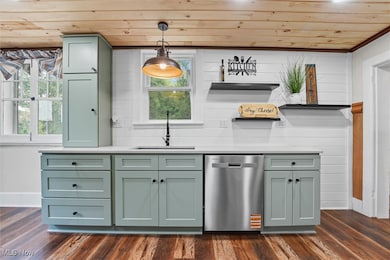
613 Sherman St Geneva, OH 44041
Geneva NeighborhoodEstimated payment $1,824/month
Highlights
- Hot Property
- Colonial Architecture
- No HOA
- 0.67 Acre Lot
- Vaulted Ceiling
- Beamed Ceilings
About This Home
This beautifully updated brick colonial sits on nearly 0.70 acres with a peaceful creek at the back and plenty of room to add a large garage if desired. The home has been tastefully remodeled throughout, blending modern updates with timeless character. Step into the stunning new kitchen, featuring quartz countertops, pantry, brand-new appliances, wood ceilings, and abundant counter space with room for a table. The first floor offers a bedroom with original hardwood floors, as well as a spacious room with vaulted wood ceilings, natural hardwood floors, and a gorgeous gas fireplace with mantel—perfect as a living or dining room. Enjoy quiet mornings in the sunporch or gather in the inviting step-down family room, highlighted by exposed brick walls that create a cozy, character-filled atmosphere ideal for winter nights by the Christmas tree. The home includes a fully renovated first-floor bath with double sinks and a tiled tub, plus a convenient brand-new half bath off the family room. Upstairs, you’ll find two additional bedrooms and a hall closet designed to accommodate a stackable washer and dryer. Modern updates throughout include all-new windows, updated plumbing, and a new electrical panel. A detached 2-car garage adds even more convenience for storage. Located just minutes from Geneva-on-the-Lake, over 30 local wineries, and the shores of beautiful Lake Erie, this home offers the perfect blend of privacy, charm, and convenience.
Listing Agent
Assured Real Estate Brokerage Email: 440-576-7355, info@assuredrealestateoh.com License #2011000229 Listed on: 09/23/2025
Home Details
Home Type
- Single Family
Est. Annual Taxes
- $2,882
Year Built
- Built in 1850
Lot Details
- 0.67 Acre Lot
Parking
- 2 Car Detached Garage
- Driveway
Home Design
- Colonial Architecture
- Brick Exterior Construction
- Fiberglass Roof
- Asphalt Roof
Interior Spaces
- 2,480 Sq Ft Home
- 2-Story Property
- Beamed Ceilings
- Vaulted Ceiling
- Gas Fireplace
- Unfinished Basement
Kitchen
- Eat-In Kitchen
- Range
- Dishwasher
Bedrooms and Bathrooms
- 3 Bedrooms | 1 Main Level Bedroom
- 1.5 Bathrooms
Utilities
- Forced Air Heating and Cooling System
- Heating System Uses Gas
- Heat Pump System
Community Details
- No Home Owners Association
- Connecticut Western Reserve Subdivision
Listing and Financial Details
- Assessor Parcel Number 200160001202
Matterport 3D Tour
Floorplans
Map
Home Values in the Area
Average Home Value in this Area
Tax History
| Year | Tax Paid | Tax Assessment Tax Assessment Total Assessment is a certain percentage of the fair market value that is determined by local assessors to be the total taxable value of land and additions on the property. | Land | Improvement |
|---|---|---|---|---|
| 2024 | $5,284 | $62,660 | $14,740 | $47,920 |
| 2023 | $3,087 | $62,660 | $14,740 | $47,920 |
| 2022 | $2,486 | $49,670 | $11,340 | $38,330 |
| 2021 | $2,601 | $49,670 | $11,340 | $38,330 |
| 2020 | $2,122 | $49,670 | $11,340 | $38,330 |
| 2019 | $1,743 | $40,950 | $10,220 | $30,730 |
| 2018 | $1,534 | $40,950 | $10,220 | $30,730 |
| 2017 | $1,526 | $40,950 | $10,220 | $30,730 |
| 2016 | $1,560 | $40,500 | $10,120 | $30,380 |
| 2015 | $1,550 | $40,500 | $10,120 | $30,380 |
| 2014 | $1,495 | $40,500 | $10,120 | $30,380 |
| 2013 | $1,277 | $36,680 | $10,290 | $26,390 |
Property History
| Date | Event | Price | List to Sale | Price per Sq Ft |
|---|---|---|---|---|
| 09/23/2025 09/23/25 | For Sale | $299,900 | -- | $121 / Sq Ft |
Purchase History
| Date | Type | Sale Price | Title Company |
|---|---|---|---|
| Warranty Deed | $50,000 | Title Professionals Group |
About the Listing Agent

I'm an expert real estate agent with Assured Real Estatein Jefferson, OH and the nearby area, providing home-buyers and sellers with professional, responsive and attentive real estate services.
Want an agent who'll really listen to what you want in a home? Need an agent who knows how to effectively market your home so it sells?
Give me a call! I'm eager to help and would love to talk to you.
Raegan's Other Listings
Source: MLS Now
MLS Number: 5158913
APN: 200160001202
- 515 S Broadway
- 1025 S Ridge Rd E
- 165 S Eagle St
- 465 Eastwood St
- 276 Beach St
- 815 S Nearing Cir
- 45 S Cedar St
- 185 Chestnut St
- 1166 Sherman St
- 484 E Main St
- 549 E Main St
- 754 Chestnut St
- 234 Elm St
- VL N Crowell Ave
- 70 Crown Point
- 1714 Sherman St
- 4611 S Ridge Rd E
- 3410 N Broadway
- 4510 S Ridge Rd E
- 3581 Austin Rd Unit 51
- 650 Sherman St
- 125 S Ridge Rd W
- 961 E Main St
- 3499 Dennis Ct Unit 6
- 7525 Lake Rd E Unit ID1061030P
- 6535 Bayside Dr
- 6724 Georgetown Ln
- 1766 Green Rd
- 5438 Chapel Rd
- 2529 W 16th St
- 1036 Union Ave Unit ID1061040P
- 2542 W 8th St
- 5212 Cortland Ave
- 3031 N Logan Ln Unit 1
- 2037 E 31st St
- 1713 Blase Nemeth Rd
- 1747 Blase Nemeth Rd
- 185 Meadows Dr
- 141 Steele Ave
- 54 Pearl St
