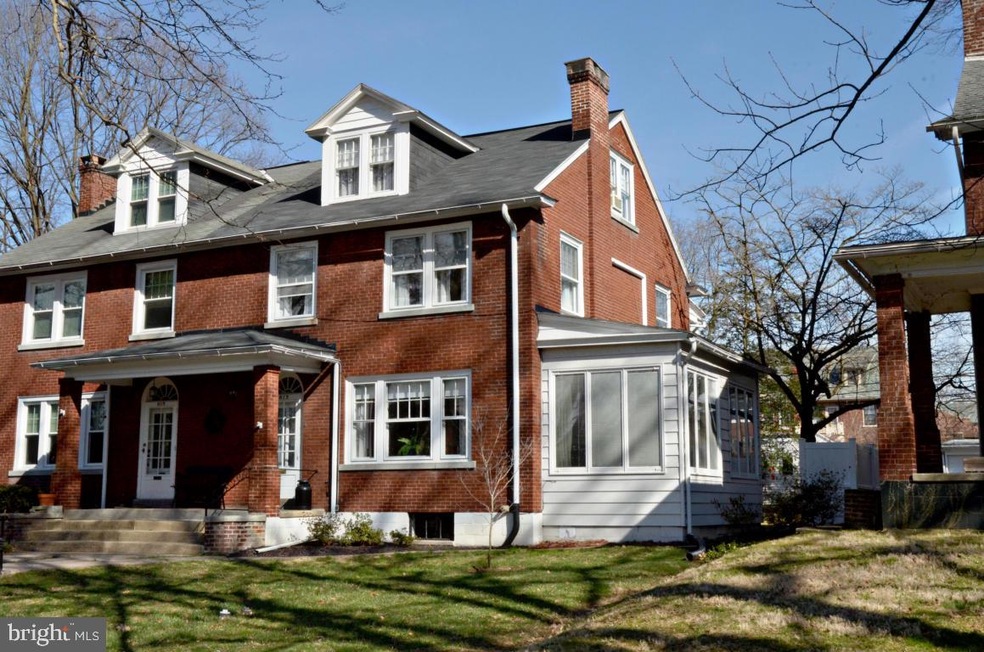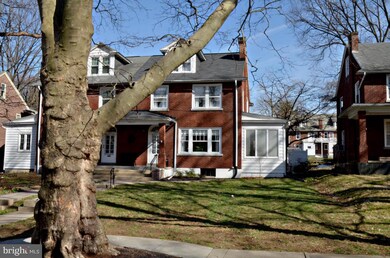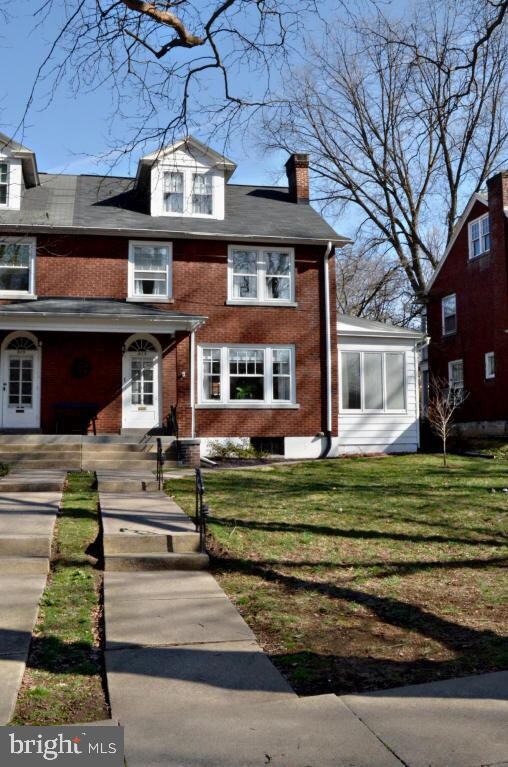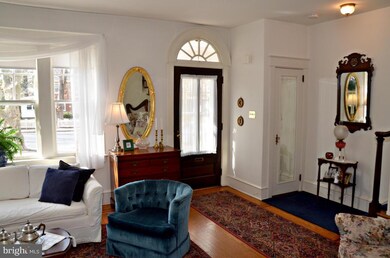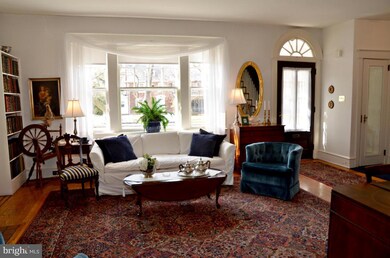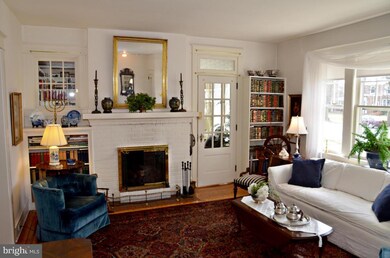
613 State St Lancaster, PA 17603
College Park NeighborhoodEstimated Value: $464,573 - $532,000
Highlights
- Traditional Architecture
- 1 Fireplace
- Formal Dining Room
- Wood Flooring
- No HOA
- Balcony
About This Home
As of April 2017Beautiful tree lined street in one of Lancaster's most desirable and charming neighborhoods. This home has inlaid hardwood floors throughout,wide original woodwork and moldings, central air, new roof and much more....
Last Agent to Sell the Property
Puffer Morris Real Estate, Inc. License #RS158515A Listed on: 03/14/2017
Townhouse Details
Home Type
- Townhome
Est. Annual Taxes
- $5,301
Year Built
- Built in 1926
Lot Details
- 6,970 Sq Ft Lot
- Lot Dimensions are 37 x 187 x 37 x 187
Parking
- 1 Car Detached Garage
- Garage Door Opener
- Off-Street Parking
Home Design
- Semi-Detached or Twin Home
- Traditional Architecture
- Brick Exterior Construction
- Poured Concrete
- Frame Construction
- Shingle Roof
- Composition Roof
- Stick Built Home
Interior Spaces
- Property has 2.5 Levels
- Built-In Features
- 1 Fireplace
- Window Treatments
- Family Room
- Living Room
- Formal Dining Room
- Wood Flooring
Kitchen
- Eat-In Kitchen
- Gas Oven or Range
- Dishwasher
- Disposal
Bedrooms and Bathrooms
- 4 Bedrooms
Laundry
- Laundry Room
- Dryer
- Washer
Unfinished Basement
- Basement Fills Entire Space Under The House
- Exterior Basement Entry
Home Security
Outdoor Features
- Balcony
- Patio
Schools
- Wharton Elementary School
- John F Reynolds Middle School
- Mccaskey Campus High School
Utilities
- Central Air
- Radiator
- Hot Water Heating System
- 100 Amp Service
- Natural Gas Water Heater
- Cable TV Available
Listing and Financial Details
- Assessor Parcel Number 3397031100000
Community Details
Overview
- No Home Owners Association
- State Street Subdivision
Security
- Storm Windows
- Fire and Smoke Detector
Ownership History
Purchase Details
Home Financials for this Owner
Home Financials are based on the most recent Mortgage that was taken out on this home.Similar Homes in Lancaster, PA
Home Values in the Area
Average Home Value in this Area
Purchase History
| Date | Buyer | Sale Price | Title Company |
|---|---|---|---|
| Fennimore Robert C | $257,400 | None Available |
Mortgage History
| Date | Status | Borrower | Loan Amount |
|---|---|---|---|
| Open | Fennimore Robert C | $75,000 |
Property History
| Date | Event | Price | Change | Sq Ft Price |
|---|---|---|---|---|
| 04/20/2017 04/20/17 | Sold | $257,500 | -0.9% | $111 / Sq Ft |
| 03/16/2017 03/16/17 | Pending | -- | -- | -- |
| 03/14/2017 03/14/17 | For Sale | $259,900 | -- | $112 / Sq Ft |
Tax History Compared to Growth
Tax History
| Year | Tax Paid | Tax Assessment Tax Assessment Total Assessment is a certain percentage of the fair market value that is determined by local assessors to be the total taxable value of land and additions on the property. | Land | Improvement |
|---|---|---|---|---|
| 2024 | $10,818 | $273,400 | $56,100 | $217,300 |
| 2023 | $10,636 | $273,400 | $56,100 | $217,300 |
| 2022 | $10,193 | $273,400 | $56,100 | $217,300 |
| 2021 | $9,975 | $273,400 | $56,100 | $217,300 |
| 2020 | $9,975 | $273,400 | $56,100 | $217,300 |
| 2019 | $9,826 | $273,400 | $56,100 | $217,300 |
| 2018 | $4,641 | $238,100 | $56,100 | $182,000 |
| 2017 | $5,301 | $115,400 | $32,500 | $82,900 |
| 2016 | $5,252 | $115,400 | $32,500 | $82,900 |
| 2015 | $2,049 | $115,400 | $32,500 | $82,900 |
| 2014 | $4,156 | $115,400 | $32,500 | $82,900 |
Agents Affiliated with this Home
-
John Tribble
J
Seller's Agent in 2017
John Tribble
Puffer Morris Real Estate, Inc.
(717) 538-3412
4 in this area
34 Total Sales
-
Jeff LeFevre

Buyer's Agent in 2017
Jeff LeFevre
Berkshire Hathaway HomeServices Homesale Realty
(717) 468-7781
2 in this area
53 Total Sales
Map
Source: Bright MLS
MLS Number: 1002995083
APN: 339-70311-0-0000
- 914 N President Ave
- 708 N Pine St
- 726 N Pine St
- 545 N Pine St
- 641 N Mary St
- 841 W Walnut St
- 539 N Mary St
- 825 W Walnut St
- 1020 Marietta Ave
- 538 Lancaster Ave
- 336 N Pine St
- 315 Nevin St
- 920 Marietta Ave
- 409 Lancaster Ave
- 227 Elm St
- 917 Columbia Ave Unit 413
- 917 Columbia Ave Unit 726
- 322 W James St
- 1064 Wheatland Ave
- 772 Marietta Ave
