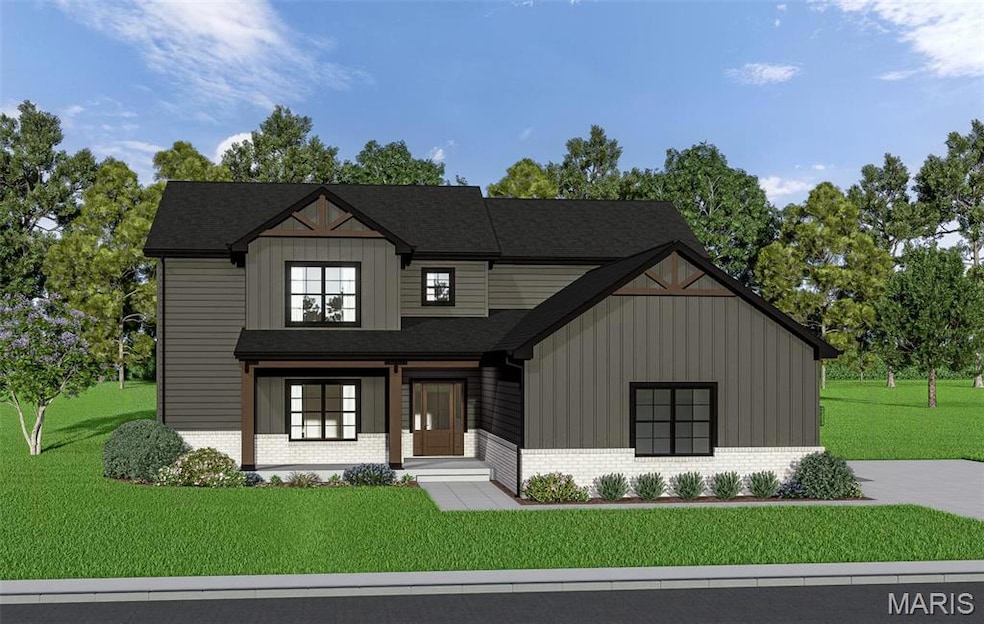613 Tea Olive Blvd O'Fallon, IL 62269
Estimated payment $4,035/month
Highlights
- New Construction
- Clubhouse
- 2-Story Property
- Schaefer Elementary School Rated A-
- Great Room with Fireplace
- Community Pool
About This Home
Discover the stunning OAK floor plan by MJ Holland! This impressive 5-bedroom, 4-bathroom, 2-story home will captivate you from the moment you step inside. The open-concept main level features wide plank LVP throughout, a spacious eat-in kitchen, a Main Floor Master Suite with separate shower and tub, a Chef’s Dream Kitchen complete with a 14-foot island. Enjoy the soaring 22-foot ceilings in the great room, a formal dining room/flex space, and an oversized laundry/mudroom. The 21-foot back patio is perfect for relaxing, offering electric hookups and a motorized retractable screen. Upstairs, you'll find 3 generously sized bedrooms and a bath that overlooks the 2-story mezzanine. The partially finished basement offers a large entertainment area with an additional bedroom and bath. Located within the highly sought-after O'Fallon Schools district, this home is a true gem that will exceed your expectations!
Listing Agent
Judy Dempcy Homes Powered by KW Pinnacle License #IL227536 Listed on: 06/17/2025
Home Details
Home Type
- Single Family
HOA Fees
- $21 Monthly HOA Fees
Parking
- 3 Car Attached Garage
- Side Facing Garage
Home Design
- New Construction
- Home to be built
- 2-Story Property
- Vinyl Siding
Interior Spaces
- Great Room with Fireplace
- Recreation Room with Fireplace
Bedrooms and Bathrooms
- Double Vanity
Partially Finished Basement
- 9 Foot Basement Ceiling Height
- Bedroom in Basement
- Finished Basement Bathroom
- Basement Window Egress
Schools
- Ofallon Dist 90 Elementary And Middle School
- Ofallon High School
Additional Features
- Level Lot
- Zoned Heating and Cooling
Listing and Financial Details
- Home warranty included in the sale of the property
Community Details
Overview
- Association fees include common area maintenance
- Augusta Greens Association
- Built by Built by MJ Holland
Amenities
- Clubhouse
Recreation
- Community Pool
Map
Home Values in the Area
Average Home Value in this Area
Property History
| Date | Event | Price | Change | Sq Ft Price |
|---|---|---|---|---|
| 06/17/2025 06/17/25 | Pending | -- | -- | -- |
| 06/17/2025 06/17/25 | For Sale | $626,500 | -- | $156 / Sq Ft |
Source: MARIS MLS
MLS Number: MIS25014149
- 605 Tea Olive Blvd
- 812 Green Jacket Way
- 804 Green Jacket Way
- 663 Tea Olive Blvd
- 641 Ambrose Dr
- 829 Bushwood Way
- 837 Bushwood Way
- 363 Old Collinsville Rd
- 722 Conner Cir
- 1034 Far Oaks Dr
- 713 Conner Cir
- 754 Conner Cir
- 840 Bassett St
- 741 Bassett St
- 8000 Nolan St
- 724 Longfellow Dr
- 809 Terra Springs Way Dr
- 1116 Macintosh Ct
- 763 Seagate Dr
- 7000 Windstar Ct

