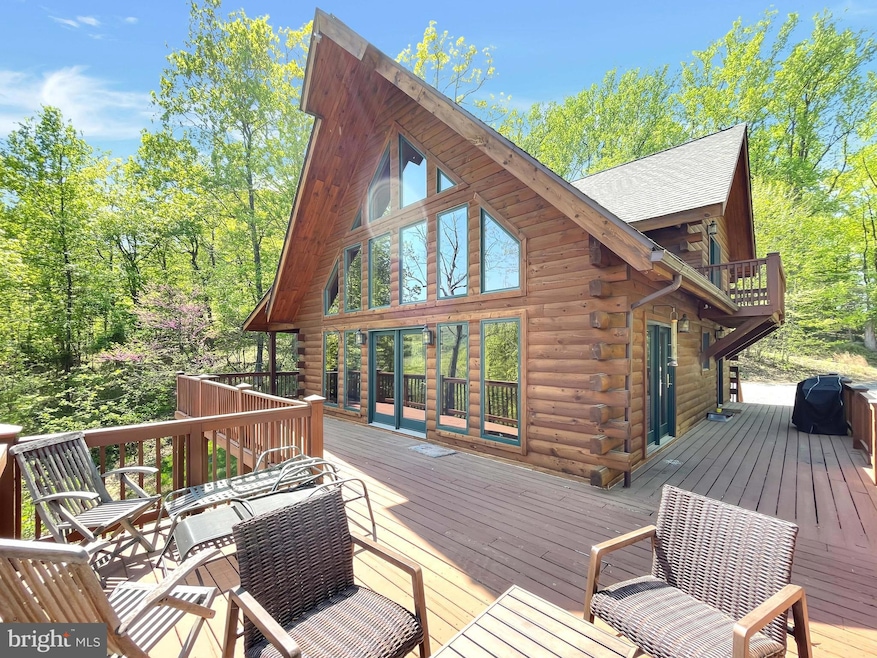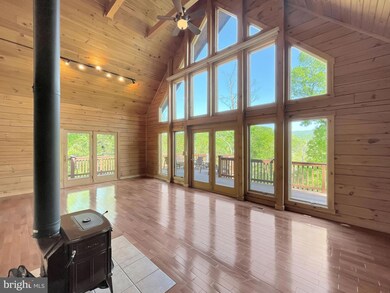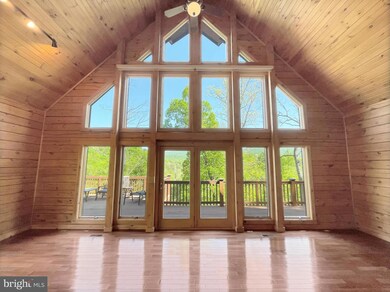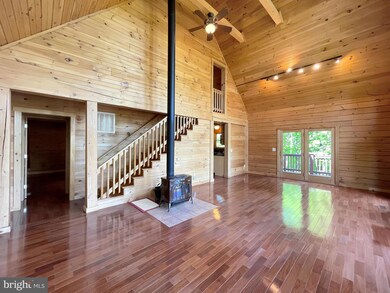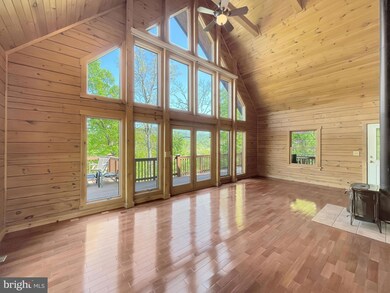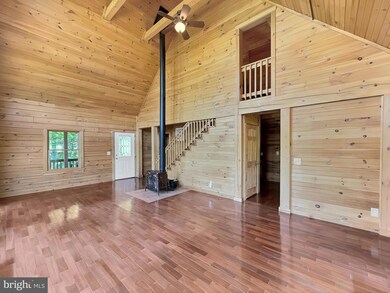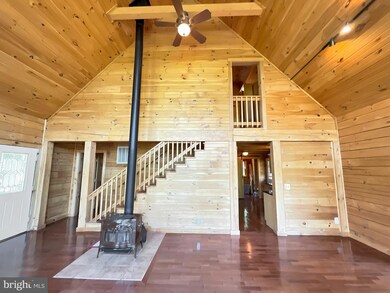
613 Thompson Mill Rd Front Royal, VA 22630
Highlights
- Panoramic View
- Open Floorplan
- Deck
- 2.15 Acre Lot
- Chalet
- Cathedral Ceiling
About This Home
As of April 2023Discover the beauty of this exquisite Timber-haven Log cabin, boasting over 2,200 sq. ft. of luxurious living space. Radiating warmth and comfort, the interior is embellished with natural pine and an abundance of natural light, creating a serene and inviting atmosphere. This stunning home features 3 bedrooms and 2 full bathrooms (with the ability to add another full bath), perfect for accommodating your family and guests. Step outside onto the wrap-around deck and immerse yourself in the captivating scenery of over 2.15 acres of lush greenery. Constructed in 2006, this property has been meticulously maintained and equipped with a two-zone HVAC system for ultimate comfort and convenience. Located just 1.5 hours from D.C. and a mere 12 minutes off Rt 50, this home offers an ideal commuter location or get-away retreat. This is a one-of-a-kind property that will not last long so don't miss out on the opportunity to make this extraordinary home yours. Sold "as-is"
Home Details
Home Type
- Single Family
Est. Annual Taxes
- $2,382
Year Built
- Built in 2006
Lot Details
- 2.15 Acre Lot
- Property is in excellent condition
Property Views
- Panoramic
- Scenic Vista
- Woods
- Mountain
- Valley
Home Design
- Chalet
- Coastal Architecture
- Contemporary Architecture
- Log Cabin
- Log Siding
Interior Spaces
- Property has 3 Levels
- Open Floorplan
- Built-In Features
- Beamed Ceilings
- Wood Ceilings
- Cathedral Ceiling
- Ceiling Fan
- Skylights
- Recessed Lighting
- Free Standing Fireplace
- Double Pane Windows
- Window Treatments
- Family Room Off Kitchen
- Combination Dining and Living Room
- Wood Flooring
Kitchen
- Breakfast Area or Nook
- Oven
- Stove
- Built-In Microwave
- Dishwasher
- Stainless Steel Appliances
- Upgraded Countertops
- Disposal
Bedrooms and Bathrooms
- En-Suite Bathroom
- Walk-In Closet
Laundry
- Dryer
- Washer
Finished Basement
- Heated Basement
- Walk-Out Basement
- Connecting Stairway
- Interior and Exterior Basement Entry
- Space For Rooms
- Workshop
- Laundry in Basement
- Rough-In Basement Bathroom
- Basement Windows
Parking
- 4 Parking Spaces
- 4 Driveway Spaces
- Private Parking
- Gravel Driveway
Outdoor Features
- Balcony
- Deck
- Patio
- Outdoor Grill
- Playground
- Wrap Around Porch
Utilities
- Central Air
- Heat Pump System
- Pellet Stove burns compressed wood to generate heat
- Well
- Electric Water Heater
- On Site Septic
Community Details
- No Home Owners Association
- Shen Farms Venus Branch Subdivision
Listing and Financial Details
- Tax Lot 10A
- Assessor Parcel Number 15H 3 10A
Ownership History
Purchase Details
Home Financials for this Owner
Home Financials are based on the most recent Mortgage that was taken out on this home.Purchase Details
Purchase Details
Home Financials for this Owner
Home Financials are based on the most recent Mortgage that was taken out on this home.Purchase Details
Home Financials for this Owner
Home Financials are based on the most recent Mortgage that was taken out on this home.Similar Homes in Front Royal, VA
Home Values in the Area
Average Home Value in this Area
Purchase History
| Date | Type | Sale Price | Title Company |
|---|---|---|---|
| Warranty Deed | $425,000 | None Listed On Document | |
| Interfamily Deed Transfer | -- | Accommodation | |
| Deed | $316,000 | None Available | |
| Gift Deed | -- | None Available |
Mortgage History
| Date | Status | Loan Amount | Loan Type |
|---|---|---|---|
| Open | $361,250 | New Conventional | |
| Previous Owner | $120,000 | New Conventional | |
| Previous Owner | $286,900 | New Conventional | |
| Previous Owner | $30,000 | Credit Line Revolving | |
| Previous Owner | $295,000 | New Conventional |
Property History
| Date | Event | Price | Change | Sq Ft Price |
|---|---|---|---|---|
| 04/28/2023 04/28/23 | For Sale | $425,000 | 0.0% | $182 / Sq Ft |
| 04/24/2023 04/24/23 | Sold | $425,000 | +34.5% | $182 / Sq Ft |
| 04/21/2023 04/21/23 | Pending | -- | -- | -- |
| 06/24/2019 06/24/19 | Sold | $316,000 | +0.3% | $135 / Sq Ft |
| 04/12/2019 04/12/19 | For Sale | $315,000 | -- | $135 / Sq Ft |
Tax History Compared to Growth
Tax History
| Year | Tax Paid | Tax Assessment Tax Assessment Total Assessment is a certain percentage of the fair market value that is determined by local assessors to be the total taxable value of land and additions on the property. | Land | Improvement |
|---|---|---|---|---|
| 2025 | $2,363 | $445,800 | $80,500 | $365,300 |
| 2024 | $2,363 | $445,800 | $80,500 | $365,300 |
| 2023 | $2,184 | $445,800 | $80,500 | $365,300 |
| 2022 | $2,032 | $310,300 | $70,000 | $240,300 |
| 2021 | $2,377 | $310,300 | $70,000 | $240,300 |
| 2020 | $2,015 | $307,700 | $70,000 | $237,700 |
| 2019 | $2,015 | $307,700 | $70,000 | $237,700 |
Agents Affiliated with this Home
-

Seller's Agent in 2023
Mikel Iraola
Compass
(301) 213-3015
1 in this area
104 Total Sales
-

Buyer's Agent in 2023
Emma Trombetta
Compass
(254) 541-7748
1 in this area
34 Total Sales
-

Seller's Agent in 2019
michele bouve hoffman
Pearson Smith Realty, LLC
(540) 247-3541
25 Total Sales
-
d
Buyer's Agent in 2019
datacorrect BrightMLS
Non Subscribing Office
Map
Source: Bright MLS
MLS Number: VAWR2004958
APN: 15H 3 10A
- 24 Spring Hollow Rd
- 125 Spring Hollow Rd
- 230 Spring Hollow Rd
- 664 Old Oak Ln
- Lot 62 Roaches Run Rd
- Lot 90A,91A,129,130, Vesey Dr
- 68 Farms Ridge Ln
- 252 Wendy Hill Rd
- 31 Old Oak Ln
- 4792 Howellsville Rd
- 1408 Western Ln
- 0 Martin Farm Rd Martins Farm Rd
- 671 Pine Ridge Dr
- 0 0 Unit VAWR2011590
- 6521 Howellsville Rd
- Lot 358 Western Ln
- 1032 Western Ln
- 95 Donna Ct
- 48 Farms Riverview Rd
- Lot 8-10 Howellsville Rd
