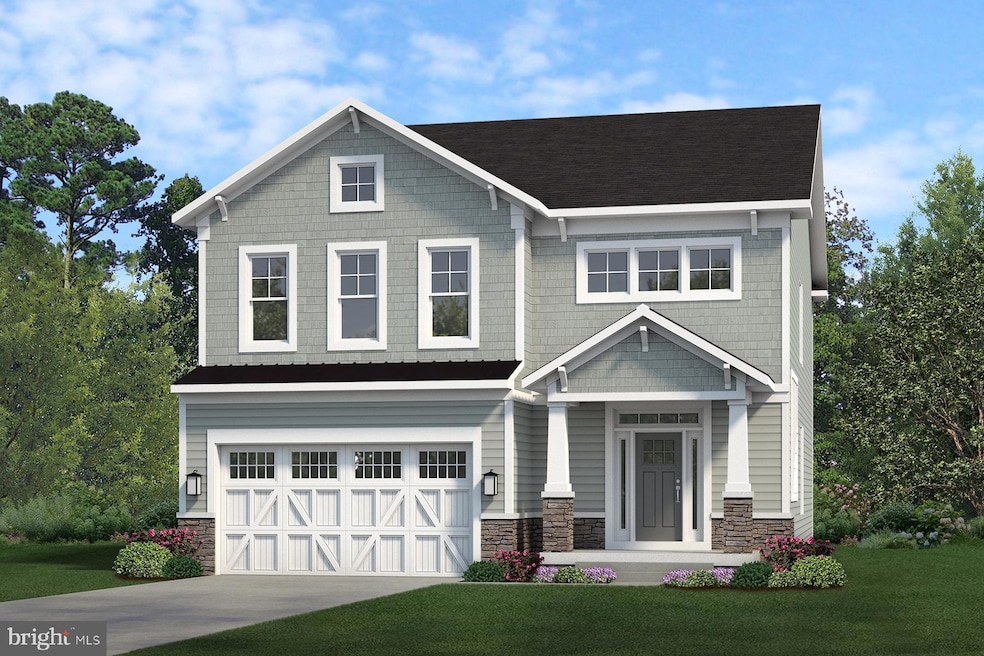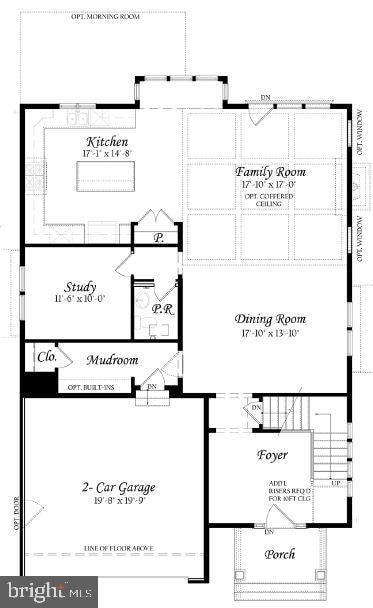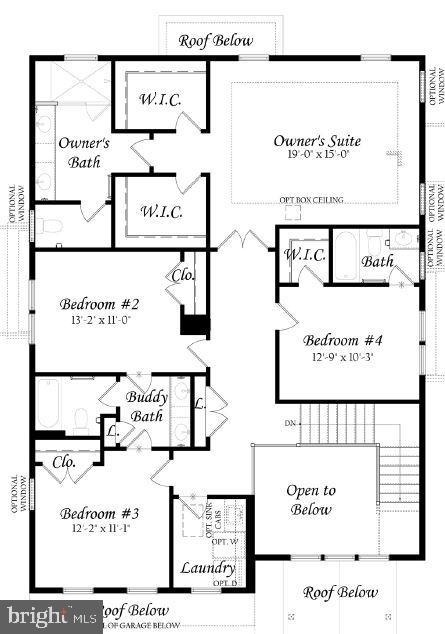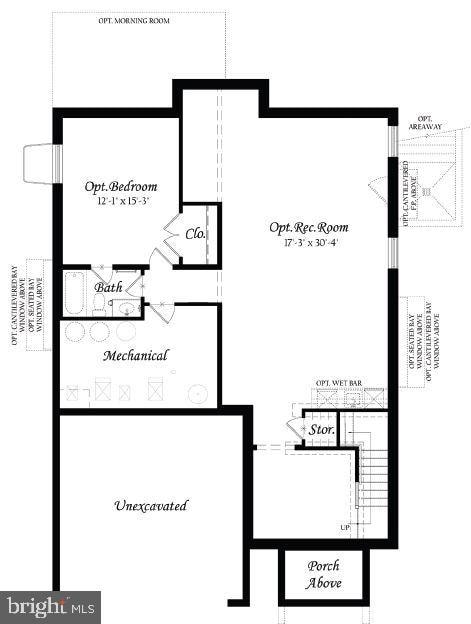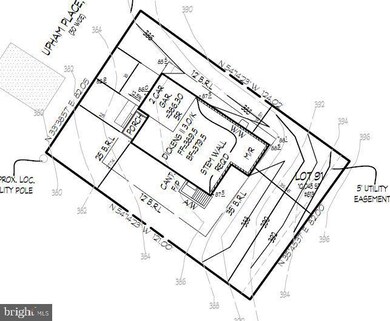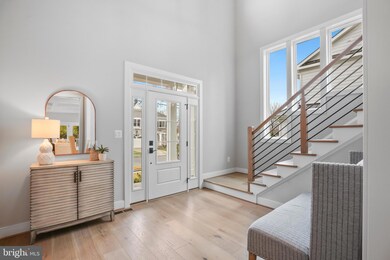613 Upham Place NW Vienna, VA 22180
Estimated payment $10,426/month
Highlights
- New Construction
- Eat-In Gourmet Kitchen
- Transitional Architecture
- Louise Archer Elementary School Rated A
- Open Floorplan
- Wood Flooring
About This Home
TO BE BUILT BY EVERGREENE HOMES –
Pre-construction opportunity in the Town of Vienna, with a projected completion in SPRING 2026! Experience the small-town charm and close-knit community while enjoying incredible shopping, dining, and year-round events like Oktoberfest, Viva Vienna, and the Halloween Parade. Evergreene Homes is proud to present The Dickens II, located within walking distance to schools, the W&OD trail, and the heart of town.
The Dickens II with the Platinum Package offers the open and informal lifestyle you’ve been dreaming of, starting with impressive 10-ft ceilings on the main level and a Deluxe Kitchen featuring 42” maple cabinets, a stainless steel appliance package with a 36” five-burner cooktop, and elegant quartz countertops. The generous kitchen flows seamlessly into the oversized Great Room, which boasts a decorative coffered ceiling and a cozy fireplace, creating the perfect space for both everyday living and entertaining. The Great Room also connects effortlessly to the formal Dining Room. A thoughtfully designed mudroom provides excellent storage, with the option to include built-in lockers and cubbies.
Upstairs, the layout continues to impress with hardwood floors in the hallway, a luxurious Owner’s Suite, and three secondary bedrooms with en suite bathrooms, each with attached bathrooms. Optional structural features allow you to personalize the Dickens II to meet your needs, such as a Morning Room, a covered Outdoor Living Area, Laundry Room cabinets with a sink, and a finished basement with a Recreation Room, Bedroom, and full Bathroom.
Every home we build includes a range of quality features designed for long-term comfort, such as a whole-house fan on the second level to improve air quality throughout the home, a humidifier, an electronic air cleaner, abundant recessed lighting, and a best-in-class 10-year transferable builder's warranty. The home also features upgraded 2x6 framing, superior thermal insulation, pest tubes in the exterior walls, and much more.
Go under contract now to customize the Dickens II to your preferences and design your dream space with your own finish selections! Floor plans and photos are for informational purposes only, some items depicted may be options and not part of the listed price.
Home Details
Home Type
- Single Family
Est. Annual Taxes
- $10,123
Year Built
- New Construction
Lot Details
- 10,045 Sq Ft Lot
- Property is in excellent condition
- Property is zoned 904
Parking
- 2 Car Direct Access Garage
- 4 Driveway Spaces
- Front Facing Garage
- Garage Door Opener
- On-Street Parking
Home Design
- Transitional Architecture
- Pillar, Post or Pier Foundation
- Slab Foundation
- Advanced Framing
- Frame Construction
- Blown-In Insulation
- Batts Insulation
- Architectural Shingle Roof
- Asphalt Roof
- Metal Roof
- Cement Siding
- Stone Siding
- Passive Radon Mitigation
- Concrete Perimeter Foundation
- Rough-In Plumbing
- HardiePlank Type
- CPVC or PVC Pipes
- Asphalt
- Masonry
- Tile
Interior Spaces
- Property has 3 Levels
- Open Floorplan
- Ceiling height of 9 feet or more
- Whole House Fan
- Recessed Lighting
- Gas Fireplace
- Double Pane Windows
- Vinyl Clad Windows
- Window Screens
- Sliding Doors
- Insulated Doors
- Mud Room
- Entrance Foyer
- Family Room
- Dining Room
- Den
- Attic Fan
Kitchen
- Eat-In Gourmet Kitchen
- Built-In Oven
- Cooktop with Range Hood
- Built-In Microwave
- Dishwasher
- Stainless Steel Appliances
- Kitchen Island
- Disposal
Flooring
- Wood
- Carpet
- Concrete
- Ceramic Tile
Bedrooms and Bathrooms
- 4 Bedrooms
- En-Suite Primary Bedroom
- En-Suite Bathroom
Laundry
- Laundry Room
- Laundry on upper level
- Washer and Dryer Hookup
Unfinished Basement
- Connecting Stairway
- Interior and Exterior Basement Entry
- Water Proofing System
- Drainage System
- Sump Pump
- Space For Rooms
- Rough-In Basement Bathroom
- Basement Windows
Home Security
- Carbon Monoxide Detectors
- Fire and Smoke Detector
Eco-Friendly Details
- Energy-Efficient Appliances
- Energy-Efficient Windows with Low Emissivity
- Air Purifier
- Whole House Exhaust Ventilation
Outdoor Features
- Exterior Lighting
- Rain Gutters
Schools
- Louise Archer Elementary School
- Thoreau Middle School
- Madison High School
Utilities
- Air Filtration System
- Humidifier
- 90% Forced Air Zoned Heating and Cooling System
- Heat Pump System
- Vented Exhaust Fan
- Programmable Thermostat
- 200+ Amp Service
- 60 Gallon+ Natural Gas Water Heater
- Municipal Trash
Community Details
- No Home Owners Association
- Built by Evergreene Homes
- Vienna Hills Subdivision, Dickens II K Floorplan
Listing and Financial Details
- Tax Lot 91
- Assessor Parcel Number 0381 06 0091
Map
Home Values in the Area
Average Home Value in this Area
Tax History
| Year | Tax Paid | Tax Assessment Tax Assessment Total Assessment is a certain percentage of the fair market value that is determined by local assessors to be the total taxable value of land and additions on the property. | Land | Improvement |
|---|---|---|---|---|
| 2024 | $9,234 | $797,100 | $500,000 | $297,100 |
| 2023 | $8,866 | $785,670 | $500,000 | $285,670 |
| 2022 | $8,317 | $727,350 | $450,000 | $277,350 |
| 2021 | $7,853 | $669,210 | $410,000 | $259,210 |
| 2020 | $7,565 | $639,210 | $380,000 | $259,210 |
| 2019 | $6,946 | $586,870 | $340,000 | $246,870 |
| 2018 | $6,838 | $594,600 | $342,000 | $252,600 |
| 2017 | $6,174 | $531,740 | $300,000 | $231,740 |
| 2016 | $6,309 | $544,570 | $300,000 | $244,570 |
| 2015 | $5,827 | $522,150 | $280,000 | $242,150 |
| 2014 | $6,897 | $513,850 | $270,000 | $243,850 |
Property History
| Date | Event | Price | Change | Sq Ft Price |
|---|---|---|---|---|
| 02/20/2025 02/20/25 | For Sale | $1,798,500 | -- | $604 / Sq Ft |
Purchase History
| Date | Type | Sale Price | Title Company |
|---|---|---|---|
| Warranty Deed | $800,000 | Centerview Title | |
| Warranty Deed | $800,000 | Centerview Title | |
| Warranty Deed | $800,000 | Centerview Title | |
| Deed | $249,000 | -- |
Mortgage History
| Date | Status | Loan Amount | Loan Type |
|---|---|---|---|
| Open | $1,259,000 | Credit Line Revolving | |
| Closed | $1,259,000 | Credit Line Revolving | |
| Previous Owner | $224,100 | No Value Available |
Source: Bright MLS
MLS Number: VAFX2222636
APN: 0381-06-0091
- 604 Blackstone Terrace NW
- 323 Center St N
- 318 Center St N
- 9723 Counsellor Dr
- 305 Springwood Ct NE
- 130 Wilmar Place NW
- 309 Park St NE
- 9802 Clyde Ct
- 9432 Talisman Dr
- 205 Market Square NW Unit 15
- 113 Pleasant St NW Unit 6
- 129 Market Square NW Unit 2
- 113 Park St NE Unit A
- 2055 Kedge Dr
- 0 Ayr Hill Ave NE
- 141 Center St S Unit 6
- 217 Pleasant St SW
- 352 Ayr Hill Ave NE
- 9928 Woodrow St
- 431 Creek Crossing Rd NE
- 138 Shepherdson Ln NE
- 9718 Counsellor Dr
- 222 Commons Dr NW
- 9830 Meadow Valley Dr
- 207 Park St SE Unit B
- 212 Park Terrace Ct SE Unit 77
- 1882 Beulah Rd
- 203 Follin Ln SE
- 922 Circle Dr SE
- 1002 Moore Place SW
- 1013 Westbriar Dr NE
- 1108 Moorefield Creek Rd SW
- 9683 Parkland Meadow Ln
- 2177 Chain Bridge Rd
- 10317 Hickory Dr
- 9766 Oleander Ave
- 9386 Van Arsdale Dr
- 422 Old Courthouse Rd NE
- 9421 Van Arsdale Dr
- 402 Old Courthouse Rd NE
